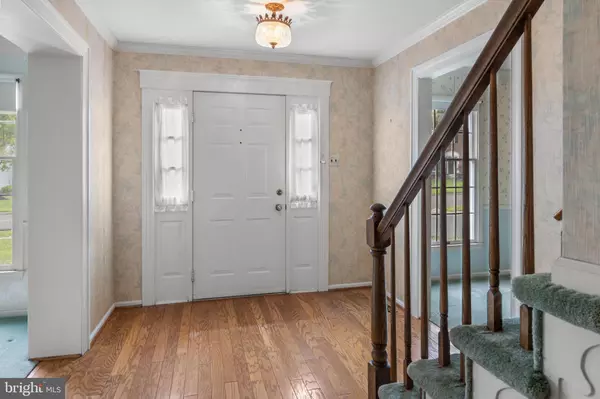$650,000
$639,900
1.6%For more information regarding the value of a property, please contact us for a free consultation.
592 PAXSON LN Langhorne, PA 19047
4 Beds
3 Baths
2,714 SqFt
Key Details
Sold Price $650,000
Property Type Single Family Home
Sub Type Detached
Listing Status Sold
Purchase Type For Sale
Square Footage 2,714 sqft
Price per Sqft $239
Subdivision Highland Gate
MLS Listing ID PABU2047784
Sold Date 05/22/23
Style Colonial
Bedrooms 4
Full Baths 2
Half Baths 1
HOA Y/N N
Abv Grd Liv Area 2,714
Originating Board BRIGHT
Year Built 1987
Annual Tax Amount $9,169
Tax Year 2022
Lot Size 0.306 Acres
Acres 0.31
Lot Dimensions 90.00 x
Property Description
Welcome to this stately Brick Front, Center Hall Colonial in the highly sought after Highland Gate Neighborhood of Langhorne. You can expect the insulated vinyl siding, installed by Clifton Homes, to maintain its lovely appearance for years to come as it is not only an energy saver, reducing utility bills in both winter and summer months, it is also impact resistant to hail storm dents and dings from baseballs and other flying objects. Hardscaped front walkway from the blacktop driveway to an oversized paver hardscaped landing. Enter to the foyer, a true traditional Colonial floor plan with a living room to the right, formal dining room to the left, double wide coat closet and solid wood floor to the family room with wood burning fireplace, and a lovely window seat overlooking the backyard. Oak cabinets in the kitchen offering plenty of storage as well as a convenient food pantry, double oven gas cooking, dishwasher & refrigerator. Step down to the Breakfast Room for casual dining, sliding glass doors to newer poured concrete patio. Bonus room with built in cabinets was used as an office is located adjacent to the breakfast room. Main Floor Laundry room with washer, dryer, a wet sink and shelving for additional storage. There is an exterior door to the backyard, lending itself to a mudroom if needed. The upper level is where you will find the Main Bedroom with sitting room and walk in closet. The updated Ensuite Bathroom has double sinks and a convenient walk-in shower. There are 3 additional bedrooms sharing the hall bathroom. Full finished basement with built in cabinets and numerous storage closets with shelves. Gas Furnace 2017, A/C 2009 are serviced yearly with a transferable Christian HVAC contract. Locals love to walk to the Market at Styer Orchard which is just outside the neighborhood. You can catch the Septa Train at Woodbourne Station which is less than 1 mile away, easy access to Rt. 1 and Rt 295 for commuting as well as plenty of shopping & dining opportunities. Professional Photo's are coming!
Location
State PA
County Bucks
Area Middletown Twp (10122)
Zoning R2
Rooms
Other Rooms Living Room, Dining Room, Primary Bedroom, Bedroom 2, Bedroom 3, Bedroom 4, Kitchen, Family Room, Breakfast Room, Laundry, Office, Primary Bathroom, Full Bath, Half Bath
Basement Drainage System, Fully Finished, Heated, Interior Access, Shelving, Space For Rooms, Sump Pump
Interior
Interior Features Attic, Breakfast Area, Built-Ins, Carpet, Chair Railings, Crown Moldings, Dining Area, Floor Plan - Traditional, Kitchen - Eat-In, Pantry, Recessed Lighting, Sprinkler System, Stall Shower, Tub Shower, Walk-in Closet(s), Wood Floors
Hot Water Natural Gas
Heating Forced Air
Cooling Central A/C
Flooring Carpet, Ceramic Tile, Hardwood, Vinyl
Fireplaces Number 1
Fireplaces Type Brick, Wood
Equipment Built-In Range, Dishwasher, Dryer, Oven - Double, Oven - Self Cleaning, Oven/Range - Gas, Refrigerator, Washer, Water Conditioner - Owned, Water Heater
Furnishings No
Fireplace Y
Window Features Bay/Bow,Double Hung
Appliance Built-In Range, Dishwasher, Dryer, Oven - Double, Oven - Self Cleaning, Oven/Range - Gas, Refrigerator, Washer, Water Conditioner - Owned, Water Heater
Heat Source Natural Gas
Laundry Main Floor
Exterior
Exterior Feature Patio(s)
Parking Features Garage - Front Entry, Garage Door Opener, Inside Access
Garage Spaces 6.0
Utilities Available Phone Available, Under Ground
Water Access N
Roof Type Architectural Shingle
Accessibility None
Porch Patio(s)
Attached Garage 2
Total Parking Spaces 6
Garage Y
Building
Lot Description Front Yard, Landscaping, Level, Rear Yard, SideYard(s)
Story 2
Foundation Active Radon Mitigation
Sewer Public Sewer
Water Public
Architectural Style Colonial
Level or Stories 2
Additional Building Above Grade, Below Grade
Structure Type Dry Wall
New Construction N
Schools
School District Neshaminy
Others
Senior Community No
Tax ID 22-083-223
Ownership Fee Simple
SqFt Source Assessor
Special Listing Condition Standard
Read Less
Want to know what your home might be worth? Contact us for a FREE valuation!

Our team is ready to help you sell your home for the highest possible price ASAP

Bought with Sunita B Lovina • RE/MAX Total - Fairless Hills






