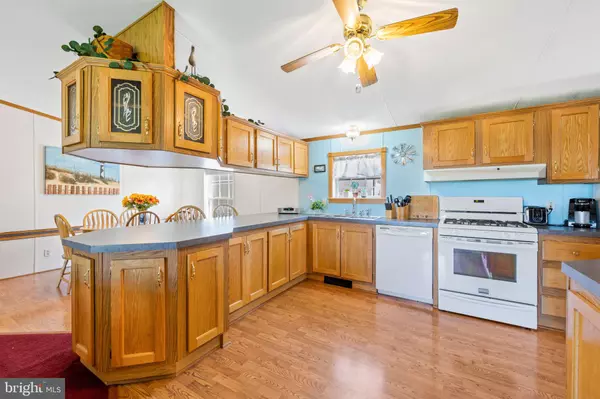$295,000
$295,000
For more information regarding the value of a property, please contact us for a free consultation.
27523 OAK MEADOW DR Millsboro, DE 19966
3 Beds
2 Baths
1,145 SqFt
Key Details
Sold Price $295,000
Property Type Manufactured Home
Sub Type Manufactured
Listing Status Sold
Purchase Type For Sale
Square Footage 1,145 sqft
Price per Sqft $257
Subdivision Oak Meadows
MLS Listing ID DESU2030920
Sold Date 05/22/23
Style Class C
Bedrooms 3
Full Baths 2
HOA Fees $3/mo
HOA Y/N Y
Abv Grd Liv Area 1,145
Originating Board BRIGHT
Year Built 1996
Annual Tax Amount $610
Tax Year 2022
Lot Size 10,019 Sqft
Acres 0.23
Lot Dimensions 85.00 x 120.00
Property Description
Bright and airy three bedroom, two bath home nestled on .23-acre corner lot in the Millsboro community of Oak Meadows. A wonderful opportunity for home ownership whether as full-time resident or use as a beach retreat! Highlights include vaulted ceilings, a spacious kitchen with gas cooking, a double sink, generous cabinets providing ample storage space, a peninsula island for additional seating and a separate dining area. The primary bedroom features an ensuite bath, dual sink vanity and a walk-in closet. The split floor plan is complete with two additional bedrooms and a half bath on the other side of the home providing privacy. A large, paved driveway leads to a detached 28 x 24 two-car garage. On-site well, irrigation system and low HOA fees are a few more wonderful things about this property! Just a short drive to Baywood Greens, beaching, shopping, restaurants, and all that coastal life has to offer! Make an appointment today! Irrigation and private well on site.
Location
State DE
County Sussex
Area Indian River Hundred (31008)
Zoning GR
Rooms
Other Rooms Living Room, Dining Room, Primary Bedroom, Bedroom 2, Bedroom 3, Kitchen, Laundry
Main Level Bedrooms 3
Interior
Interior Features Breakfast Area, Carpet, Ceiling Fan(s), Combination Dining/Living, Combination Kitchen/Dining, Combination Kitchen/Living, Dining Area, Family Room Off Kitchen, Primary Bath(s), Stall Shower, Tub Shower, Walk-in Closet(s), Window Treatments
Hot Water Electric
Heating Forced Air
Cooling Central A/C
Flooring Partially Carpeted, Vinyl
Equipment Built-In Range, Dishwasher, Disposal, Dryer, Energy Efficient Appliances, Icemaker, Microwave, Oven - Self Cleaning, Oven - Single, Oven/Range - Gas, Refrigerator, Stove, Washer, Water Heater
Window Features Double Pane,Screens,Vinyl Clad,Storm
Appliance Built-In Range, Dishwasher, Disposal, Dryer, Energy Efficient Appliances, Icemaker, Microwave, Oven - Self Cleaning, Oven - Single, Oven/Range - Gas, Refrigerator, Stove, Washer, Water Heater
Heat Source Electric
Laundry Has Laundry
Exterior
Exterior Feature Deck(s)
Garage Additional Storage Area, Covered Parking, Garage - Front Entry
Garage Spaces 8.0
Waterfront N
Water Access N
View Garden/Lawn
Roof Type Shingle
Accessibility Other
Porch Deck(s)
Total Parking Spaces 8
Garage Y
Building
Lot Description Front Yard, Rear Yard, SideYard(s)
Story 1
Foundation Block, Crawl Space
Sewer Public Sewer
Water Well
Architectural Style Class C
Level or Stories 1
Additional Building Above Grade, Below Grade
Structure Type Paneled Walls,Vaulted Ceilings
New Construction N
Schools
Elementary Schools Long Neck
Middle Schools Millsboro
High Schools Sussex Central
School District Indian River
Others
Senior Community No
Tax ID 234-29.00-139.00
Ownership Fee Simple
SqFt Source Assessor
Security Features Main Entrance Lock,Smoke Detector,Carbon Monoxide Detector(s)
Special Listing Condition Standard
Read Less
Want to know what your home might be worth? Contact us for a FREE valuation!

Our team is ready to help you sell your home for the highest possible price ASAP

Bought with Ashley Hayes • Northrop Realty






