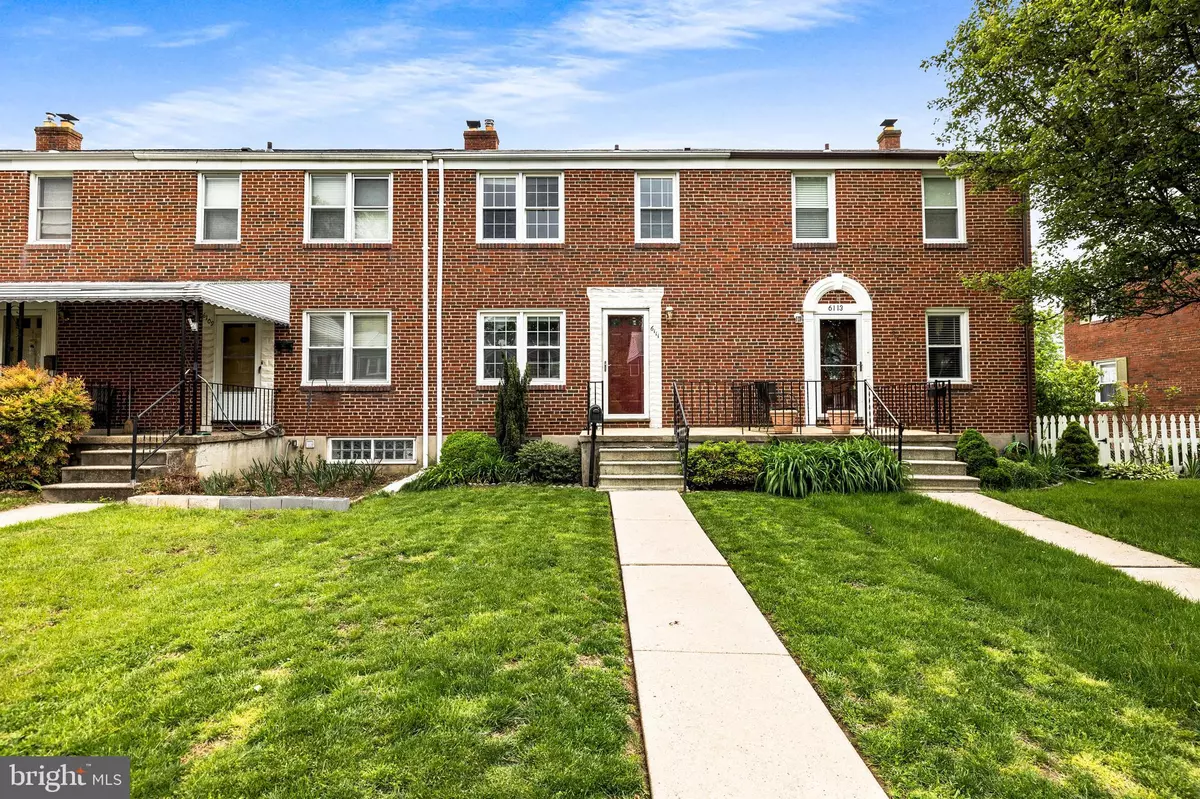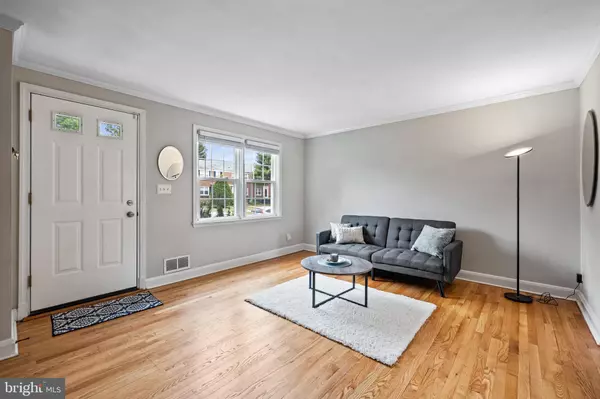$250,000
$250,000
For more information regarding the value of a property, please contact us for a free consultation.
6111 MOUNT RIDGE RD Catonsville, MD 21228
3 Beds
2 Baths
1,452 SqFt
Key Details
Sold Price $250,000
Property Type Townhouse
Sub Type Interior Row/Townhouse
Listing Status Sold
Purchase Type For Sale
Square Footage 1,452 sqft
Price per Sqft $172
Subdivision Mount Ridge
MLS Listing ID MDBC2065010
Sold Date 05/24/23
Style Colonial
Bedrooms 3
Full Baths 1
Half Baths 1
HOA Y/N N
Abv Grd Liv Area 1,102
Originating Board BRIGHT
Year Built 1953
Annual Tax Amount $3,073
Tax Year 2022
Lot Size 1,900 Sqft
Acres 0.04
Property Description
Don't miss your chance to see this wonderful updated brick townhome in the Mount Ridge neighborhood, just minutes from wonderful walking trails such as the Catonsville short line trail and Patapsco State Park. Fantastic 3 bedroom, 1.5 bath home with an abundance of natural light and a lot of storage areas. Amazing April 2023 refinished hardwood floors throughout. Many updates throughout the home including the kitchen appliances updated in 2020, & built-in microwave updated 2023. HVAC system updates 2019, & Roof 2010. Back yard is well kept with mature trees and a shed. For clarity the ground rent is a total of $96 a year. However it is paid in 2 installments of $48. A Must See!
Location
State MD
County Baltimore
Zoning RESIDENTIAL
Rooms
Other Rooms Living Room, Dining Room, Bedroom 2, Bedroom 3, Kitchen, Family Room, Bedroom 1, Full Bath, Half Bath
Basement Heated, Partially Finished, Rear Entrance, Sump Pump, Walkout Stairs, Windows
Interior
Interior Features Attic, Attic/House Fan, Ceiling Fan(s), Chair Railings, Crown Moldings, Dining Area, Floor Plan - Traditional, Pantry, Recessed Lighting, Tub Shower, Wood Floors
Hot Water Natural Gas
Heating Central, Forced Air
Cooling Central A/C, Ceiling Fan(s), Programmable Thermostat
Flooring Hardwood, Tile/Brick
Equipment Built-In Microwave, Dishwasher, Disposal, Dryer - Electric, Exhaust Fan, Extra Refrigerator/Freezer, Freezer, Oven/Range - Gas, Refrigerator, Washer, Water Heater
Fireplace N
Window Features Screens,Wood Frame,Double Hung,Double Pane
Appliance Built-In Microwave, Dishwasher, Disposal, Dryer - Electric, Exhaust Fan, Extra Refrigerator/Freezer, Freezer, Oven/Range - Gas, Refrigerator, Washer, Water Heater
Heat Source Natural Gas
Laundry Basement
Exterior
Fence Chain Link
Waterfront N
Water Access N
Roof Type Shingle
Street Surface Black Top
Accessibility None
Road Frontage City/County
Garage N
Building
Lot Description Interior, Rear Yard
Story 3
Foundation Block
Sewer Public Sewer
Water Public
Architectural Style Colonial
Level or Stories 3
Additional Building Above Grade, Below Grade
New Construction N
Schools
Elementary Schools Westowne
Middle Schools Arbutus
High Schools Catonsville
School District Baltimore County Public Schools
Others
Senior Community No
Tax ID 04010119002180
Ownership Ground Rent
SqFt Source Assessor
Security Features Carbon Monoxide Detector(s),Fire Detection System
Special Listing Condition Standard
Read Less
Want to know what your home might be worth? Contact us for a FREE valuation!

Our team is ready to help you sell your home for the highest possible price ASAP

Bought with Diana L Hargadon • RE/MAX Executive






