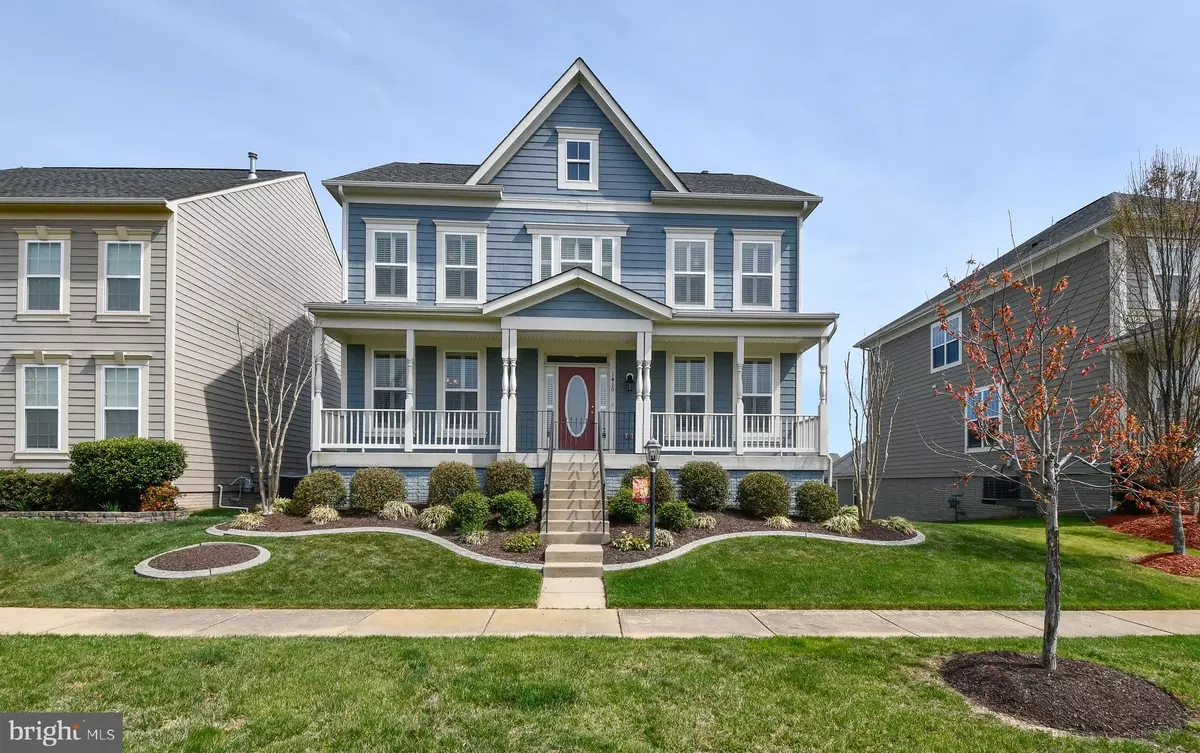$520,000
$520,000
For more information regarding the value of a property, please contact us for a free consultation.
1410 SANDS CIR Fredericksburg, VA 22401
4 Beds
4 Baths
3,629 SqFt
Key Details
Sold Price $520,000
Property Type Single Family Home
Sub Type Detached
Listing Status Sold
Purchase Type For Sale
Square Footage 3,629 sqft
Price per Sqft $143
Subdivision Idlewild
MLS Listing ID VAFB2003676
Sold Date 05/26/23
Style Colonial
Bedrooms 4
Full Baths 3
Half Baths 1
HOA Fees $122/mo
HOA Y/N Y
Abv Grd Liv Area 2,592
Originating Board BRIGHT
Year Built 2011
Annual Tax Amount $3,059
Tax Year 2022
Lot Size 6,534 Sqft
Acres 0.15
Property Description
Back on the market at no fault of the seller. Check out this move-in-ready home in the coveted Idlewild neighborhood. Enjoy the covered front porch and beautiful landscaping. This gorgeous home has an open floor plan with over 3600 square feet on three levels. Plantation shutters throughout the home. On the main level, you'll find a delightful chef's kitchen with granite countertops, stainless steel appliances, a backsplash, upgraded cabinets and devices, and a large pantry. Spacious family room with cozy gas fireplace. Formal living and dining rooms. Upstairs is an expansive owner's suite with a walk-in closet and spa-style bathroom, three generous-sized secondary bedrooms, and a hall bath. The finished lower level has a recreation room with surround sound, another full bathroom, and room for storage. Relax on the patio, deck, and lovely fenced-in backyard. Sprinkler system. The community has many amenities: social activities, walking trails, a swimming pool, tennis courts, playgrounds, a fitness center, and 207 acres of green space. Conveniently located minutes to downtown Fredericksburg, I95, commuter lots, and buses to the VRE. Must see!
Location
State VA
County Fredericksburg City
Zoning RESIDENTIAL
Rooms
Basement Fully Finished, Walkout Level
Interior
Interior Features Attic, Breakfast Area, Dining Area, Floor Plan - Open, Carpet, Family Room Off Kitchen, Ceiling Fan(s), Formal/Separate Dining Room, Pantry, Primary Bath(s), Recessed Lighting, Soaking Tub, Sound System, Sprinkler System, Walk-in Closet(s), Upgraded Countertops, Wood Floors, Tub Shower
Hot Water Natural Gas
Heating Forced Air
Cooling Central A/C
Flooring Carpet, Hardwood, Ceramic Tile
Fireplaces Number 1
Equipment Built-In Microwave, Dishwasher, Disposal, Dryer, Refrigerator, Washer, Stove
Fireplace Y
Appliance Built-In Microwave, Dishwasher, Disposal, Dryer, Refrigerator, Washer, Stove
Heat Source Natural Gas
Exterior
Exterior Feature Deck(s), Patio(s)
Garage Garage - Rear Entry, Garage Door Opener
Garage Spaces 2.0
Fence Rear, Wrought Iron
Amenities Available Exercise Room, Jog/Walk Path, Pool - Outdoor, Tennis Courts, Tot Lots/Playground, Common Grounds
Waterfront N
Water Access N
View Garden/Lawn, Street
Accessibility None
Porch Deck(s), Patio(s)
Total Parking Spaces 2
Garage Y
Building
Story 3
Foundation Concrete Perimeter
Sewer Public Sewer
Water Public
Architectural Style Colonial
Level or Stories 3
Additional Building Above Grade, Below Grade
Structure Type 9'+ Ceilings,Dry Wall
New Construction N
Schools
Elementary Schools Hugh Mercer
Middle Schools Walker Grant
High Schools James Monroe
School District Fredericksburg City Public Schools
Others
HOA Fee Include Common Area Maintenance,Management,Pool(s),Recreation Facility,Reserve Funds,Snow Removal,Trash
Senior Community No
Tax ID 315 LL546
Ownership Fee Simple
SqFt Source Estimated
Special Listing Condition Standard
Read Less
Want to know what your home might be worth? Contact us for a FREE valuation!

Our team is ready to help you sell your home for the highest possible price ASAP

Bought with Juan Umanzor Jr. • Long & Foster Real Estate, Inc.






