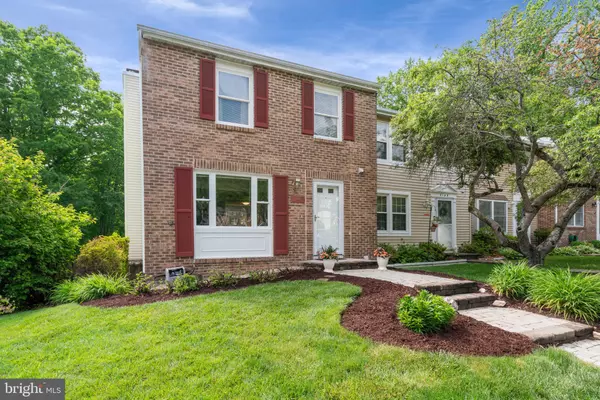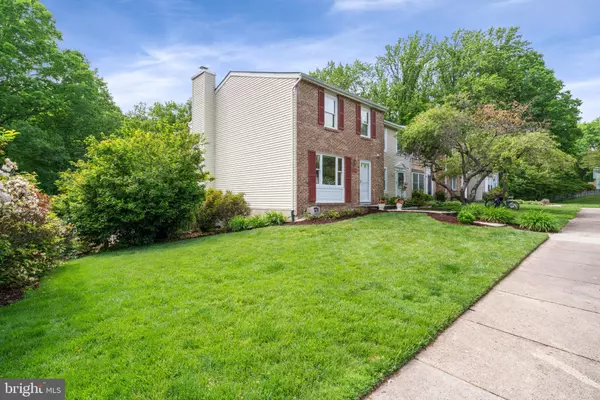$515,000
$469,900
9.6%For more information regarding the value of a property, please contact us for a free consultation.
8150 LOVING FOREST CT Springfield, VA 22153
3 Beds
4 Baths
1,800 SqFt
Key Details
Sold Price $515,000
Property Type Townhouse
Sub Type End of Row/Townhouse
Listing Status Sold
Purchase Type For Sale
Square Footage 1,800 sqft
Price per Sqft $286
Subdivision Newington Forest
MLS Listing ID VAFX2125984
Sold Date 05/30/23
Style Colonial
Bedrooms 3
Full Baths 3
Half Baths 1
HOA Fees $91/qua
HOA Y/N Y
Abv Grd Liv Area 1,220
Originating Board BRIGHT
Year Built 1979
Annual Tax Amount $5,095
Tax Year 2023
Lot Size 2,475 Sqft
Acres 0.06
Property Description
Charming end unit townhouse boasts 1,800 sq ft, primary bedroom with en suite bath, and a bright and spacious walkout basement. Rare 3 bed, 3.5 bath model. Recent updates include new carpet throughout, freshly painted walls, and new HVAC (2022). Main level provides the perfect space for spending time with friends and family. Features include new LVT flooring in the entryway and half bath, living room with built-in bookshelf, and a combined kitchen/dining room. Dining room provides plenty of space for a large table. Kitchen offers hardwood flooring, granite counters, under cabinet lighting, breakfast bar, pantry, and newer appliances (electric range 2019, dishwasher 2018). Upstairs you will find 3 bedrooms and 2 full baths. Spacious primary suite includes new shower (2019) and walk-in closet. Hall bath features new countertop and fixtures (2023). Walkout basement is filled with natural light and overhead recessed lighting. Basement includes large family room with cozy wood-burning fireplace, full bathroom, laundry/utility room, and the perfect at-home office. Step outside and enjoy the private patio with views of trees. Parking is a breeze with 2 assigned spaces in front. Just minutes from Franconia-Springfield Metro/VRE and Burke VRE. Close to Springfield Town Center with restaurants, shopping and entertainment. Community amenities abound! Outdoor pool, tennis court, basketball court, tot lots and community center.
Location
State VA
County Fairfax
Zoning 303
Rooms
Other Rooms Living Room, Primary Bedroom, Bedroom 2, Bedroom 3, Kitchen, Family Room, Foyer, Laundry, Office, Bathroom 2, Bathroom 3, Primary Bathroom, Half Bath
Basement Full, Fully Finished, Rear Entrance, Walkout Level
Interior
Interior Features Attic, Built-Ins, Carpet, Ceiling Fan(s), Combination Kitchen/Dining, Kitchen - Eat-In, Pantry, Primary Bath(s), Recessed Lighting, Walk-in Closet(s), Window Treatments, Wood Floors
Hot Water Electric
Heating Central, Forced Air
Cooling Central A/C
Flooring Carpet, Ceramic Tile, Hardwood, Luxury Vinyl Tile
Fireplaces Number 1
Fireplaces Type Brick, Fireplace - Glass Doors, Mantel(s)
Equipment Built-In Microwave, Dishwasher, Disposal, Dryer, Oven/Range - Electric, Refrigerator, Washer, Water Heater
Fireplace Y
Window Features Double Pane
Appliance Built-In Microwave, Dishwasher, Disposal, Dryer, Oven/Range - Electric, Refrigerator, Washer, Water Heater
Heat Source Electric
Laundry Basement
Exterior
Garage Spaces 2.0
Parking On Site 2
Fence Fully, Wood
Amenities Available Community Center, Pool - Outdoor, Basketball Courts, Tennis Courts, Tot Lots/Playground, Jog/Walk Path
Water Access N
View Trees/Woods
Roof Type Architectural Shingle
Accessibility None
Total Parking Spaces 2
Garage N
Building
Story 3
Foundation Block
Sewer Public Sewer
Water Public
Architectural Style Colonial
Level or Stories 3
Additional Building Above Grade, Below Grade
New Construction N
Schools
Elementary Schools Newington Forest
Middle Schools South County
High Schools South County
School District Fairfax County Public Schools
Others
HOA Fee Include Common Area Maintenance,Snow Removal,Trash
Senior Community No
Tax ID 0981 04 0342
Ownership Fee Simple
SqFt Source Assessor
Special Listing Condition Standard
Read Less
Want to know what your home might be worth? Contact us for a FREE valuation!

Our team is ready to help you sell your home for the highest possible price ASAP

Bought with Danielle Wateridge • Berkshire Hathaway HomeServices PenFed Realty






