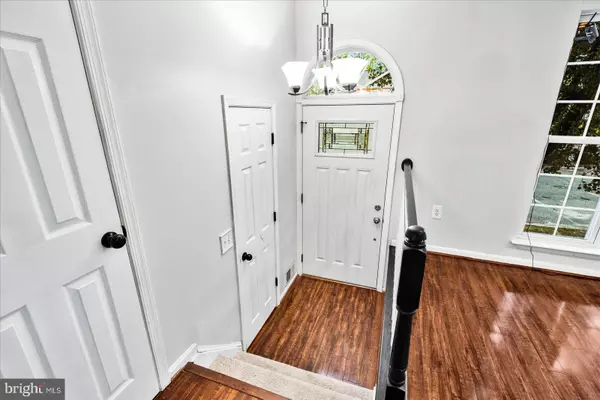$462,500
$445,000
3.9%For more information regarding the value of a property, please contact us for a free consultation.
4773 BENECIA LN Dumfries, VA 22025
4 Beds
4 Baths
2,144 SqFt
Key Details
Sold Price $462,500
Property Type Townhouse
Sub Type Interior Row/Townhouse
Listing Status Sold
Purchase Type For Sale
Square Footage 2,144 sqft
Price per Sqft $215
Subdivision Lakecrest
MLS Listing ID VAPW2049458
Sold Date 05/31/23
Style Colonial
Bedrooms 4
Full Baths 3
Half Baths 1
HOA Fees $93/qua
HOA Y/N Y
Abv Grd Liv Area 1,460
Originating Board BRIGHT
Year Built 2000
Annual Tax Amount $4,418
Tax Year 2022
Lot Size 1,515 Sqft
Acres 0.03
Property Description
This beautiful townhome located in the Lake Crest subdivision in Dumfries, VA offers plenty of space with its 4 bedrooms, 3 full bathrooms, and 1 half bathroom, spread out over 2,144 square feet of living space. The kitchen is equipped with elegant granite countertops that offer both durability and style as well as plenty of cabinet space! The kitchen also features a breakfast nook that is perfect for enjoying casual meals, enjoying a morning cup of coffee, or entertaining guests. The main level of the home boasts stunning laminate flooring that is easy to maintain and provides a warm and inviting ambiance throughout the home. The townhome also features a small porch, which provides the perfect spot for enjoying the outdoors and relaxing after a long day. The fully finished basement is an excellent bonus to this already impressive home, and it includes a fourth bedroom, full bathroom, and an English walk-out that provides easy access to the outside as well as a cozy gas fireplace that is perfect for relaxing and staying warm during chilly evenings. Conveniently located minutes from Interstate 495/the Capital Beltway, Quantico, nearby shopping centers, local schools, restaurants, and much more. NEW Recessed lighting throughout the home, 2019 HVAC System, 2018 Gas Hot Water Heater, fresh paint and new carpet throughout, upgraded bathrooms, and so much more! This home is a must see!
Location
State VA
County Prince William
Zoning R6
Rooms
Basement Fully Finished
Interior
Interior Features Attic, Breakfast Area, Carpet, Ceiling Fan(s), Dining Area, Recessed Lighting
Hot Water Natural Gas
Heating Forced Air
Cooling Ceiling Fan(s), Central A/C
Flooring Carpet, Laminated, Slate
Fireplaces Number 1
Fireplaces Type Gas/Propane
Equipment Dishwasher, Refrigerator, Six Burner Stove, Stainless Steel Appliances, Washer, Dryer
Furnishings No
Fireplace Y
Appliance Dishwasher, Refrigerator, Six Burner Stove, Stainless Steel Appliances, Washer, Dryer
Heat Source Electric
Exterior
Garage Spaces 2.0
Amenities Available Common Grounds
Water Access N
Roof Type Shingle
Accessibility 2+ Access Exits
Total Parking Spaces 2
Garage N
Building
Story 3
Foundation Brick/Mortar
Sewer Public Sewer
Water Public
Architectural Style Colonial
Level or Stories 3
Additional Building Above Grade, Below Grade
Structure Type Dry Wall
New Construction N
Schools
Elementary Schools Pattie
Middle Schools Graham Park
High Schools Forest Park
School District Prince William County Public Schools
Others
HOA Fee Include Common Area Maintenance,Snow Removal,Road Maintenance
Senior Community No
Tax ID 8090-96-6437
Ownership Fee Simple
SqFt Source Assessor
Special Listing Condition Standard
Read Less
Want to know what your home might be worth? Contact us for a FREE valuation!

Our team is ready to help you sell your home for the highest possible price ASAP

Bought with Stephanie Pitotti Williams • KW Metro Center






