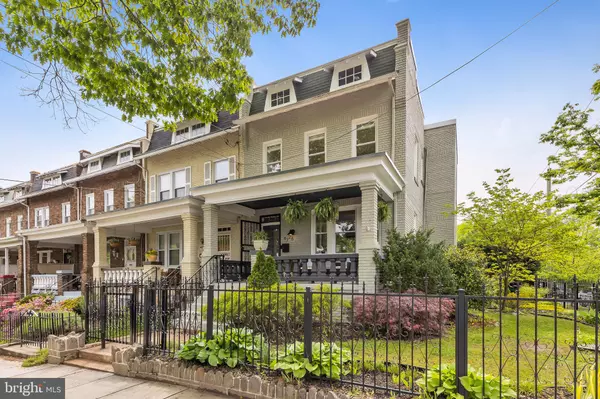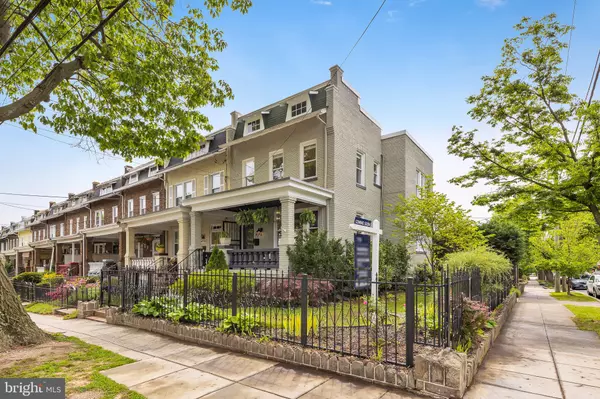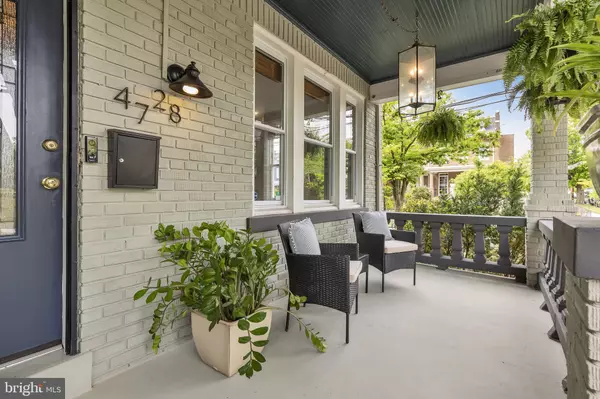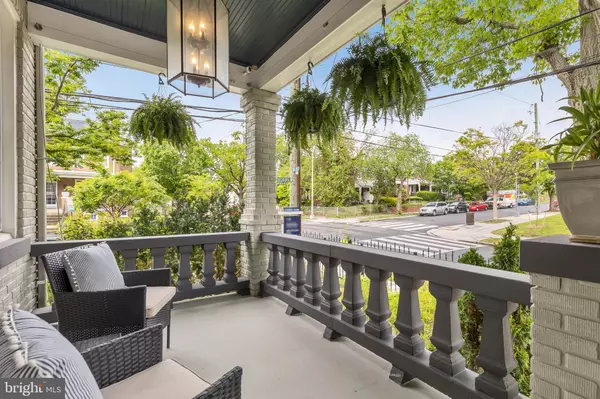$1,030,000
$979,000
5.2%For more information regarding the value of a property, please contact us for a free consultation.
4728 5TH ST NW Washington, DC 20011
4 Beds
4 Baths
2,740 SqFt
Key Details
Sold Price $1,030,000
Property Type Townhouse
Sub Type Interior Row/Townhouse
Listing Status Sold
Purchase Type For Sale
Square Footage 2,740 sqft
Price per Sqft $375
Subdivision Petworth
MLS Listing ID DCDC2092812
Sold Date 05/31/23
Style Traditional
Bedrooms 4
Full Baths 3
Half Baths 1
HOA Y/N N
Abv Grd Liv Area 1,797
Originating Board BRIGHT
Year Built 1925
Annual Tax Amount $6,348
Tax Year 2022
Lot Size 1,600 Sqft
Acres 0.04
Property Description
*** UNDER CONTRACT IN 2 DAYS - OPEN HOUSE CANCELLED ***
Welcome home! Gorgeous, sunny, tastefully updated and rare corner lot row home in the heart of Petworth! This coveted, corner lot row home features tons of windows and natural sunlight, large, richly landscaped side and back yards and many recent updates combined with charming, original features.
The main floor features beautiful hardwood floors and a spacious, open layout perfect for relaxing and entertaining. The gourmet kitchen is an aspiring chef's delight, with plenty of counter space, stainless steel appliances and tons of cabinet and storage space. Additionally, there is a lovely sunroom overlooking the tranquil backyard and an updated powder room.
Upstairs you will find three bedrooms and two updated bathrooms with skylights. The spacious primary bedroom features great closet space and an updated en-suite bathroom. There are two other bedrooms, a full, recently renovated bathroom with a skylight. The house features a solid brick back extension (unlike other homes) which helps insulation and adds two sunny room additions that are perfect for office/yoga/peloton and/or nursery spaces. The finished lower level features a living area, generous sized bedroom and updated bathroom, perfect for an in-law suite or airbnb and two huge, separate storage spaces and a work bench. Rounding out this beautiful package is your own car garage and the tranquil, large and beautifully landscaped backyard oasis (with automatic irrigation system to keep it that way!), perfect for al fresco dining and relaxing days with family and friends.
Located just around the corner from Petworth’s social hub and community park, Sherman Circle and just steps to Timber Pizza, Little Vietnam, Cinder BBQ, Menya Hosaki Ramen, and Honeymoon Chicken and the Petworth Metro. Plenty of grocery store options nearby with Safeway, Yes! Organic market and soon to be built Whole Foods at the Parks at Walter Reed nearby. Sometimes, you can have it all!
Location
State DC
County Washington
Zoning RES
Rooms
Basement Fully Finished, Garage Access, Heated, Improved, Interior Access, Outside Entrance, Rear Entrance
Main Level Bedrooms 4
Interior
Hot Water Natural Gas
Heating Forced Air
Cooling Central A/C
Flooring Hardwood
Fireplaces Number 1
Heat Source Electric
Exterior
Garage Additional Storage Area, Garage - Side Entry, Garage Door Opener, Inside Access
Garage Spaces 1.0
Water Access N
Accessibility 32\"+ wide Doors, 36\"+ wide Halls
Attached Garage 1
Total Parking Spaces 1
Garage Y
Building
Story 3
Foundation Other
Sewer Public Septic
Water Public
Architectural Style Traditional
Level or Stories 3
Additional Building Above Grade, Below Grade
New Construction N
Schools
Elementary Schools Barnard
Middle Schools Truesdell Elementary School
High Schools Roosevelt High School At Macfarland
School District District Of Columbia Public Schools
Others
Senior Community No
Tax ID 3217//0087
Ownership Fee Simple
SqFt Source Assessor
Acceptable Financing Cash, Conventional, FHA
Listing Terms Cash, Conventional, FHA
Financing Cash,Conventional,FHA
Special Listing Condition Standard
Read Less
Want to know what your home might be worth? Contact us for a FREE valuation!

Our team is ready to help you sell your home for the highest possible price ASAP

Bought with Amy E Wease • Compass






