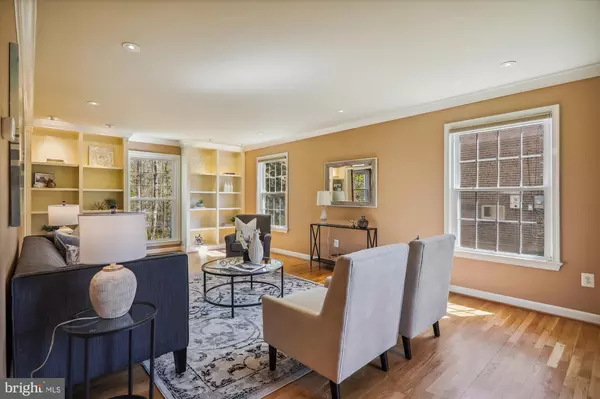$930,000
$939,900
1.1%For more information regarding the value of a property, please contact us for a free consultation.
2286 DUNSTER LN Potomac, MD 20854
4 Beds
3 Baths
2,764 SqFt
Key Details
Sold Price $930,000
Property Type Single Family Home
Sub Type Detached
Listing Status Sold
Purchase Type For Sale
Square Footage 2,764 sqft
Price per Sqft $336
Subdivision Potomac Woods
MLS Listing ID MDMC2088888
Sold Date 05/31/23
Style Colonial
Bedrooms 4
Full Baths 2
Half Baths 1
HOA Y/N N
Abv Grd Liv Area 2,264
Originating Board BRIGHT
Year Built 1965
Annual Tax Amount $8,994
Tax Year 2022
Lot Size 10,088 Sqft
Acres 0.23
Property Description
First opportunity in almost 30 years to get this updated colonial that backs to 40+ acres of parkland. The home is sited on a premium .23 acre walk-out lot. Refinished hardwood flooring on two levels. The main level has a comfortable family room with a wood burning fireplace, a renovated table space kitchen with Fieldstone maple cabinets, Silestone counters/island and upgraded appliances. A cute three season porch will soon be a favorite for many. This home also has a large front to back living room, a formal dining room and powder room on the main level. Upstairs has 4 sunny bedrooms and 2 baths. The primary suite has a walk-in closet plus an additional closet, and the primary bath has been expanded and renovated (2021) to include a large shower and wide vanity. The hall bath was also renovated. The walk-out lower level has a big rec room with recessed lighting and French doors to the back yard. The other part of the lower level has a large room for storage, utilities and laundry. Additional features include energy efficient replacement windows (2020) and a replaced roof (2013). Residents of the neighborhood love the convenience of being close to multiple parks, the popular Potomac Woods Swim and Tennis club, coffee shops, multiple grocery stores, restaurants at Park Potomac and Cabin John and Metro. The area is conveniently located for commutes all over the DMV. In addition, residents enjoy the great city services that Rockville provides services such as sidewalks all the way to the school and pool, leaf removal, exceptional snow removal, reduced cost activities and more. Potomac Woods Park has a new playground being installed soon.
Location
State MD
County Montgomery
Zoning R90
Direction West
Rooms
Basement Full, Improved, Rear Entrance, Walkout Level
Interior
Interior Features Built-Ins, Ceiling Fan(s), Crown Moldings, Family Room Off Kitchen, Floor Plan - Traditional, Formal/Separate Dining Room, Kitchen - Island, Kitchen - Eat-In, Tub Shower, WhirlPool/HotTub, Wood Floors
Hot Water Natural Gas
Heating Forced Air
Cooling Central A/C, Ceiling Fan(s)
Flooring Carpet, Hardwood, Ceramic Tile, Vinyl
Fireplaces Number 1
Fireplaces Type Wood
Equipment Built-In Microwave, Built-In Range, Dishwasher, Disposal, Dryer, Dryer - Front Loading, Icemaker, Microwave, Oven - Single, Oven - Self Cleaning, Oven/Range - Gas, Stainless Steel Appliances, Washer/Dryer Hookups Only, Water Heater
Furnishings No
Fireplace Y
Window Features Double Hung,Double Pane,Replacement
Appliance Built-In Microwave, Built-In Range, Dishwasher, Disposal, Dryer, Dryer - Front Loading, Icemaker, Microwave, Oven - Single, Oven - Self Cleaning, Oven/Range - Gas, Stainless Steel Appliances, Washer/Dryer Hookups Only, Water Heater
Heat Source Natural Gas
Laundry Basement, Dryer In Unit
Exterior
Exterior Feature Deck(s), Patio(s)
Water Access N
View Trees/Woods
Roof Type Composite
Accessibility None
Porch Deck(s), Patio(s)
Road Frontage City/County
Garage N
Building
Lot Description Backs - Parkland
Story 3
Foundation Block
Sewer Public Sewer
Water Public
Architectural Style Colonial
Level or Stories 3
Additional Building Above Grade, Below Grade
New Construction N
Schools
Elementary Schools Ritchie Park
Middle Schools Julius West
High Schools Richard Montgomery
School District Montgomery County Public Schools
Others
Pets Allowed Y
Senior Community No
Tax ID 160400189054
Ownership Fee Simple
SqFt Source Assessor
Horse Property N
Special Listing Condition Standard
Pets Description No Pet Restrictions
Read Less
Want to know what your home might be worth? Contact us for a FREE valuation!

Our team is ready to help you sell your home for the highest possible price ASAP

Bought with Thomas G Wilson • Long & Foster Real Estate, Inc.






