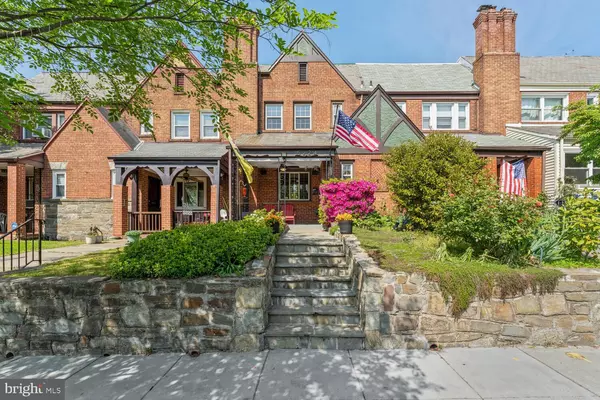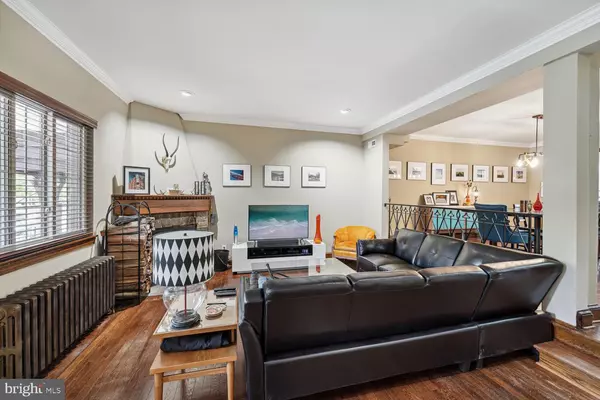$757,550
$749,900
1.0%For more information regarding the value of a property, please contact us for a free consultation.
5224 1ST ST NW Washington, DC 20011
3 Beds
3 Baths
2,098 SqFt
Key Details
Sold Price $757,550
Property Type Townhouse
Sub Type Interior Row/Townhouse
Listing Status Sold
Purchase Type For Sale
Square Footage 2,098 sqft
Price per Sqft $361
Subdivision Petworth
MLS Listing ID DCDC2094240
Sold Date 06/01/23
Style Tudor
Bedrooms 3
Full Baths 3
HOA Y/N N
Abv Grd Liv Area 1,431
Originating Board BRIGHT
Year Built 1936
Annual Tax Amount $4,782
Tax Year 2022
Lot Size 1,748 Sqft
Acres 0.04
Property Description
SOLD in 5 Days Above List Price: Charming and tastefully updated Tudor home with three fully finished levels, a landscaped patio and garage. Set back from the sidewalk, the home welcomes you up the bluestone walkway, past the fuchsia azaleas to the porch and front door. There are refinished oak hardwood floors in the living areas and unpainted original wood doors and trim throughout. The full width living room has a cozy wood-burning fireplace, recessed lights and is easy to layout. Up two steps is the dining area which is separate from the kitchen and accommodates seating for 10+. The kitchen has been fully renovated and has plenty of cabinet and counter space, stone countertops, tile backsplashes and stainless steel appliances including a gas range. Its location is ideal because it is set apart from the living and dining areas, but still benefits from the open feel of the layout. There is a small breakfast room right off the kitchen that features a built-in table and accesses the back patio. Upstairs are three bedrooms and two baths plus an office. The primary suite is in the front and gets great light. Its attached bath has recent tile and finishes including a shower. The smallest bedroom will work well as a nursery or with a full bed. The middle bedroom is well-sized and also features a connected home office. With updated ceramic tile, new vanity and fixtures, the hall bath has a soaking tub and gets light from the skylight above. The basement is fully finished. The main area has another fireplace and is currently laid out as an additional bedroom, it would work well as a suite for visiting guests with its attached and renovated full bath. On the other side of the sliding barn door is the fully finished workshop with recessed lights and plenty of storage. The gas boiler has just been serviced and feeds the original radiators for the most comfortable heat in winters. Central AC works well and has also been recently serviced. There is a laundry room in the basement that has full-sized machines and a shop sink. Usable outdoor space is a must and this home has a lovely and low-maintenance back patio with flower beds, hanging plants, mature flowering trees and a sunshade. A built-in wall-mounted TV makes game nights or al fresco movie screenings fun. Off Street parking is included with the one car garage OR park easily out front and use the garage for storage.
Location
State DC
County Washington
Zoning R-3
Rooms
Basement Fully Finished
Interior
Hot Water Natural Gas
Heating Hot Water
Cooling Central A/C
Fireplaces Number 2
Heat Source Natural Gas
Exterior
Exterior Feature Patio(s), Porch(es)
Garage Garage - Rear Entry, Additional Storage Area
Garage Spaces 1.0
Water Access N
Accessibility Other
Porch Patio(s), Porch(es)
Total Parking Spaces 1
Garage Y
Building
Story 3
Foundation Block
Sewer Public Sewer
Water Public
Architectural Style Tudor
Level or Stories 3
Additional Building Above Grade, Below Grade
New Construction N
Schools
School District District Of Columbia Public Schools
Others
Senior Community No
Tax ID 3396//0038
Ownership Fee Simple
SqFt Source Assessor
Special Listing Condition Standard
Read Less
Want to know what your home might be worth? Contact us for a FREE valuation!

Our team is ready to help you sell your home for the highest possible price ASAP

Bought with LeeAnna Melton • RE/MAX Allegiance






