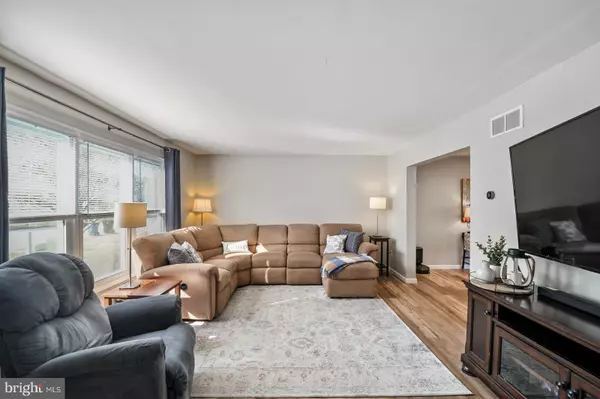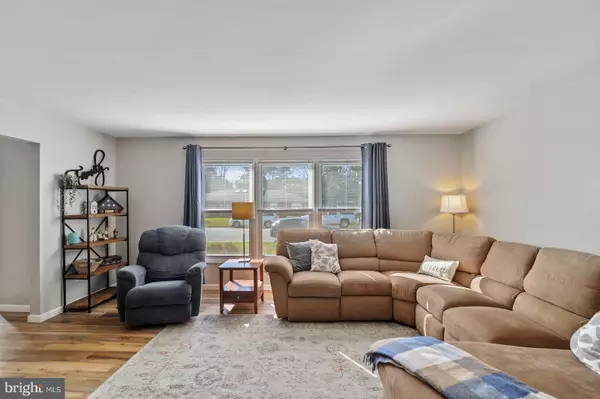$420,000
$409,900
2.5%For more information regarding the value of a property, please contact us for a free consultation.
17 DOUGLAS CT Dover, DE 19901
4 Beds
3 Baths
2,552 SqFt
Key Details
Sold Price $420,000
Property Type Single Family Home
Sub Type Detached
Listing Status Sold
Purchase Type For Sale
Square Footage 2,552 sqft
Price per Sqft $164
Subdivision Brookfield
MLS Listing ID DEKT2017718
Sold Date 06/02/23
Style Colonial
Bedrooms 4
Full Baths 2
Half Baths 1
HOA Y/N N
Abv Grd Liv Area 2,552
Originating Board BRIGHT
Year Built 1980
Annual Tax Amount $1,773
Tax Year 2022
Lot Size 0.502 Acres
Acres 0.5
Lot Dimensions 125.00 x 175.00
Property Description
Looking for your dream home in Dover, Delaware? Look no further than 17 Douglas Drive. This stunning property is located in the highly desirable neighborhood of Brookfield and offers an abundance of luxurious features. The spacious and open floor plan boasts 4 bedrooms, 2.5 bathrooms, and over 2,550 +/- square feet of living space. The new gourmet kitchen is a chef's dream with top-of-the-line stainless steel appliances, custom cabinets, granite countertops, and subway-tiled backsplash. The large island is perfect for entertaining and offers additional workspace. On the main level, you will also find a spacious living room and a cozy family room with gas fireplace and extensive recessed lighting. The primary suite is a true oasis with a spacious bedroom, walk-in closet, and ensuite bathroom. The additional bedrooms are all generous with neutral décor. Some of the other amenities include a full basement, an oversized two-car garage, and a large screened porch overlooking the rear deck, inground saltwater pool, paver patio, and firepit. This amazing yard has it all and is perfect for outdoor entertaining. 17 Douglas Drive is just minutes from shopping, dining, and entertainment. Don't miss out on the opportunity to make this stunning property your new home. Contact us today to schedule a showing!
Location
State DE
County Kent
Area Caesar Rodney (30803)
Zoning RS1
Rooms
Basement Unfinished, Full
Interior
Interior Features Floor Plan - Traditional, Combination Kitchen/Dining
Hot Water Propane
Heating Forced Air
Cooling Central A/C
Flooring Carpet, Tile/Brick
Fireplaces Number 1
Fireplaces Type Gas/Propane
Equipment Stainless Steel Appliances, Built-In Range, Dishwasher, Disposal, Microwave, Oven - Double, Oven - Wall
Fireplace Y
Window Features Screens,Double Pane
Appliance Stainless Steel Appliances, Built-In Range, Dishwasher, Disposal, Microwave, Oven - Double, Oven - Wall
Heat Source Electric
Exterior
Exterior Feature Deck(s), Patio(s), Porch(es)
Garage Garage - Front Entry, Inside Access, Garage Door Opener, Oversized
Garage Spaces 2.0
Pool In Ground, Fenced, Saltwater
Water Access N
Roof Type Architectural Shingle
Street Surface Black Top
Accessibility None
Porch Deck(s), Patio(s), Porch(es)
Attached Garage 2
Total Parking Spaces 2
Garage Y
Building
Lot Description Cul-de-sac, Front Yard, Landscaping, Rear Yard, SideYard(s)
Story 2
Foundation Concrete Perimeter
Sewer Gravity Sept Fld
Water Well
Architectural Style Colonial
Level or Stories 2
Additional Building Above Grade, Below Grade
Structure Type Dry Wall
New Construction N
Schools
School District Caesar Rodney
Others
Pets Allowed Y
Senior Community No
Tax ID NM-00-10308-01-1500-000
Ownership Fee Simple
SqFt Source Assessor
Security Features Carbon Monoxide Detector(s),Smoke Detector
Acceptable Financing Cash, Conventional, VA, FHA
Horse Property N
Listing Terms Cash, Conventional, VA, FHA
Financing Cash,Conventional,VA,FHA
Special Listing Condition Standard
Pets Description No Pet Restrictions
Read Less
Want to know what your home might be worth? Contact us for a FREE valuation!

Our team is ready to help you sell your home for the highest possible price ASAP

Bought with Averi C Smith • The Moving Experience Delaware Inc






