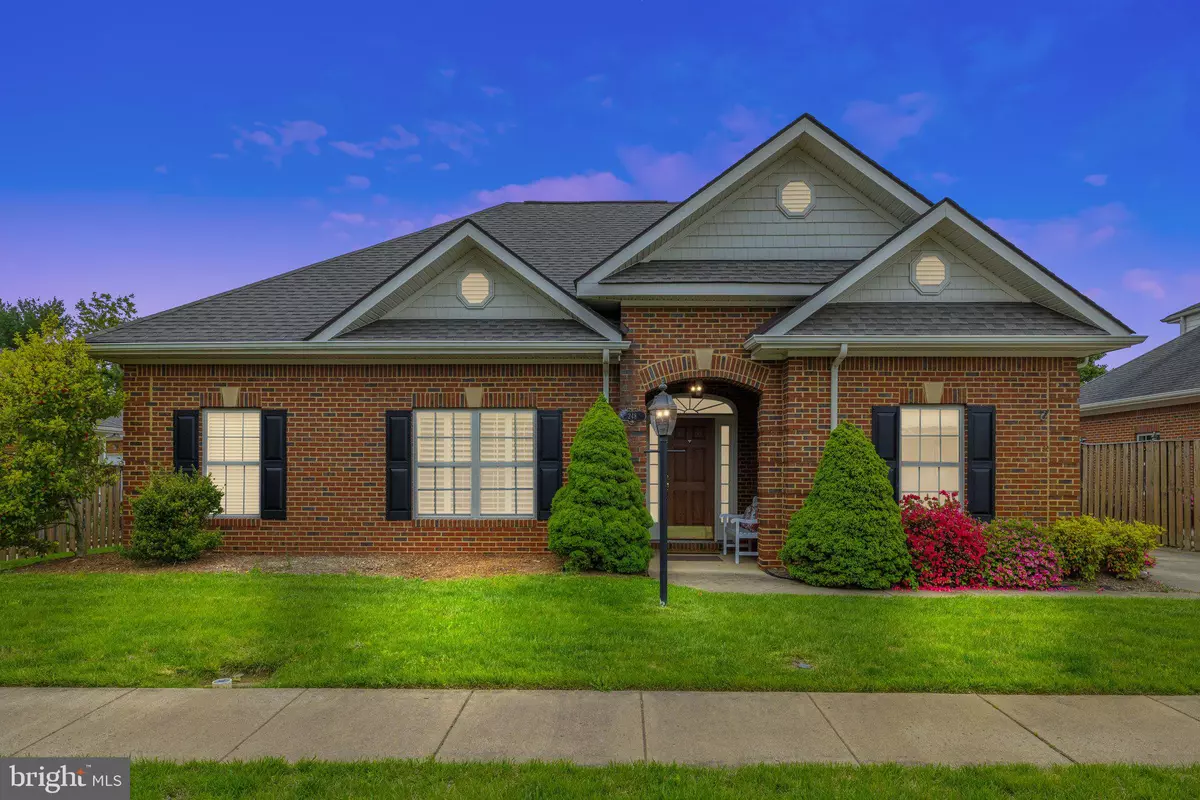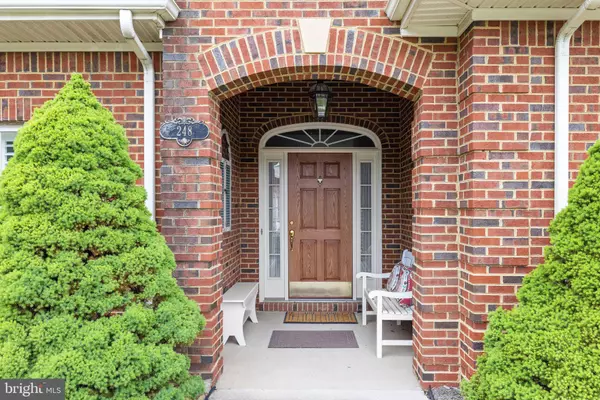$539,000
$539,000
For more information regarding the value of a property, please contact us for a free consultation.
248 CARRIAGE CHASE CIR Warrenton, VA 20186
3 Beds
2 Baths
1,653 SqFt
Key Details
Sold Price $539,000
Property Type Single Family Home
Sub Type Detached
Listing Status Sold
Purchase Type For Sale
Square Footage 1,653 sqft
Price per Sqft $326
Subdivision Carriage House Chase
MLS Listing ID VAFQ2008256
Sold Date 06/02/23
Style Ranch/Rambler
Bedrooms 3
Full Baths 2
HOA Fees $108/qua
HOA Y/N Y
Abv Grd Liv Area 1,653
Originating Board BRIGHT
Year Built 2003
Annual Tax Amount $4,072
Tax Year 2022
Lot Size 8,359 Sqft
Acres 0.19
Property Description
Beautiful brick carriage home in sought-after Carriage Chase. Lovely, open floor plan with large living and dining areas, light-filled kitchen with breakfast nook and spacious laundry room. The home has a split bedroom plan with the master suite located privately to the far right side of the home and two additional bedrooms and full bath on other side. The master suite has a large bathroom and walk-in closet. A screened porch overlooks the back yard which is fenced and private. The oversized garage has built-in shelving and pull down stairs to the attic. The quarterly HOA fee covers lawn maintenance, trimming of shrubbery, and snow removal on the streets. This terrific neighborhood is close to shopping, hospital and all that Old Town Warrenton has to offer!
Location
State VA
County Fauquier
Zoning PD
Rooms
Other Rooms Living Room, Dining Room, Primary Bedroom, Bedroom 2, Bedroom 3, Kitchen, Breakfast Room, Laundry, Bathroom 2, Attic, Primary Bathroom, Screened Porch
Main Level Bedrooms 3
Interior
Interior Features Breakfast Area, Dining Area, Window Treatments, Attic, Ceiling Fan(s), Entry Level Bedroom, Floor Plan - Open, Soaking Tub, Walk-in Closet(s)
Hot Water Electric
Heating Forced Air
Cooling Central A/C, Ceiling Fan(s)
Flooring Hardwood
Equipment Exhaust Fan, Oven/Range - Electric, Refrigerator, Icemaker, Freezer, Built-In Microwave, Dishwasher, Disposal, Washer, Dryer
Fireplace N
Appliance Exhaust Fan, Oven/Range - Electric, Refrigerator, Icemaker, Freezer, Built-In Microwave, Dishwasher, Disposal, Washer, Dryer
Heat Source Electric, Natural Gas
Laundry Main Floor
Exterior
Exterior Feature Screened
Parking Features Garage - Rear Entry
Garage Spaces 2.0
Fence Panel
Water Access N
Roof Type Architectural Shingle
Accessibility 36\"+ wide Halls
Porch Screened
Attached Garage 2
Total Parking Spaces 2
Garage Y
Building
Lot Description Rear Yard
Story 1
Foundation Slab
Sewer Public Sewer
Water Public
Architectural Style Ranch/Rambler
Level or Stories 1
Additional Building Above Grade, Below Grade
Structure Type 9'+ Ceilings
New Construction N
Schools
High Schools Fauquier
School District Fauquier County Public Schools
Others
HOA Fee Include Common Area Maintenance,Lawn Maintenance
Senior Community No
Tax ID 6984-02-1187
Ownership Fee Simple
SqFt Source Assessor
Special Listing Condition Standard
Read Less
Want to know what your home might be worth? Contact us for a FREE valuation!

Our team is ready to help you sell your home for the highest possible price ASAP

Bought with Christine Duvall • CENTURY 21 New Millennium






