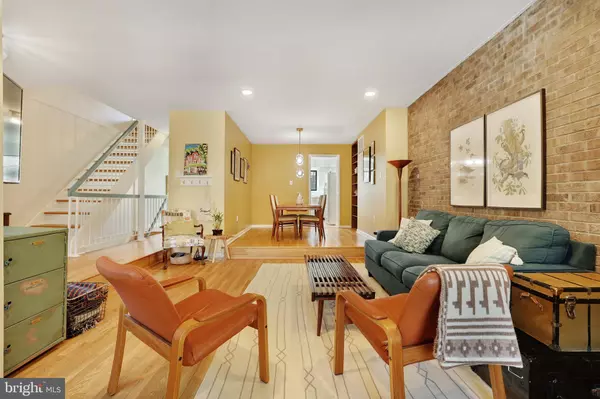$620,000
$575,000
7.8%For more information regarding the value of a property, please contact us for a free consultation.
11919 ESCALANTE CT Reston, VA 20191
3 Beds
3 Baths
1,600 SqFt
Key Details
Sold Price $620,000
Property Type Townhouse
Sub Type Interior Row/Townhouse
Listing Status Sold
Purchase Type For Sale
Square Footage 1,600 sqft
Price per Sqft $387
Subdivision Reston
MLS Listing ID VAFX2117052
Sold Date 06/08/23
Style Contemporary
Bedrooms 3
Full Baths 2
Half Baths 1
HOA Fees $138/qua
HOA Y/N Y
Abv Grd Liv Area 1,600
Originating Board BRIGHT
Year Built 1972
Annual Tax Amount $6,026
Tax Year 2023
Lot Size 1,623 Sqft
Acres 0.04
Property Description
This Mid Century townhome offers all the VIBES! The current owners have updated through out, offering the modern look with the vintage throw back and keeping with the charm of the era! The main level offers an open floor plan, hardwood floors, updated lighting and a perfect sunken reading nook with wood burning fireplaces. Hardwood floors through out, new windows and more - you will be ready to move in! The renovated kitchen offers white cabinets with brass appointments, quartz counters and tons of prep space! The kitchen also offers a large breakfast room with tons of natural light from sliding glass doors to rear deck overlooking mature trees. Upstairs you will find hardwood floors through out, a large primary suite with vaulted ceilings and a renovated primary bath, a large laundry room, renovated guest bath and 2 guest bedrooms. Head to the lower level to the newly updated finished recreation room with LVP flooring and walk out to rear yard. Large storage room and updated utilities! Electrical panel - 2015
Windows - 2016 * Master bath - 2018 * Roof - 2019 * Furnace/AC - 2021 * Guest bath - 2021 * Powder room - 2021 * Kitchen - 2021* Upstairs hardwood flooring - 2021 * New Lighting Through out - 2022
Location
State VA
County Fairfax
Zoning 370
Rooms
Other Rooms Living Room, Dining Room, Bedroom 2, Bedroom 3, Kitchen, Den, Breakfast Room, Laundry, Recreation Room, Storage Room, Primary Bathroom, Full Bath
Basement Partially Finished
Interior
Interior Features Dining Area
Hot Water Natural Gas
Heating Forced Air
Cooling Central A/C, Ceiling Fan(s)
Flooring Fully Carpeted
Fireplaces Number 1
Equipment Dishwasher, Disposal, Dryer, Washer, Refrigerator, Stove, Icemaker
Fireplace Y
Appliance Dishwasher, Disposal, Dryer, Washer, Refrigerator, Stove, Icemaker
Heat Source Natural Gas
Exterior
Garage Spaces 1.0
Carport Spaces 1
Waterfront N
Water Access N
Roof Type Shingle,Composite
Accessibility None
Total Parking Spaces 1
Garage N
Building
Story 3
Foundation Other
Sewer Public Sewer
Water Public
Architectural Style Contemporary
Level or Stories 3
Additional Building Above Grade, Below Grade
New Construction N
Schools
Elementary Schools Dogwood
Middle Schools Hughes
High Schools South Lakes
School District Fairfax County Public Schools
Others
Senior Community No
Tax ID 0261 092A0022
Ownership Fee Simple
SqFt Source Assessor
Horse Property N
Special Listing Condition Standard
Read Less
Want to know what your home might be worth? Contact us for a FREE valuation!

Our team is ready to help you sell your home for the highest possible price ASAP

Bought with Nader Shirazi • Real Broker, LLC - McLean






