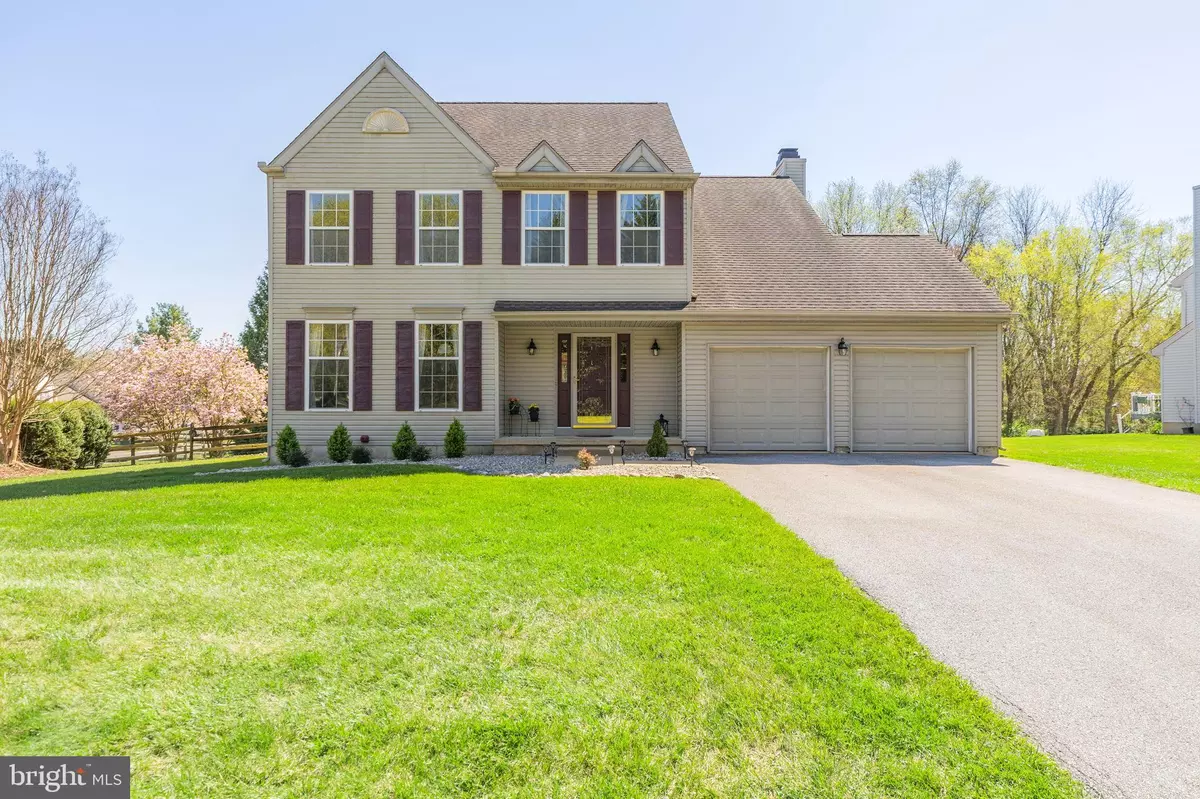$533,000
$499,900
6.6%For more information regarding the value of a property, please contact us for a free consultation.
39 HAZELWOOD DR Newark, DE 19702
4 Beds
3 Baths
3,250 SqFt
Key Details
Sold Price $533,000
Property Type Single Family Home
Sub Type Detached
Listing Status Sold
Purchase Type For Sale
Square Footage 3,250 sqft
Price per Sqft $164
Subdivision Thornwood
MLS Listing ID DENC2041320
Sold Date 06/09/23
Style Colonial
Bedrooms 4
Full Baths 2
Half Baths 1
HOA Fees $18/ann
HOA Y/N Y
Abv Grd Liv Area 2,350
Originating Board BRIGHT
Year Built 1995
Annual Tax Amount $3,759
Tax Year 2022
Lot Size 0.590 Acres
Acres 0.59
Property Description
Don't miss your opportunity to own this tastefully updated home in Newark! This well-maintained beauty with great curb appeal is situated on over a half acre corner lot in the desirable community of Thornwood. You'll feel the pride of ownership as you walk into this bright home with fresh neutral paint throughout and hardwood floors on most of the main level. The home features formal living and dining rooms and a remodeled eat-in kitchen (2021) that highlights bright, beautiful granite countertops, porcelain back splash and recessed lighting. The modern cabinets have soft close doors and drawers, and convenient slide-out shelving. The sizable family room is just off the kitchen and features crown molding and a wood burning fireplace. Step outside the sliding glass doors onto a large restored deck (2022) that looks out to an extended, fenced in yard (shed with electric) that backs up to trees. A laundry room with ceramic tile leads to the two-car garage, which has also been freshly painted. The powder room with a Corian quartz one-piece vanity top and marble tile floor complete the first floor. Newly carpeted stairs (2021) lead to the second level to four nicely sized bedrooms that all feature new carpet, ample closet space and ceiling fans. The sizable owners suite boasts two large walk-in closets and a gorgeous en suite bathroom. The remodeled (2021) bath has a large soaking tub, tiled stand up shower, double vanity with quartz counter top and convenient linen closet. An updated hall full bath (2020) has quartz counter tops and new LVP flooring. There's plenty of living space in the generously sized finished basement that can be used for a second family room, media room, playroom, etc. The basement also features a large storage room. This home is ideally located near parks, medical facilities, restaurants and shopping. It's also close to downtown Newark, the University of Delaware, I-95 and within the 5-mile radius Newark Charter school. Offers due Monday April 24 by noon.
Location
State DE
County New Castle
Area Newark/Glasgow (30905)
Zoning NC21
Rooms
Other Rooms Living Room, Dining Room, Primary Bedroom, Bedroom 2, Bedroom 3, Bedroom 4, Kitchen, Family Room, Basement
Basement Full, Improved, Sump Pump
Interior
Interior Features Attic, Carpet, Ceiling Fan(s), Crown Moldings, Family Room Off Kitchen, Formal/Separate Dining Room, Kitchen - Eat-In, Kitchen - Gourmet, Kitchen - Island, Pantry, Recessed Lighting, Soaking Tub, Stall Shower, Walk-in Closet(s), Wood Floors
Hot Water Natural Gas
Heating Forced Air
Cooling Ceiling Fan(s), Central A/C
Flooring Carpet, Ceramic Tile, Luxury Vinyl Plank, Marble, Wood
Fireplaces Number 1
Fireplaces Type Screen, Wood
Equipment Built-In Microwave, Dishwasher, Disposal, Dryer, Oven/Range - Electric, Refrigerator, Stainless Steel Appliances, Washer, Water Heater
Fireplace Y
Appliance Built-In Microwave, Dishwasher, Disposal, Dryer, Oven/Range - Electric, Refrigerator, Stainless Steel Appliances, Washer, Water Heater
Heat Source Natural Gas
Laundry Main Floor
Exterior
Exterior Feature Deck(s), Porch(es)
Garage Additional Storage Area, Garage - Front Entry, Garage Door Opener, Inside Access
Garage Spaces 6.0
Fence Rear, Split Rail
Waterfront N
Water Access N
Roof Type Asphalt,Shingle
Accessibility None
Porch Deck(s), Porch(es)
Attached Garage 2
Total Parking Spaces 6
Garage Y
Building
Lot Description Backs to Trees, Corner
Story 2
Foundation Concrete Perimeter
Sewer Public Sewer
Water Public
Architectural Style Colonial
Level or Stories 2
Additional Building Above Grade, Below Grade
New Construction N
Schools
School District Christina
Others
Senior Community No
Tax ID 11-017.10-124
Ownership Fee Simple
SqFt Source Estimated
Security Features Carbon Monoxide Detector(s)
Special Listing Condition Standard
Read Less
Want to know what your home might be worth? Contact us for a FREE valuation!

Our team is ready to help you sell your home for the highest possible price ASAP

Bought with Victoria A Dickinson • Patterson-Schwartz - Greenville






