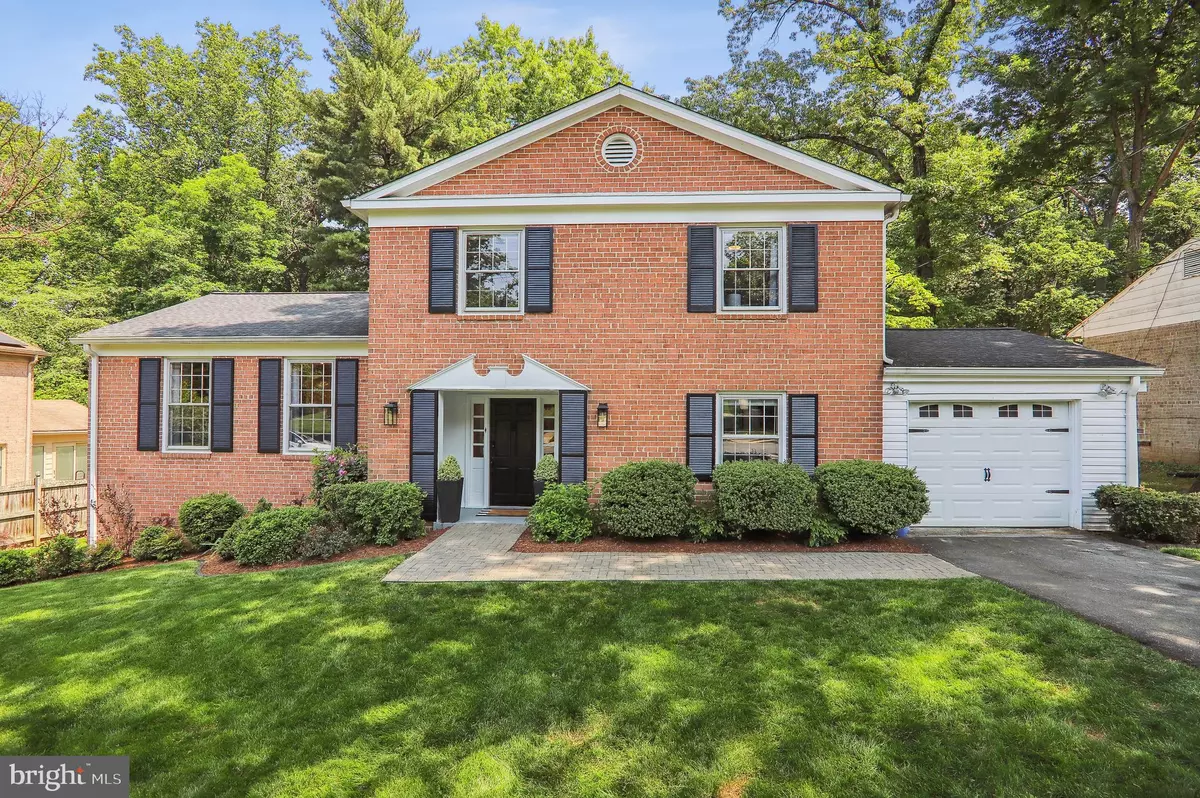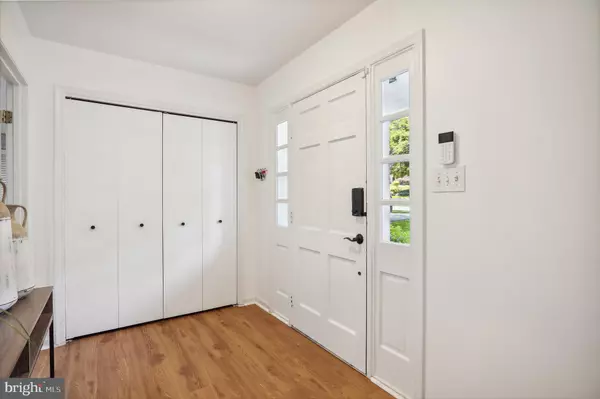$1,130,000
$975,000
15.9%For more information regarding the value of a property, please contact us for a free consultation.
2290 DUNSTER LN Potomac, MD 20854
5 Beds
4 Baths
3,646 SqFt
Key Details
Sold Price $1,130,000
Property Type Single Family Home
Sub Type Detached
Listing Status Sold
Purchase Type For Sale
Square Footage 3,646 sqft
Price per Sqft $309
Subdivision Potomac Woods
MLS Listing ID MDMC2093758
Sold Date 06/16/23
Style Contemporary
Bedrooms 5
Full Baths 3
Half Baths 1
HOA Y/N N
Abv Grd Liv Area 3,316
Originating Board BRIGHT
Year Built 1965
Annual Tax Amount $10,069
Tax Year 2022
Lot Size 9,790 Sqft
Acres 0.22
Property Description
Potomac Woods finest offering just hit the market! A sprawling split level with over 3500 finished sqft across four levels of living space. Rare location in the neighborhood as the property backs to the woods creating a serene, peaceful setting in nature. The lush landscaping adorns the exterior of the property creating an inviting sense as you approach the front door. Step through the exterior covered vestibule and into the foyer with sightlines throughout the home. The large living room is highlighted by oak hardwood flooring, large windows letting in tons of natural light, and access to the upper portion of the rear deck. The home is expanded with an all brick addition creating a large eat in kitchen with stainless steel appliances, granite countertops, and tons of storage. The dining room is an entertainer's dream with space for up to 16 while maintaining a cozy feeling. The garage has direct access into the home via a mudroom which also contains newer washer and dryer - perfect for efficient living. An office off the kitchen has tranquil views to the rear yard and park setting. Upstairs are four well proportioned bedrooms and three full baths, two are ensuite. The master bedroom is a delight with lots of space, his and hers closets, and a roomy ensuite bath highlighted by a double vanity and a separate shower and soaking tub. The lowest level is finished with good ceiling height, recessed lighting and functions as a gym or additional recreation space. The two tier deck offers easy access to the backyard via the living room or kitchen doors and provides the perfect space for hosting parties or quietly sipping coffee in the morning. The Potomac Woods Park is accessed via walking trails behind the home or just one block down the street and is nearly done being renovated. Easy access to Park Potomac shopping and restaurants, all major commuter routes and more. Don't forget, this is a City of Rockville property which provides some of the county's best public services, parks, and community centers. Open Sunday May 21st, 1-4pm!
Location
State MD
County Montgomery
Zoning R90
Rooms
Basement Fully Finished
Main Level Bedrooms 1
Interior
Hot Water Natural Gas
Heating Forced Air
Cooling Central A/C
Fireplaces Number 1
Heat Source Natural Gas
Exterior
Garage Garage - Front Entry, Garage Door Opener, Inside Access
Garage Spaces 1.0
Water Access N
Accessibility None
Attached Garage 1
Total Parking Spaces 1
Garage Y
Building
Story 2
Foundation Other
Sewer Public Sewer
Water Public
Architectural Style Contemporary
Level or Stories 2
Additional Building Above Grade, Below Grade
New Construction N
Schools
Elementary Schools Ritchie Park
Middle Schools Julius West
High Schools Richard Montgomery
School District Montgomery County Public Schools
Others
Senior Community No
Tax ID 160400189293
Ownership Fee Simple
SqFt Source Assessor
Special Listing Condition Standard
Read Less
Want to know what your home might be worth? Contact us for a FREE valuation!

Our team is ready to help you sell your home for the highest possible price ASAP

Bought with Kira Epstein Begal • Washington Fine Properties, LLC






