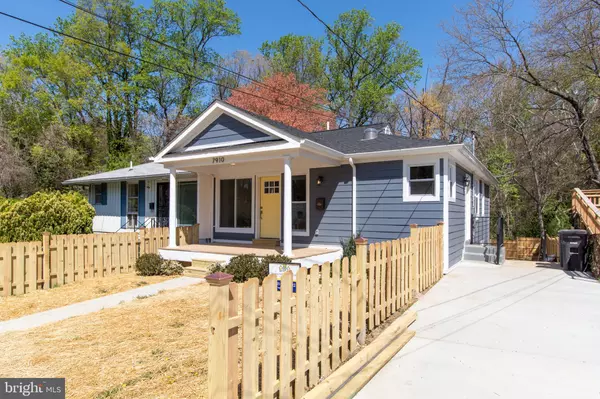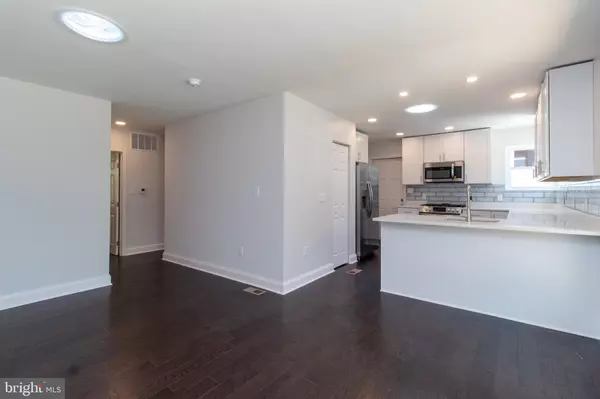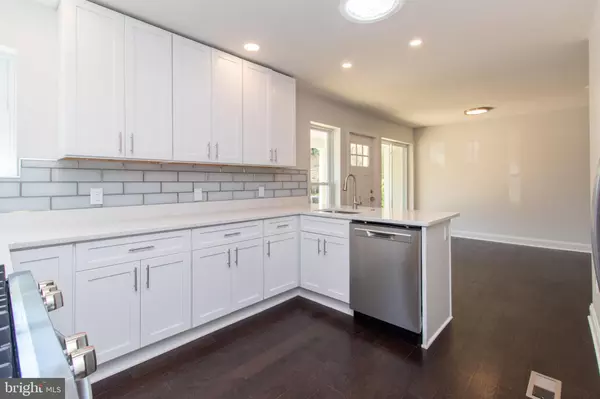$300,000
$300,000
For more information regarding the value of a property, please contact us for a free consultation.
7910 ALLENDALE DR Hyattsville, MD 20785
4 Beds
2 Baths
1,658 SqFt
Key Details
Sold Price $300,000
Property Type Single Family Home
Sub Type Twin/Semi-Detached
Listing Status Sold
Purchase Type For Sale
Square Footage 1,658 sqft
Price per Sqft $180
Subdivision Palmer Park
MLS Listing ID MDPG2075490
Sold Date 06/14/23
Style Ranch/Rambler
Bedrooms 4
Full Baths 2
HOA Y/N N
Abv Grd Liv Area 858
Originating Board BRIGHT
Year Built 1955
Annual Tax Amount $3,194
Tax Year 2023
Lot Size 4,834 Sqft
Acres 0.11
Property Description
Renovated from top to bottom!! This beautiful home features an inviting front porch, an open kitchen/living area with solar tubes for natural light, four bedrooms, and a large back patio that overlooks the private back yard! The main level offers 3 bedrooms and a full bath, and the finished basement offers a huge rec room, a 4th bedroom, a full bath, and a laundry room. This home even has off-street parking!! The full renovation includes a brand new front porch, all new siding, windows, doors, roof, solar tubes, back patio, and driveway. Inside, there is new flooring and paint throughout, a brand new kitchen featuring quartz countertops and stainless steel appliances, all new bathrooms, a new water heater, new HVAC, and new plumbing/electrical. Buyers of this home must be first-time homebuyers at or below 80% Area Median Income (AMI) based on household size. Buyer required to take homeownership counseling. Ask your agent for details, all information is available to agents in the documents section of the MLS.
Location
State MD
County Prince Georges
Zoning RSFA
Rooms
Other Rooms Living Room, Bedroom 2, Bedroom 3, Bedroom 4, Kitchen, Bedroom 1, Laundry, Recreation Room, Full Bath
Basement Fully Finished, Interior Access, Rear Entrance, Sump Pump, Windows
Main Level Bedrooms 3
Interior
Interior Features Ceiling Fan(s), Combination Kitchen/Living, Pantry, Solar Tube(s), Recessed Lighting, Upgraded Countertops
Hot Water Natural Gas
Heating Forced Air
Cooling Central A/C, Ceiling Fan(s)
Equipment Built-In Microwave, Dishwasher, Disposal, Dryer, Oven/Range - Gas, Refrigerator, Stainless Steel Appliances, Washer
Furnishings No
Fireplace N
Window Features Double Pane
Appliance Built-In Microwave, Dishwasher, Disposal, Dryer, Oven/Range - Gas, Refrigerator, Stainless Steel Appliances, Washer
Heat Source Natural Gas
Laundry Basement
Exterior
Exterior Feature Porch(es), Patio(s)
Garage Spaces 1.0
Fence Rear, Privacy
Waterfront N
Water Access N
Accessibility None
Porch Porch(es), Patio(s)
Total Parking Spaces 1
Garage N
Building
Story 2
Foundation Block
Sewer Public Sewer
Water Public
Architectural Style Ranch/Rambler
Level or Stories 2
Additional Building Above Grade, Below Grade
New Construction N
Schools
Elementary Schools William Paca
Middle Schools Kenmoor
High Schools Charles Herbert Flowers
School District Prince George'S County Public Schools
Others
Senior Community No
Tax ID 17131440460
Ownership Fee Simple
SqFt Source Assessor
Security Features Carbon Monoxide Detector(s),Smoke Detector
Special Listing Condition Standard
Read Less
Want to know what your home might be worth? Contact us for a FREE valuation!

Our team is ready to help you sell your home for the highest possible price ASAP

Bought with Sharyn C Ahmad • Keller Williams Preferred Properties






