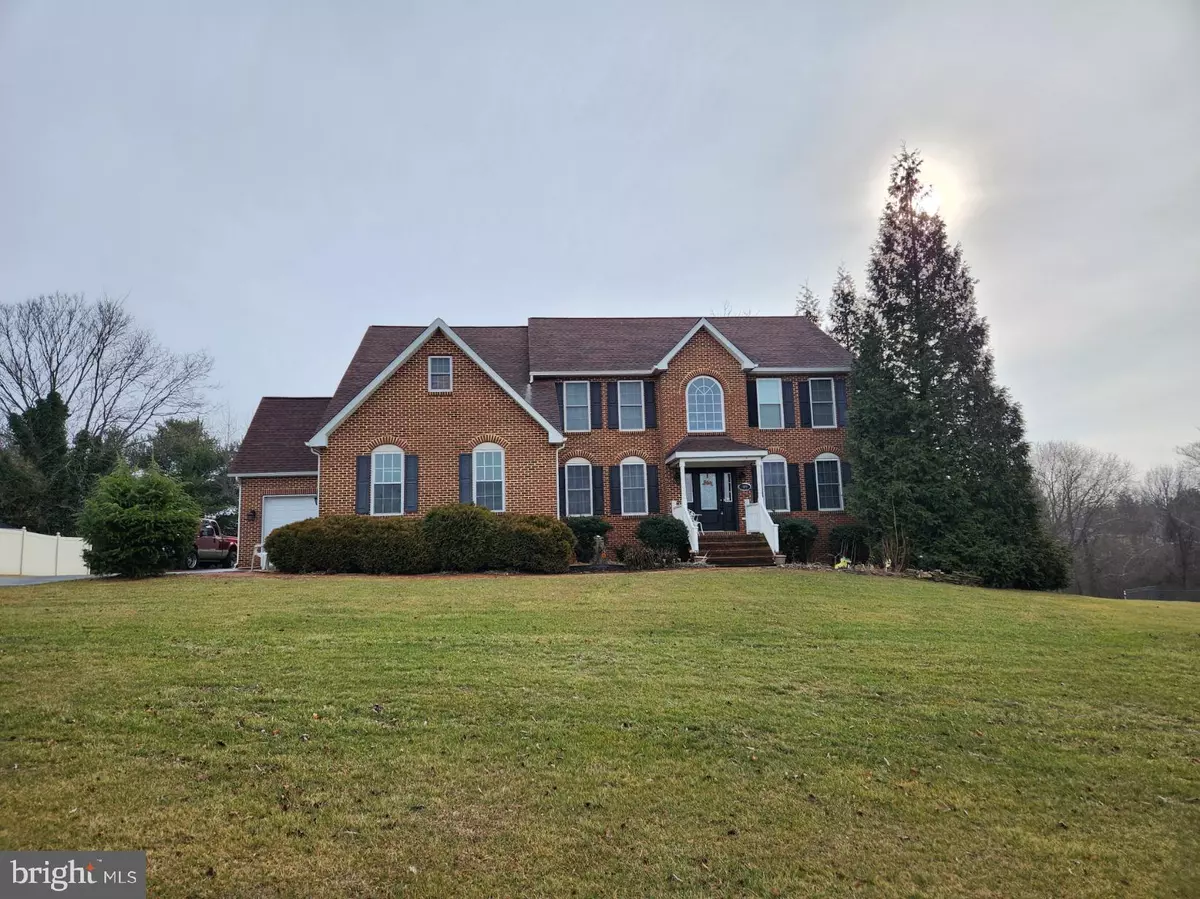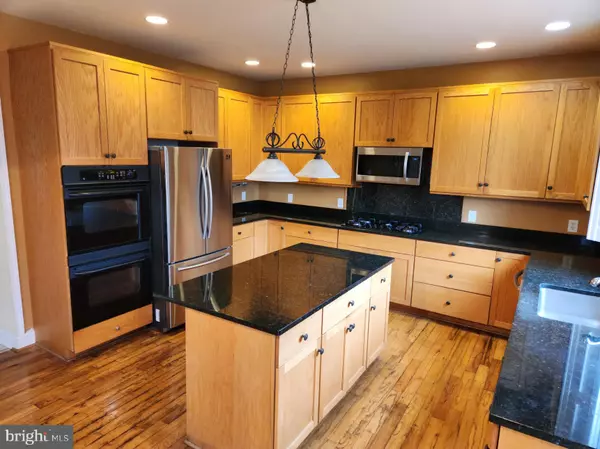$550,000
$629,900
12.7%For more information regarding the value of a property, please contact us for a free consultation.
919 EASTLAND DR Charles Town, WV 25414
5 Beds
5 Baths
4,816 SqFt
Key Details
Sold Price $550,000
Property Type Single Family Home
Sub Type Detached
Listing Status Sold
Purchase Type For Sale
Square Footage 4,816 sqft
Price per Sqft $114
Subdivision Eastland
MLS Listing ID WVJF2006542
Sold Date 06/22/23
Style Colonial
Bedrooms 5
Full Baths 4
Half Baths 1
HOA Fees $41/ann
HOA Y/N Y
Abv Grd Liv Area 3,392
Originating Board BRIGHT
Year Built 2004
Annual Tax Amount $1,921
Tax Year 2022
Lot Size 1.100 Acres
Acres 1.1
Property Description
The seller said she will consider all offers. Spacious colonial located in Eastland! This wonderful property features 5 bedrooms, 4.5 bathrooms, expansive primary bedroom with sitting room, 14 x 8 walk in closet, jetted soaking tub, tiled shower and 3 additional sizable secondary bedrooms on the upper level. Originally the laundry room was on the upper level and was moved to the basement utility room, the hook ups are still in place if you wanted to move it back or add a second set. This room also has a half bath. On the main level, you will find a gourmet kitchen with granite countertops, an island, stainless steel appliances, double wall oven, propane cooktop, two story family room with propane fireplace, formal living room, formal dining room with lighted tray ceiling, den and full bathroom. The basement has an In Law Suite with private entrance, bedroom, full bathroom, kitchenette and large open area for entertaining/relaxing. Outside, enjoy the peaceful setting and decompress on the brick patio that sits in the partially fenced in back yard with mountain views. There are 2 separate attached garages that are accessible from inside. The first is a 2 car with side entry and the second is a 1 car with front entry. Need a little exercise, the community has a walking trail, private pond and picnic area.
Zoned HVAC - 1 outside unit and air handler were replaced in 2020, the 2nd unit and air handler were replaced 11/22
Washer and dryer also replaced in 2022
The water heater was replaced in 11/20
The roof and gutters were replaced in 2018
This is an as is sale, please review the seller disclosures.
Location
State WV
County Jefferson
Zoning 101
Rooms
Other Rooms Living Room, Dining Room, Primary Bedroom, Sitting Room, Bedroom 2, Bedroom 3, Bedroom 4, Bedroom 5, Kitchen, Family Room, Den, Foyer, In-Law/auPair/Suite, Laundry, Other, Storage Room, Bathroom 1, Bathroom 2, Bathroom 3, Primary Bathroom, Half Bath
Basement Connecting Stairway, Daylight, Partial, Fully Finished, Heated, Improved, Outside Entrance, Rear Entrance, Sump Pump, Walkout Stairs
Main Level Bedrooms 5
Interior
Interior Features 2nd Kitchen, Carpet, Ceiling Fan(s), Central Vacuum, Crown Moldings, Dining Area, Family Room Off Kitchen, Formal/Separate Dining Room, Kitchen - Island, Kitchenette, Pantry, Primary Bath(s), Recessed Lighting, Soaking Tub, Stall Shower, Tub Shower, Walk-in Closet(s), Water Treat System, WhirlPool/HotTub, Window Treatments, Wood Floors
Hot Water Electric
Heating Heat Pump(s), Heat Pump - Gas BackUp
Cooling Central A/C, Heat Pump(s)
Fireplaces Number 1
Fireplaces Type Stone, Mantel(s), Gas/Propane
Equipment Built-In Microwave, Cooktop, Dishwasher, Disposal, Dryer, Exhaust Fan, Icemaker, Oven - Wall, Refrigerator, Washer, Water Heater, Stainless Steel Appliances
Fireplace Y
Appliance Built-In Microwave, Cooktop, Dishwasher, Disposal, Dryer, Exhaust Fan, Icemaker, Oven - Wall, Refrigerator, Washer, Water Heater, Stainless Steel Appliances
Heat Source Electric, Propane - Leased
Laundry Basement, Dryer In Unit, Washer In Unit
Exterior
Exterior Feature Brick, Patio(s)
Parking Features Garage - Front Entry, Garage - Side Entry, Garage Door Opener, Inside Access, Oversized, Additional Storage Area
Garage Spaces 3.0
Fence Aluminum, Partially, Rear
Utilities Available Propane, Cable TV, Under Ground
Water Access N
View Creek/Stream, Mountain
Roof Type Architectural Shingle
Accessibility >84\" Garage Door, Doors - Swing In, Low Pile Carpeting
Porch Brick, Patio(s)
Attached Garage 3
Total Parking Spaces 3
Garage Y
Building
Lot Description Front Yard, Rear Yard
Story 3
Foundation Active Radon Mitigation, Concrete Perimeter
Sewer On Site Septic
Water Well
Architectural Style Colonial
Level or Stories 3
Additional Building Above Grade, Below Grade
New Construction N
Schools
School District Jefferson County Schools
Others
Senior Community No
Tax ID 02 16010900000000
Ownership Fee Simple
SqFt Source Assessor
Security Features Non-Monitored
Horse Property N
Special Listing Condition Standard
Read Less
Want to know what your home might be worth? Contact us for a FREE valuation!

Our team is ready to help you sell your home for the highest possible price ASAP

Bought with LORI ANN GARDENHOUR • Keller Williams Premier Realty






