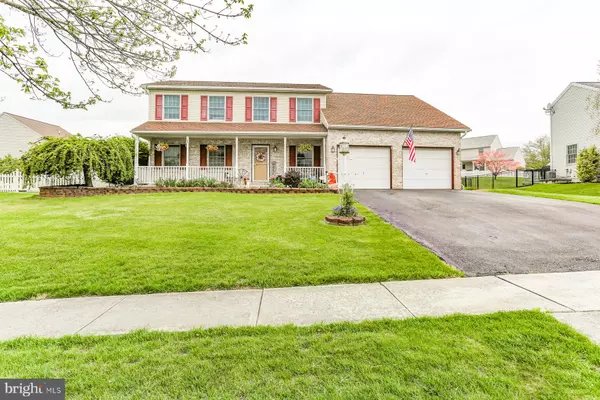$470,000
$470,000
For more information regarding the value of a property, please contact us for a free consultation.
502 HAWK VIEW RD Hummelstown, PA 17036
5 Beds
3 Baths
2,974 SqFt
Key Details
Sold Price $470,000
Property Type Single Family Home
Sub Type Detached
Listing Status Sold
Purchase Type For Sale
Square Footage 2,974 sqft
Price per Sqft $158
Subdivision Graystone Farms
MLS Listing ID PADA2022574
Sold Date 06/26/23
Style Traditional
Bedrooms 5
Full Baths 2
Half Baths 1
HOA Y/N N
Abv Grd Liv Area 2,450
Originating Board BRIGHT
Year Built 1995
Annual Tax Amount $5,486
Tax Year 2023
Lot Size 0.290 Acres
Acres 0.29
Property Description
Beautiful and spacious 5 bedroom/2.5 bath home nestled in the highly desirable Graystone Farm development. Within a very short drive to Penn State Hershey Medical Center (under 5 miles and 10 min). Move right into this well appointed two story with a traditional layout. Welcoming foyer with hardwood floors. Formal living room and dining room lead to a huge kitchen with breakfast nook with slider to composite deck and fenced yard. Family room sits off kitchen with ceiling fan and updated laminate flooring. Second floor with 5 bedrooms, 2 baths, including primary suite with ample closet space and en suite bathroom. Finished lower level completes the home with large rec room, plus lots of storage space! Many options for those working/schooling from home. Beautiful exterior shines with fenced in back yard, stunning mature landscaping, fire pit, perfect for year round entertaining! Lower Dauphin Schools. Recent updates include roof, rear deck, AC, water heater, awning, gutters, fencing, and sliding door.
Location
State PA
County Dauphin
Area Hummelstown Boro (14031)
Zoning RESIDENTIAL
Rooms
Other Rooms Living Room, Dining Room, Bedroom 2, Bedroom 3, Bedroom 4, Bedroom 5, Kitchen, Family Room, Foyer, Bedroom 1, Recreation Room, Storage Room
Basement Interior Access, Partially Finished
Interior
Interior Features Attic, Carpet, Ceiling Fan(s), Family Room Off Kitchen, Formal/Separate Dining Room, Kitchen - Eat-In, Primary Bath(s), Walk-in Closet(s)
Hot Water Natural Gas
Heating Forced Air
Cooling Central A/C
Equipment Dishwasher, Disposal, Oven/Range - Gas, Range Hood, Refrigerator
Appliance Dishwasher, Disposal, Oven/Range - Gas, Range Hood, Refrigerator
Heat Source Natural Gas
Exterior
Garage Built In, Garage - Front Entry, Garage Door Opener, Inside Access, Oversized
Garage Spaces 4.0
Fence Aluminum
Water Access N
Roof Type Architectural Shingle
Accessibility None
Attached Garage 2
Total Parking Spaces 4
Garage Y
Building
Story 2
Foundation Block
Sewer Public Sewer
Water Public
Architectural Style Traditional
Level or Stories 2
Additional Building Above Grade, Below Grade
New Construction N
Schools
High Schools Lower Dauphin
School District Lower Dauphin
Others
Senior Community No
Tax ID 31-002-079-000-0000
Ownership Fee Simple
SqFt Source Assessor
Acceptable Financing Cash, Conventional, VA, FHA
Listing Terms Cash, Conventional, VA, FHA
Financing Cash,Conventional,VA,FHA
Special Listing Condition Standard
Read Less
Want to know what your home might be worth? Contact us for a FREE valuation!

Our team is ready to help you sell your home for the highest possible price ASAP

Bought with IRVETTE TIMMS • Joy Daniels Real Estate Group, Ltd






