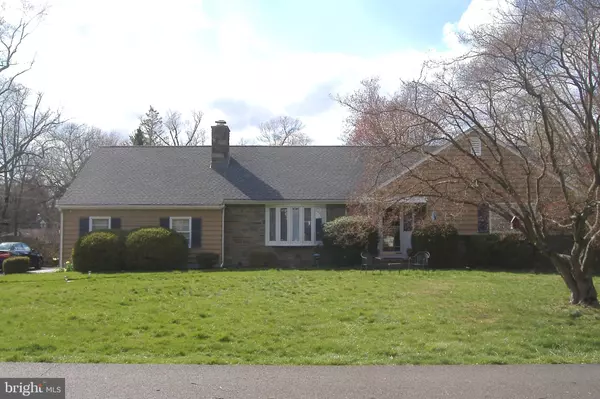$570,000
$587,000
2.9%For more information regarding the value of a property, please contact us for a free consultation.
1803 S CRESCENT BLVD Yardley, PA 19067
3 Beds
3 Baths
2,307 SqFt
Key Details
Sold Price $570,000
Property Type Single Family Home
Sub Type Detached
Listing Status Sold
Purchase Type For Sale
Square Footage 2,307 sqft
Price per Sqft $247
Subdivision Makefield Manor
MLS Listing ID PABU2046798
Sold Date 06/26/23
Style Cape Cod,Ranch/Rambler
Bedrooms 3
Full Baths 2
Half Baths 1
HOA Y/N N
Abv Grd Liv Area 2,307
Originating Board BRIGHT
Year Built 1956
Annual Tax Amount $9,898
Tax Year 2022
Lot Size 0.390 Acres
Acres 0.39
Lot Dimensions 100.00 x 170.00
Property Description
Wonderful Neighborhood of Makefield Manor! Solar heated pool in a park like setting. Charming but spacious Cape with Wood Floors. Large Living Room (27.7 X 14.2) with Stone Fireplace and built-in shelves plus bay window. Formal Dining room, Large eat-in Kitchen with stainless steel 5 burner gourmet Range with double ovens, Corian countertops, recessed lighting and beadboard wainscoting. Lovely "L" shaped Sunroom that doubles as a Family Room featuring lots of windows, ceramic tile flooring, separate heat, and a unique indoor barbecue grill and fireplace. Master suite with built-ins and private bath. Walk-in floored exercise room (27 x 13)could be finished into extra living space or an extra bedroom. Additional private heated retreat in attic. Energy efficient heat pump(2015) with oil back-up. Beautiful inground concrete pool (retiled and resurfaced 2018) with diving board, solar heated, salt water filter, wonderful perennials and trees. Huge basement and garage, roof replaced 2018. Walk to Makefield Elementary School, this house is special!!!
Location
State PA
County Bucks
Area Lower Makefield Twp (10120)
Zoning R2
Rooms
Other Rooms Living Room, Dining Room, Primary Bedroom, Bedroom 2, Bedroom 3, Kitchen, Family Room, Exercise Room, Other
Basement Full, Interior Access, Poured Concrete, Sump Pump
Main Level Bedrooms 2
Interior
Interior Features Family Room Off Kitchen, Kitchen - Eat-In, Primary Bath(s), Stall Shower, Tub Shower, Wainscotting, Walk-in Closet(s), Wood Floors
Hot Water Electric
Heating Forced Air, Baseboard - Electric, Heat Pump - Oil BackUp
Cooling Central A/C
Flooring Wood
Fireplaces Number 2
Fireplaces Type Fireplace - Glass Doors, Stone
Equipment Built-In Range, Dishwasher, Disposal, Oven/Range - Electric, Range Hood, Refrigerator, Washer, Dryer - Front Loading, Washer - Front Loading
Fireplace Y
Appliance Built-In Range, Dishwasher, Disposal, Oven/Range - Electric, Range Hood, Refrigerator, Washer, Dryer - Front Loading, Washer - Front Loading
Heat Source Oil, Electric, Wood
Laundry Main Floor
Exterior
Exterior Feature Patio(s)
Parking Features Garage - Side Entry, Garage Door Opener, Inside Access
Garage Spaces 4.0
Fence Rear
Pool In Ground, Concrete, Pool/Spa Combo, Saltwater, Solar Heated
Water Access N
Roof Type Shingle
Accessibility None
Porch Patio(s)
Attached Garage 1
Total Parking Spaces 4
Garage Y
Building
Lot Description Backs to Trees, Front Yard, Rear Yard
Story 1.5
Foundation Block, Crawl Space
Sewer Public Sewer
Water Public
Architectural Style Cape Cod, Ranch/Rambler
Level or Stories 1.5
Additional Building Above Grade, Below Grade
New Construction N
Schools
Elementary Schools Makefield
High Schools Pennsbury
School District Pennsbury
Others
Pets Allowed Y
Senior Community No
Tax ID 20-039-074
Ownership Fee Simple
SqFt Source Assessor
Acceptable Financing Cash, Conventional
Horse Property N
Listing Terms Cash, Conventional
Financing Cash,Conventional
Special Listing Condition Standard
Pets Allowed No Pet Restrictions
Read Less
Want to know what your home might be worth? Contact us for a FREE valuation!

Our team is ready to help you sell your home for the highest possible price ASAP

Bought with John McCann • Better Homes Realty Group






