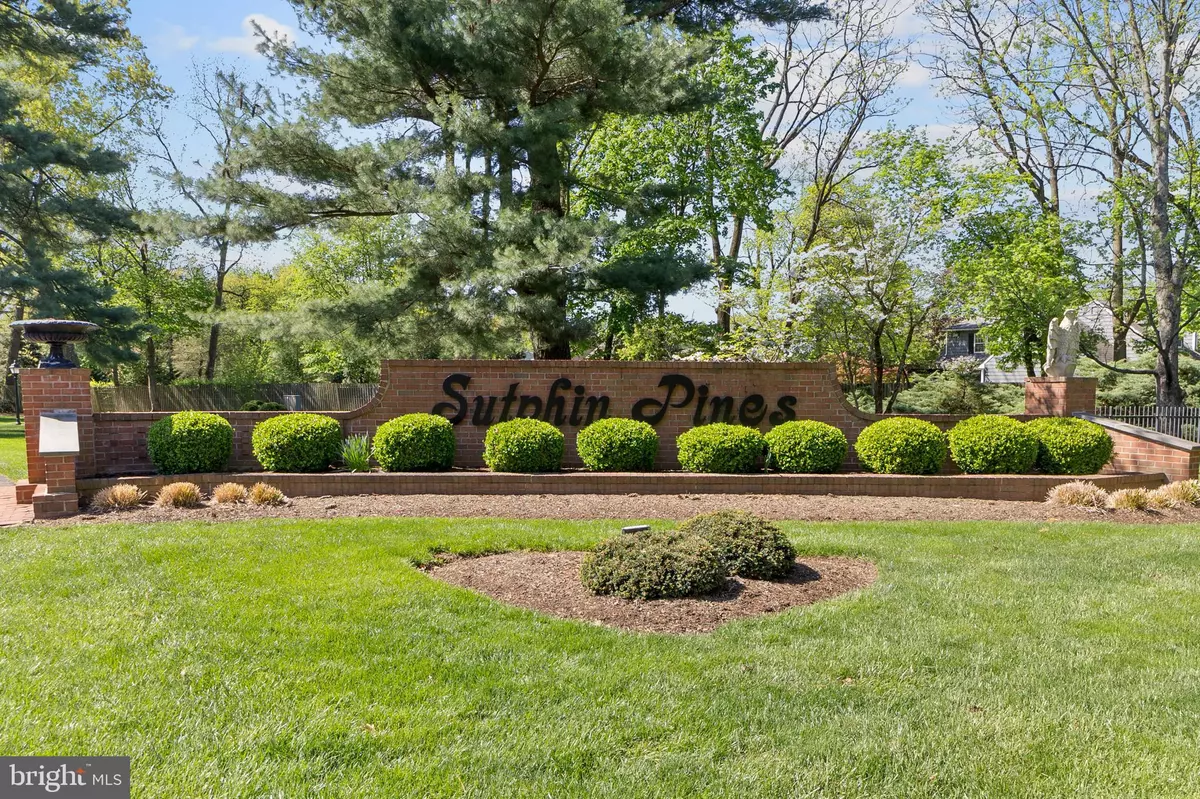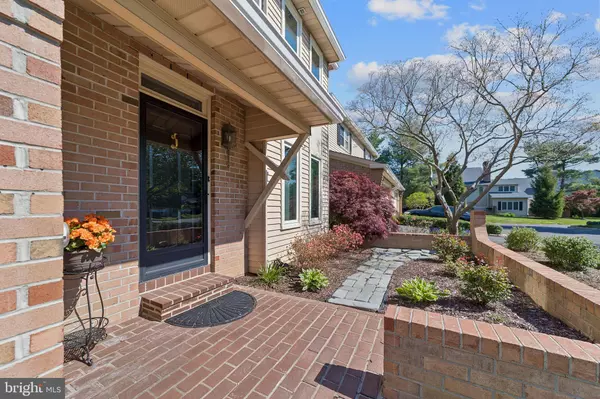$575,000
$500,000
15.0%For more information regarding the value of a property, please contact us for a free consultation.
90 SUTPHIN PNES Yardley, PA 19067
3 Beds
3 Baths
2,482 SqFt
Key Details
Sold Price $575,000
Property Type Townhouse
Sub Type Interior Row/Townhouse
Listing Status Sold
Purchase Type For Sale
Square Footage 2,482 sqft
Price per Sqft $231
Subdivision Sutphin Pines
MLS Listing ID PABU2048118
Sold Date 06/30/23
Style Traditional
Bedrooms 3
Full Baths 2
Half Baths 1
HOA Fees $345/mo
HOA Y/N Y
Abv Grd Liv Area 2,482
Originating Board BRIGHT
Year Built 1980
Annual Tax Amount $7,736
Tax Year 2022
Lot Size 2,871 Sqft
Acres 0.07
Lot Dimensions x 87.00
Property Description
Opportunity Knocks Once!
90 Sutphin Pines a 2486 SF 3-bedroom 2.1 bath updated town home is now available. Upon entering this home, you are greeted with gleaming hardwood flooring throughout the first level of living. To the right of the foyer enter the updated kitchen that features an eat-in breakfast area and recently refaced cabinets, countertops, hardware and all new whirlpool and GE appliances (refrigerator, stove, dishwasher, and microwave 2021). As you walk through the kitchen you will enter a spacious dining room that features beautiful crown molding and a new modern dimmable chandelier. Enjoy the evening sun as this dining room also includes newly installed renewal by Anderson double sliding windows (2021). Turn left and you’ll notice the beautiful family room that features built-ins to the left and right of the beautiful fireplace. Use the sliding doors from the family room to step out onto the large private patio respite, a great space for outdoor entertainment.
As you make your way back inside and walk down the hall veer to your right to wrap up your tour of the first level by visiting the updated powder room that includes a new toilet, vinyl flooring and vanity top with new hardware (2022). Make your way upstairs with newer wall to wall carpet (2021).
The second level of living space provides for a spacious primary bedroom suite, with an updated ensuite that includes a new double vanity, updated fixtures and modern lighting and spacious walk-in closet. This level also includes two additional large bedrooms, a full hall bath and a laundry room that includes newer whirlpool washer and dryer and new flooring (2021). Conveniently located in the award winning Pennsbury School District and near shopping and major highways, I 295, I 95, Route 1 and the PA Turnpike. **Note a second stairway can be installed above the existing stairway providing access to the 630 square foot attic to provide additional living space for a home office, additional family/game/playroom, exercise room or additional bedroom and bath**
Location
State PA
County Bucks
Area Lower Makefield Twp (10120)
Zoning R2
Rooms
Other Rooms Dining Room, Primary Bedroom, Bedroom 2, Bedroom 3, Kitchen, Family Room, Laundry, Loft, Attic
Interior
Interior Features Attic, Breakfast Area, Built-Ins, Crown Moldings, Kitchen - Eat-In, Recessed Lighting, Wood Floors
Hot Water Electric
Heating Forced Air, Heat Pump(s)
Cooling Central A/C
Fireplaces Number 1
Equipment Oven - Self Cleaning, Oven/Range - Electric, Microwave, Dishwasher, Disposal, Washer, Dryer - Electric
Appliance Oven - Self Cleaning, Oven/Range - Electric, Microwave, Dishwasher, Disposal, Washer, Dryer - Electric
Heat Source Electric
Laundry Upper Floor, Dryer In Unit, Washer In Unit
Exterior
Parking Features Garage - Front Entry, Inside Access, Garage Door Opener
Garage Spaces 1.0
Amenities Available Pool - Outdoor, Common Grounds, Tennis Courts
Water Access N
Accessibility None
Attached Garage 1
Total Parking Spaces 1
Garage Y
Building
Story 2
Foundation Concrete Perimeter
Sewer Public Sewer
Water Public
Architectural Style Traditional
Level or Stories 2
Additional Building Above Grade, Below Grade
New Construction N
Schools
School District Pennsbury
Others
HOA Fee Include Common Area Maintenance,Insurance,Lawn Maintenance,Management,Road Maintenance,Snow Removal,Trash
Senior Community No
Tax ID 20-050-350
Ownership Fee Simple
SqFt Source Assessor
Acceptable Financing Cash, Conventional, VA
Listing Terms Cash, Conventional, VA
Financing Cash,Conventional,VA
Special Listing Condition Standard
Read Less
Want to know what your home might be worth? Contact us for a FREE valuation!

Our team is ready to help you sell your home for the highest possible price ASAP

Bought with Beth A Scarpello • BHHS Fox & Roach-Doylestown






