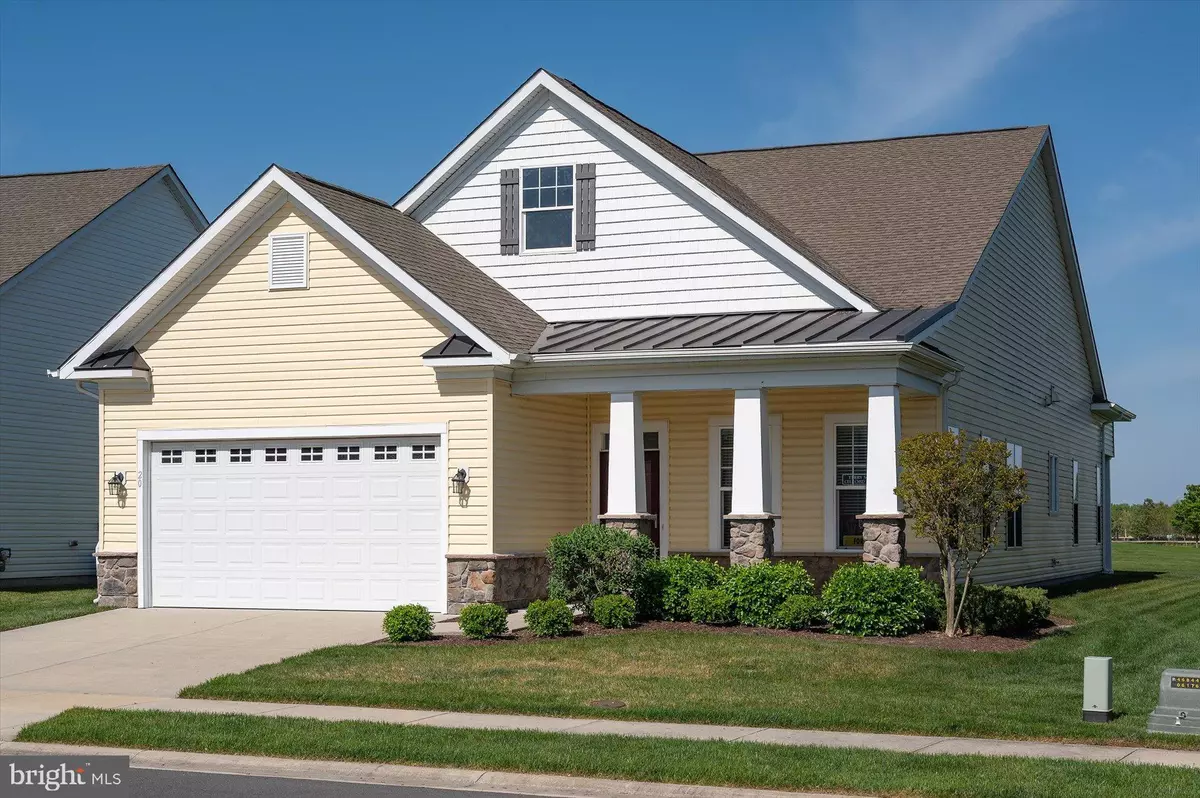$400,000
$419,900
4.7%For more information regarding the value of a property, please contact us for a free consultation.
20 CHAMPIONS DR Bridgeville, DE 19933
2 Beds
2 Baths
2,100 SqFt
Key Details
Sold Price $400,000
Property Type Single Family Home
Sub Type Detached
Listing Status Sold
Purchase Type For Sale
Square Footage 2,100 sqft
Price per Sqft $190
Subdivision Heritage Shores
MLS Listing ID DESU2039348
Sold Date 06/30/23
Style Coastal,Contemporary
Bedrooms 2
Full Baths 2
HOA Fees $273/mo
HOA Y/N Y
Abv Grd Liv Area 2,100
Originating Board BRIGHT
Year Built 2015
Annual Tax Amount $5,621
Tax Year 2022
Lot Size 7,405 Sqft
Acres 0.17
Lot Dimensions 63x125
Property Description
Welcome to 20 Champions Drive! You will want to move right into this lovely home. Upon entering the front door, you will be greeted by gleaming hardwood floors. To the right of the entrance, you will enter double atrium doors to the office/ den or craft room or use your imagination. Meander through another set of atrium doors and you will find yourself in the formal dining room. Tucked away towards the back of the home is the spacious primary bedroom with 2 walk in closets. Large windows adorn the back wall to bring in the natural sunlight. The primary bath has a soaker tub with tiled backsplash, double vanity, large shower and tile floor. The second bedroom is large enough for 2 twin beds. The guest bathroom has a beautiful tile tub surround with tiles to the ceiling and a tile floor. The laundry room leads to the large 2 car garage. Towards the back of the home, you will find a beautiful gourmet kitchen with plentiful upgraded cabinets and solid surface countertops. The center island has a five-burner gas stove top and stainless range hood. The kitchen has all stainless-steel GE appliances that include a wall oven and confection oven. You'll enjoy sitting at the large breakfast bar. This open concept floor plan is perfect for entertaining. The living room has a gas fireplace you'll enjoy on cool, cozy evenings. Leading from the living room out to the back yard you'll find an ample sizes patio with a retractable awning for those sunny days. You will enjoy the back yard with a park like setting including the pond view and the serene sound of the fountain. Views of the golf course across from the pond. NOW let's talk about this premier community of Heritage Shores. You won't spend any time being bored in this active lifestyle community! The grounds are perfectly maintained and just lovely. This community offers a 28,000 sq foot clubhouse with restaurants, ballroom, library & computer center, game rooms, billiards room, woodworking shop, fitness center, indoor & outdoor saltwater swimming pools lighted tennis and pickleball courts and bocce ball courts. Remember just minutes 35-40 minutes away from the Delaware resort area for beautiful beaches, fine and casual dining. water sports and tax-free outlet shopping!
Location
State DE
County Sussex
Area Northwest Fork Hundred (31012)
Zoning TN
Rooms
Other Rooms Living Room, Dining Room, Primary Bedroom, Kitchen, Laundry, Office, Bathroom 2, Primary Bathroom
Main Level Bedrooms 2
Interior
Hot Water Natural Gas
Heating Forced Air
Cooling Central A/C
Flooring Carpet, Ceramic Tile, Hardwood
Heat Source Natural Gas
Exterior
Exterior Feature Patio(s), Porch(es)
Garage Garage - Front Entry
Garage Spaces 2.0
Amenities Available Billiard Room, Club House, Common Grounds, Dog Park, Exercise Room, Fitness Center, Game Room, Golf Club, Golf Course, Golf Course Membership Available, Jog/Walk Path, Lake, Library, Pool - Indoor, Pool - Outdoor, Retirement Community, Tennis Courts, Water/Lake Privileges
Water Access N
View Pond
Roof Type Architectural Shingle
Street Surface Black Top
Accessibility 32\"+ wide Doors
Porch Patio(s), Porch(es)
Attached Garage 2
Total Parking Spaces 2
Garage Y
Building
Lot Description Front Yard, Landscaping, Pond, Rear Yard, Road Frontage
Story 2
Foundation Block
Sewer Public Sewer
Water Public
Architectural Style Coastal, Contemporary
Level or Stories 2
Additional Building Above Grade, Below Grade
New Construction N
Schools
School District Woodbridge
Others
HOA Fee Include Common Area Maintenance,Management
Senior Community Yes
Age Restriction 55
Tax ID 131-14.00-565.00
Ownership Fee Simple
SqFt Source Estimated
Acceptable Financing Cash, Conventional
Horse Property N
Listing Terms Cash, Conventional
Financing Cash,Conventional
Special Listing Condition Standard
Read Less
Want to know what your home might be worth? Contact us for a FREE valuation!

Our team is ready to help you sell your home for the highest possible price ASAP

Bought with TERRY SCOTT • Patterson-Schwartz-OceanView






