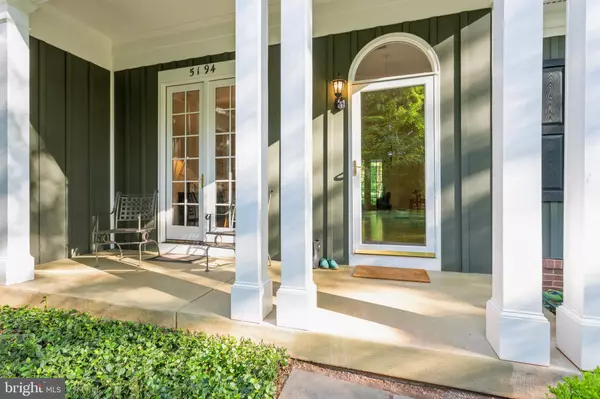$851,000
$825,000
3.2%For more information regarding the value of a property, please contact us for a free consultation.
5194 CHASE LN Midland, VA 22728
4 Beds
3 Baths
4,072 SqFt
Key Details
Sold Price $851,000
Property Type Single Family Home
Sub Type Detached
Listing Status Sold
Purchase Type For Sale
Square Footage 4,072 sqft
Price per Sqft $208
Subdivision Private Colony
MLS Listing ID VAFQ2008740
Sold Date 07/06/23
Style Ranch/Rambler,Contemporary
Bedrooms 4
Full Baths 3
HOA Fees $8/ann
HOA Y/N Y
Abv Grd Liv Area 2,372
Originating Board BRIGHT
Year Built 2005
Annual Tax Amount $6,439
Tax Year 2022
Lot Size 2.103 Acres
Acres 2.1
Property Description
Enjoy peaceful and quiet country living located within 10 minutes of the town of Warrenton.
SELLERS HAVE DECIDED ON AN OFFER DEADLINE OF 12 NOON JUNE 6TH. ALL OFFERS WILL BE REVIEWED THAT EVENING AND DECIDED ON.
Meticulously maintained by its original owners, this custom-built contemporary rambler is sure to please
even the most particular buyer! Vacation at home with the gorgeous, flat 2+ acre parcel featuring a
beautiful in ground pool, stone patio and inset hot tub spa. The home offers open and spacious main
level living, with an easy free flowing floor plan that is perfect for entertaining. Let the outdoors in with
abundant Anderson windows offering ample natural light and multiple Pella French doors opening to the
peaceful back yard and pool area. The main level features a spacious primary suite at the rear of the
home allowing private access to the hot tub area, as well as two walk in closets and luxurious primary
bathroom. Further boasting 3 bedrooms on main, one of which has been used as an office/library, and
an additional full bath. A formal dining area, great room off kitchen with wood burning fireplace, laundry and 2 car garage access complete this level. On lower, find a very spacious Family room with beautiful wood like tile flooring, pellet stove and walk up to the back yard. The lower level also features a 5th bedroom (NTC)full bathroom, an additional large recreation room area being utilized as a home gym and multiple storage areas. This home boasts over 4000 square feet of living space! Outside is where you will spend most of your time! Owners have spent years perfecting this outdoor oasis, with lush landscaping,
oversized low maintenance patio and a dreamy inground pool that will allow you to host all your family
gatherings! Enjoy the quiet Virginia evenings on the gorgeous covered patio while watching the
family play in the pool. The front yard is spacious and flat, with established tree cover providing both
shade and privacy, the perfect spot to host a family football game! All this and more while remaining
within a few moments of the the town of Warrenton, offering shopping, dining and recreation as well as
easy commuter access to both routes 28, 29 and the employment corridors of the DMV. Located in the
highly desirable KRHS district, with a nonrestrictive HOA.
Location
State VA
County Fauquier
Zoning RA
Rooms
Basement Connecting Stairway, Fully Finished, Heated, Improved, Interior Access, Outside Entrance, Rear Entrance
Main Level Bedrooms 4
Interior
Interior Features Dining Area, Entry Level Bedroom, Family Room Off Kitchen, Floor Plan - Open, Formal/Separate Dining Room, Kitchen - Gourmet, Kitchen - Table Space, Pantry, Primary Bath(s), Recessed Lighting, Stove - Pellet, Tub Shower, Upgraded Countertops, Walk-in Closet(s), WhirlPool/HotTub, Wood Floors
Hot Water Propane
Heating Central, Heat Pump - Gas BackUp
Cooling Central A/C, Heat Pump(s)
Flooring Ceramic Tile, Hardwood
Fireplaces Number 1
Fireplaces Type Mantel(s), Wood
Equipment Dishwasher, Built-In Range, Dryer, Exhaust Fan, Icemaker, Oven/Range - Gas, Refrigerator, Stainless Steel Appliances, Washer, Water Heater
Fireplace Y
Window Features Casement
Appliance Dishwasher, Built-In Range, Dryer, Exhaust Fan, Icemaker, Oven/Range - Gas, Refrigerator, Stainless Steel Appliances, Washer, Water Heater
Heat Source Electric, Propane - Leased
Laundry Main Floor
Exterior
Exterior Feature Patio(s), Porch(es)
Parking Features Garage - Side Entry, Garage Door Opener, Inside Access
Garage Spaces 8.0
Pool Gunite, In Ground
Water Access N
Roof Type Architectural Shingle
Accessibility None
Porch Patio(s), Porch(es)
Road Frontage Road Maintenance Agreement
Attached Garage 2
Total Parking Spaces 8
Garage Y
Building
Lot Description Front Yard, Landscaping, Level, No Thru Street, Rear Yard, Rural
Story 2
Foundation Permanent
Sewer On Site Septic
Water Well
Architectural Style Ranch/Rambler, Contemporary
Level or Stories 2
Additional Building Above Grade, Below Grade
Structure Type 9'+ Ceilings,Dry Wall
New Construction N
Schools
Elementary Schools H.M. Pearson
Middle Schools Auburn
High Schools Kettle Run
School District Fauquier County Public Schools
Others
HOA Fee Include Road Maintenance
Senior Community No
Tax ID 7901-59-1261
Ownership Fee Simple
SqFt Source Assessor
Acceptable Financing Cash, Conventional, FHA, VA
Listing Terms Cash, Conventional, FHA, VA
Financing Cash,Conventional,FHA,VA
Special Listing Condition Standard
Read Less
Want to know what your home might be worth? Contact us for a FREE valuation!

Our team is ready to help you sell your home for the highest possible price ASAP

Bought with Stacey Caito • Samson Properties






