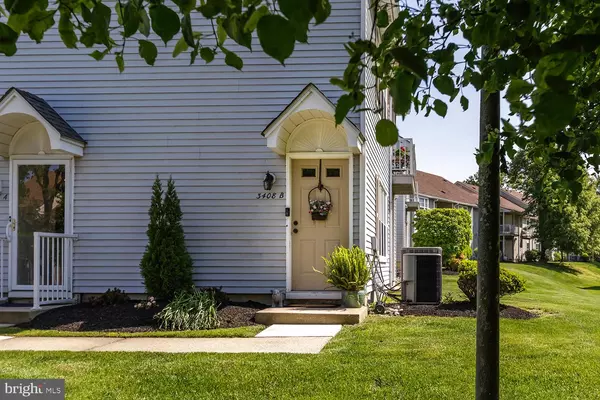$219,900
$229,900
4.3%For more information regarding the value of a property, please contact us for a free consultation.
3408-B NEILS CT Mount Laurel, NJ 08054
2 Beds
2 Baths
1,184 SqFt
Key Details
Sold Price $219,900
Property Type Single Family Home
Sub Type Unit/Flat/Apartment
Listing Status Sold
Purchase Type For Sale
Square Footage 1,184 sqft
Price per Sqft $185
Subdivision Renaissance Club
MLS Listing ID NJBL2046144
Sold Date 07/05/23
Style Unit/Flat
Bedrooms 2
Full Baths 2
HOA Fees $220/mo
HOA Y/N Y
Abv Grd Liv Area 1,184
Originating Board BRIGHT
Year Built 1986
Annual Tax Amount $3,509
Tax Year 2022
Lot Dimensions 0.00 x 0.00
Property Description
Absolutely Beautiful 2 Bedroom and 2 Full Bath Upper Unit Condo in the Renaissance Club section of Mt Laurel Township. This 55+ community is meticulously maintained and located in the perfect area that is close to all types of shopping along with all major highways. The condo has been completely updated and renovated and the attention to detail shows at every step. The home boasts beautiful wood flooring throughout, a neutral decor, crown molding, plantation shutters throughout, an open floor plan, a large living room that is open to the dining room, a large dining room off the kitchen, beautifully updated bathrooms, a large master suite with a walk-in closet and master bath, a nicely appointed 2nd bedroom with a closet, a laundry room, a large hall bath, a balcony off the back that has a storage closet, there is a chair lift on the entry stairs that can stay or easily be removed and top it all off with a beautiful updated kitchen with new flooring, a large passthrough to the dining room, newer appliances, and a tile backsplash. Don't miss your opportunity to see this wonderful home!
Location
State NJ
County Burlington
Area Mount Laurel Twp (20324)
Zoning RES
Rooms
Other Rooms Living Room, Dining Room, Primary Bedroom, Bedroom 2, Kitchen, Laundry
Main Level Bedrooms 2
Interior
Interior Features Ceiling Fan(s), Floor Plan - Open, Primary Bath(s), Pantry, Recessed Lighting, Stall Shower, Walk-in Closet(s), Window Treatments, Wood Floors
Hot Water Electric
Heating Heat Pump(s), Forced Air
Cooling Central A/C
Equipment Built-In Microwave, Built-In Range, Dishwasher, Disposal, Dryer - Electric, Oven - Self Cleaning, Oven/Range - Electric, Refrigerator, Washer, Water Heater
Fireplace N
Window Features Vinyl Clad
Appliance Built-In Microwave, Built-In Range, Dishwasher, Disposal, Dryer - Electric, Oven - Self Cleaning, Oven/Range - Electric, Refrigerator, Washer, Water Heater
Heat Source Electric
Laundry Main Floor
Exterior
Parking On Site 1
Amenities Available Club House, Game Room, Pool - Outdoor, Shuffleboard, Tennis Courts
Waterfront N
Water Access N
Roof Type Architectural Shingle
Accessibility Chairlift
Garage N
Building
Story 2
Unit Features Garden 1 - 4 Floors
Sewer Public Sewer
Water Public
Architectural Style Unit/Flat
Level or Stories 2
Additional Building Above Grade, Below Grade
New Construction N
Schools
School District Lenape Regional High
Others
Pets Allowed Y
HOA Fee Include Common Area Maintenance,Ext Bldg Maint,Management,Parking Fee,Pool(s),Snow Removal
Senior Community Yes
Age Restriction 55
Tax ID 24-00301 19-00001-C3408
Ownership Condominium
Special Listing Condition Standard
Pets Description Dogs OK, Cats OK
Read Less
Want to know what your home might be worth? Contact us for a FREE valuation!

Our team is ready to help you sell your home for the highest possible price ASAP

Bought with Kathryn B Supko • BHHS Fox & Roach-Moorestown






