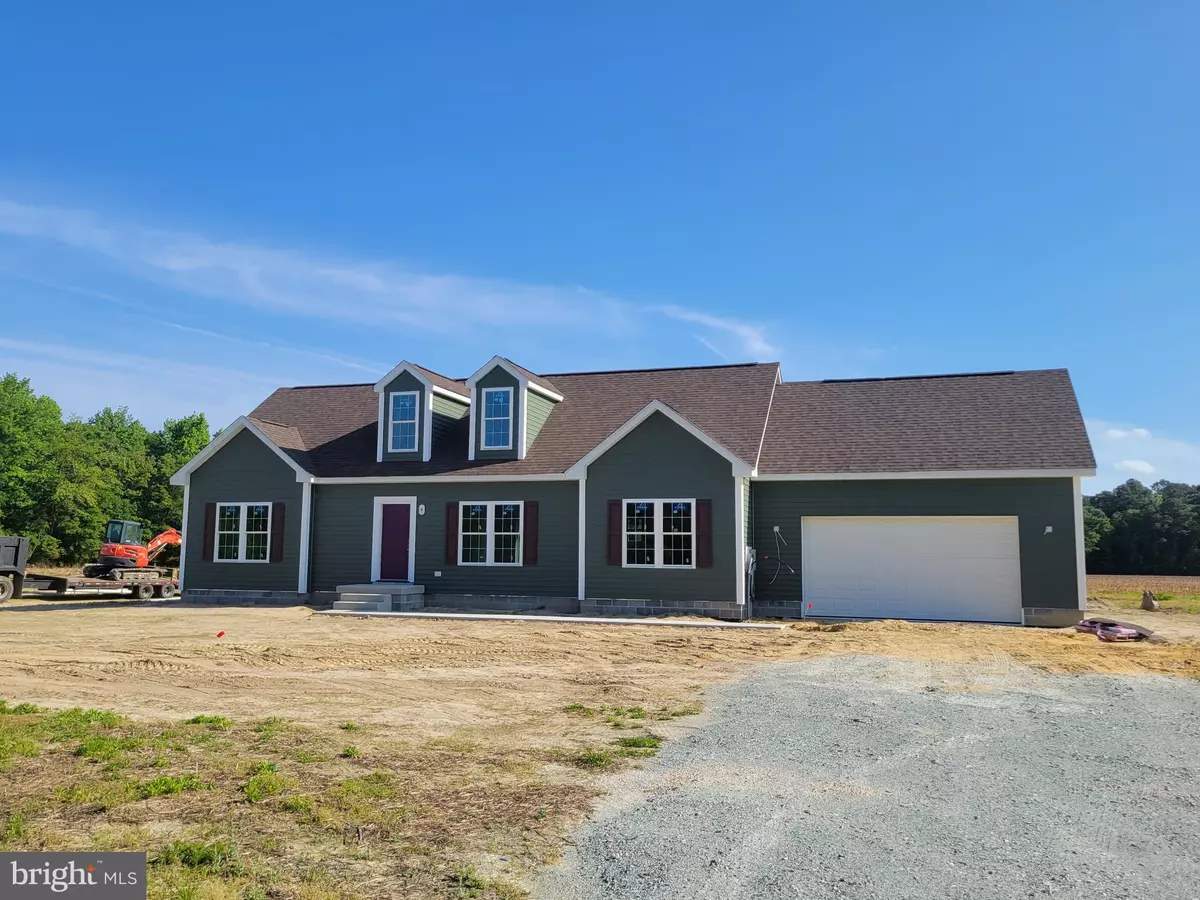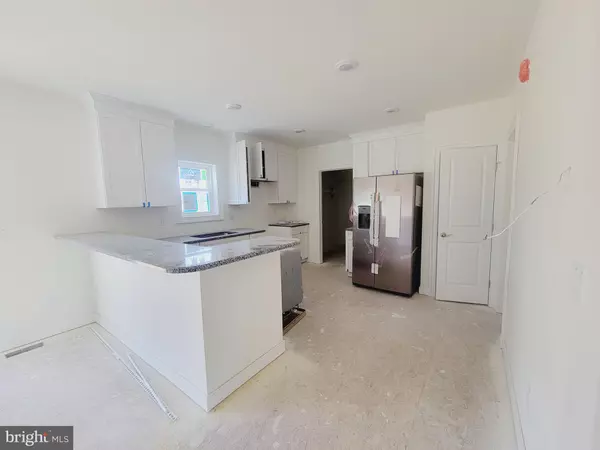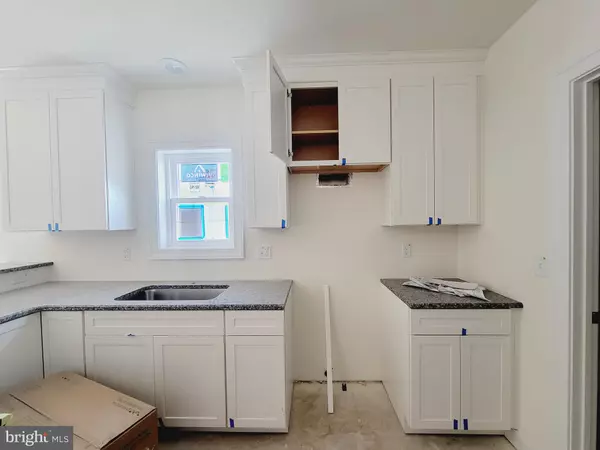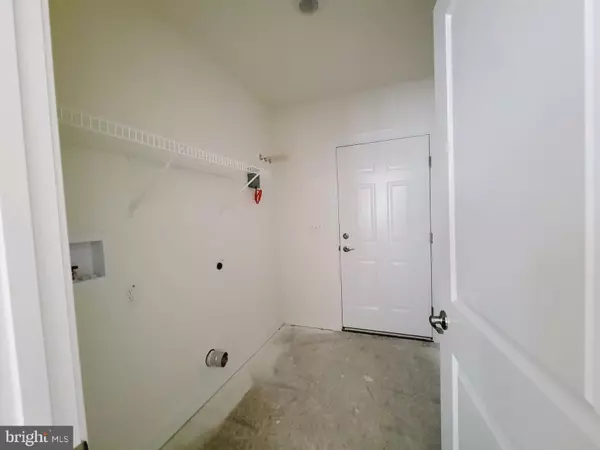$417,000
$417,000
For more information regarding the value of a property, please contact us for a free consultation.
LOT #2 DEER FOREST RD. Bridgeville, DE 19933
3 Beds
2 Baths
1,482 SqFt
Key Details
Sold Price $417,000
Property Type Single Family Home
Sub Type Detached
Listing Status Sold
Purchase Type For Sale
Square Footage 1,482 sqft
Price per Sqft $281
Subdivision None Available
MLS Listing ID DESU2037978
Sold Date 06/30/23
Style Cape Cod
Bedrooms 3
Full Baths 2
HOA Y/N N
Abv Grd Liv Area 1,482
Originating Board BRIGHT
Lot Size 0.750 Acres
Acres 0.75
Property Description
New Construction - Lessard Builders has teamed up with Beracah Homes, to build this Cape Cod Modular Built home with the touch of a Custom builder design that features a floor plan with LVP Plank flooring throughout the main living area, carpet in the bedrooms, granite countertops in the kitchen with SS appliances, a pantry, tiled shower in the Primary Bathroom, 50 gal Hot Water heater, well and septic, Black top driveway, Front sidewalk , rear deck built on site, Seeded lawn, Cable tv hook-up, and Underground power, and a 4' x 8' rear deck constructed on site and much more. an unfinished 2nd floor that would allow for storage, or the ability to add additional bedrooms and bathroom as an option. The septic system has been designed for 5 bedrooms, should you choose to add to the home. The Townsend Model comes completed with 3 bedrooms and 2 bathrooms with an attached 24x24 front entry garage and back door that will be constructed on site, all situated on a 3/4-acre lot with NO HOA fees and plenty of room to expand. Beautiful country road surrounded by nature! Please contact Melinda Ingram or Michael Dominguez for any additional information. HOME IS CURRENTLY UNDER CONSTRUCTION SHOULD BE COMPLETED IN MAY. ALL ROOM SIZES ARE ESTIMATES.
Location
State DE
County Sussex
Area Nanticoke Hundred (31011)
Zoning AR-1
Rooms
Other Rooms Living Room, Dining Room, Primary Bedroom, Bedroom 2, Bedroom 3, Kitchen, Utility Room, Bathroom 2, Primary Bathroom
Main Level Bedrooms 3
Interior
Interior Features Breakfast Area, Dining Area, Carpet, Entry Level Bedroom, Floor Plan - Traditional, Pantry, Recessed Lighting, Stall Shower, Tub Shower, Upgraded Countertops
Hot Water Electric, Other
Heating Heat Pump(s)
Cooling Central A/C, Heat Pump(s)
Flooring Carpet, Luxury Vinyl Plank
Equipment Dishwasher, Exhaust Fan, Oven/Range - Electric, Stainless Steel Appliances, Washer/Dryer Hookups Only, Water Heater
Furnishings No
Fireplace N
Appliance Dishwasher, Exhaust Fan, Oven/Range - Electric, Stainless Steel Appliances, Washer/Dryer Hookups Only, Water Heater
Heat Source Electric
Laundry Main Floor
Exterior
Exterior Feature Deck(s), Porch(es)
Garage Garage - Front Entry, Garage Door Opener
Garage Spaces 2.0
Utilities Available Cable TV Available, Phone Available
Water Access N
Roof Type Architectural Shingle
Accessibility None
Porch Deck(s), Porch(es)
Road Frontage Public, City/County
Attached Garage 2
Total Parking Spaces 2
Garage Y
Building
Lot Description Cleared
Story 2
Foundation Crawl Space
Sewer Low Pressure Pipe (LPP)
Water Well
Architectural Style Cape Cod
Level or Stories 2
Additional Building Above Grade
Structure Type Dry Wall
New Construction Y
Schools
School District Woodbridge
Others
Senior Community No
Tax ID NO TAX RECORD
Ownership Fee Simple
SqFt Source Estimated
Special Listing Condition Standard
Read Less
Want to know what your home might be worth? Contact us for a FREE valuation!

Our team is ready to help you sell your home for the highest possible price ASAP

Bought with Derek Donatelli • EXP Realty, LLC






