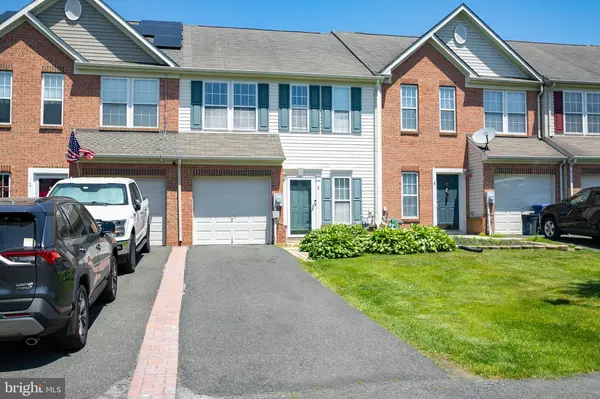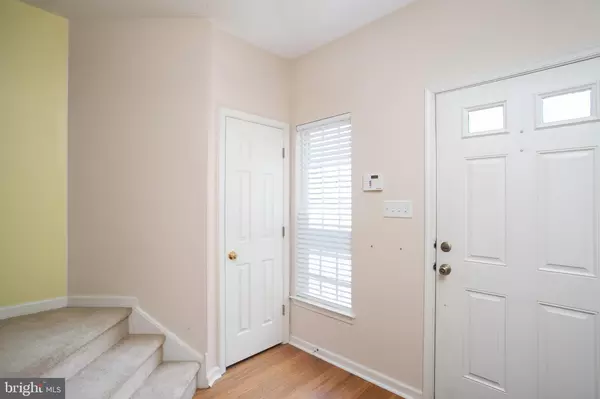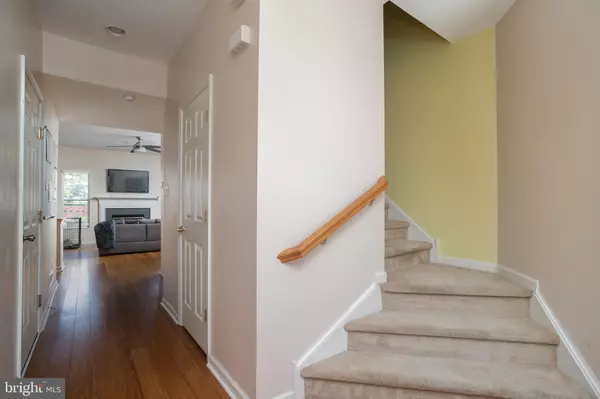$325,000
$300,000
8.3%For more information regarding the value of a property, please contact us for a free consultation.
3 ROSEMARY DR Lumberton, NJ 08048
3 Beds
3 Baths
1,414 SqFt
Key Details
Sold Price $325,000
Property Type Townhouse
Sub Type Interior Row/Townhouse
Listing Status Sold
Purchase Type For Sale
Square Footage 1,414 sqft
Price per Sqft $229
Subdivision Country Estates
MLS Listing ID NJBL2047042
Sold Date 07/10/23
Style Colonial
Bedrooms 3
Full Baths 2
Half Baths 1
HOA Fees $60/mo
HOA Y/N Y
Abv Grd Liv Area 1,414
Originating Board BRIGHT
Year Built 2005
Annual Tax Amount $5,865
Tax Year 2022
Lot Size 2,200 Sqft
Acres 0.05
Lot Dimensions 22X100
Property Description
Fantastic opportunity for a first-time home buyer or someone who has a busy lifestyle and prefers low-maintenance living. Located off of Rt. 38, in the Country Estates community, is this 3 bedroom, 2 ½ bath townhome. Located in the rear of the development you are only steps away from the serene natural wooded area, open green space and a playground. The main floor offers an open plan living area with many windows allowing for amazing natural light. The flooring is a low maintenance wood vinyl. The half bath is conveThe kitchen is sleek and super stylish with dark cabinets and sleek hardware that matches the stainless steel appliance flawlessly. The granite countertops and glass tile backsplash compliment the kitchen perfectly. Open dining area and living room with gas fireplace and access to the patio and fenced in backyard. Also on this level is a half bath and a large 1 car garage. On the 2nd level of the home is the primary bedroom with 2 closets and an ensuite. The other 2 bedrooms are comparable in size and share a full hallway bathroom. Another fantastic accommodation is that the washer and dryer are also located on this level. This property is literally minutes from Rt. 38, which offers easy access to 295, Philadelphia, and the Joint Bases of McGuire, Lakehurst, and Dix. Lumberton has multiple shopping areas, all within minutes of this townhome. This home will not last long! Make your appointment today for a showing!
Location
State NJ
County Burlington
Area Lumberton Twp (20317)
Zoning RESD
Rooms
Other Rooms Living Room, Dining Room, Primary Bedroom, Bedroom 2, Kitchen, Family Room, Bedroom 1, Laundry, Attic
Interior
Interior Features Primary Bath(s), Kitchen - Island, Ceiling Fan(s), Attic/House Fan, Stall Shower, Dining Area
Hot Water Natural Gas
Heating Forced Air
Cooling Central A/C
Flooring Wood, Fully Carpeted, Tile/Brick
Fireplaces Number 1
Fireplaces Type Marble, Gas/Propane
Equipment Built-In Range, Oven - Self Cleaning, Dishwasher, Refrigerator, Energy Efficient Appliances, Built-In Microwave
Fireplace Y
Window Features Energy Efficient,Double Hung
Appliance Built-In Range, Oven - Self Cleaning, Dishwasher, Refrigerator, Energy Efficient Appliances, Built-In Microwave
Heat Source Natural Gas
Laundry Upper Floor
Exterior
Exterior Feature Patio(s)
Fence Other
Utilities Available Cable TV
Amenities Available Tot Lots/Playground
Waterfront N
Water Access N
Roof Type Shingle
Accessibility None
Porch Patio(s)
Garage N
Building
Lot Description Irregular, Level, Front Yard, Rear Yard
Story 2
Foundation Slab
Sewer Public Sewer
Water Public
Architectural Style Colonial
Level or Stories 2
Additional Building Above Grade
Structure Type 9'+ Ceilings
New Construction N
Schools
Middle Schools Lumberton M.S.
High Schools Rancocas Valley Reg. H.S.
School District Lumberton Township Public Schools
Others
HOA Fee Include Trash
Senior Community No
Tax ID 17-00022 02-00269
Ownership Fee Simple
SqFt Source Assessor
Security Features Security System
Acceptable Financing Conventional, VA, FHA
Listing Terms Conventional, VA, FHA
Financing Conventional,VA,FHA
Special Listing Condition Standard
Read Less
Want to know what your home might be worth? Contact us for a FREE valuation!

Our team is ready to help you sell your home for the highest possible price ASAP

Bought with Bayram Kose • RE/MAX Preferred - Cherry Hill






