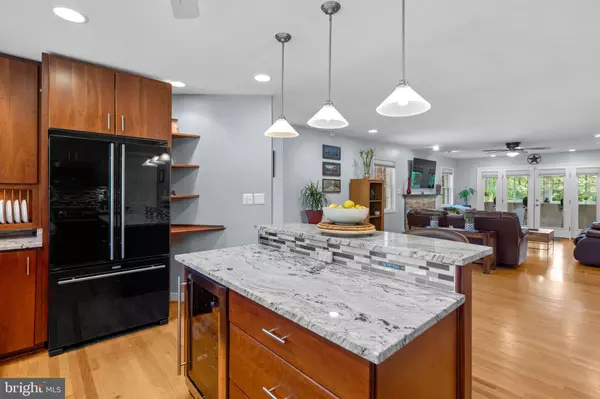$770,000
$699,900
10.0%For more information regarding the value of a property, please contact us for a free consultation.
701 COPLEY LN Silver Spring, MD 20904
4 Beds
3 Baths
2,445 SqFt
Key Details
Sold Price $770,000
Property Type Single Family Home
Sub Type Detached
Listing Status Sold
Purchase Type For Sale
Square Footage 2,445 sqft
Price per Sqft $314
Subdivision Paint Branch Farms
MLS Listing ID MDMC2095018
Sold Date 07/11/23
Style Ranch/Rambler
Bedrooms 4
Full Baths 3
HOA Y/N N
Abv Grd Liv Area 1,745
Originating Board BRIGHT
Year Built 1955
Annual Tax Amount $6,302
Tax Year 2022
Lot Size 0.880 Acres
Acres 0.88
Property Description
Must see rare-to-find 2-car garage remodeled rancher on a premium almost 1-acre lot in sought after Colesville location! Endless improvements by the seller include: new roof (2018) w/architectural shingles; new water heater (2014); leaf guard gutters; almost all replaced double pane windows; remodeled kitchen (2021) w/upgraded stainless steel appliances, gas oven/range, built-in microwave, 42" custom cabinets, granite, glass tile backsplash, undermount sink, center island, recessed lighting, pendant lighting, walk-in pantry w/custom built-in shelving; kitchen dining area w/chair rail molding; open family room directly off the kitchen w/gas fireplace (2020) w/stone surround and mantle; bright 3-season sunroom w/new flooring (2022), all new windows (2019) and tall bead board ceiling; main level w/3 bedrooms and 2 full remodeled bathrooms (2019) both w/glass walk-in showers, custom vanities and extensive tile work; primary bedroom w/dressing area, oversized closet and and en suite full bathroom; finished lower level w/expansive room (presently used as gym, but can be a 4th bedroom or rec room) w/new flooring (2019), 3rd full remodeled bathroom (2019) w/walk-in tiled shower and storage/utility room; relax on the rear brick patio and enjoy the outdoor fireplace or hot tub (conveys with the home); oversized 2-car garage w/rear overhead door, ideal for handy types, car enthusiasts or yard equipment; 2 separate outbuildings (one with electricity, water a and new roof (2018)); outdoor water is supplied by old private well (main home is on public water); custom blinds (2016); freshly painted w/designer colors; wood floors and non carpeting surfaces throughout; welcoming tiled foyer and front paver patio; 17kw Generac propane fired generator conveys with the home; 1,000 gallon propane tank (leased - buyer to assume lease) supplies energy for gas fireplace, generator and back-up heat for main home furnace (presently approx. 500 gallons remain and will convey with the home). An amazing location to major commuter routes 200, 29, I-495, BWI, Ft. Meade, NSA, downtown Silver Spring and DC!
Location
State MD
County Montgomery
Zoning RE1
Rooms
Basement Full, Fully Finished, Windows, Walkout Level
Main Level Bedrooms 3
Interior
Interior Features Breakfast Area, Attic, Ceiling Fan(s), Chair Railings, Dining Area, Entry Level Bedroom, Family Room Off Kitchen, Floor Plan - Open, Primary Bath(s), Recessed Lighting, Window Treatments, Upgraded Countertops
Hot Water Electric
Heating Heat Pump(s), Heat Pump - Gas BackUp
Cooling Central A/C
Flooring Hardwood, Ceramic Tile, Laminate Plank
Fireplaces Number 2
Fireplaces Type Fireplace - Glass Doors, Gas/Propane, Mantel(s), Stone, Wood
Equipment Dishwasher, Icemaker, Built-In Microwave, Dryer - Front Loading, Energy Efficient Appliances, Exhaust Fan, Humidifier, Oven/Range - Gas, Instant Hot Water, Refrigerator, Stainless Steel Appliances, Water Heater
Fireplace Y
Window Features Double Pane,Replacement,Screens
Appliance Dishwasher, Icemaker, Built-In Microwave, Dryer - Front Loading, Energy Efficient Appliances, Exhaust Fan, Humidifier, Oven/Range - Gas, Instant Hot Water, Refrigerator, Stainless Steel Appliances, Water Heater
Heat Source Electric, Propane - Leased
Laundry Main Floor, Has Laundry
Exterior
Exterior Feature Patio(s), Porch(es), Enclosed, Screened
Garage Garage Door Opener, Garage - Rear Entry, Garage - Front Entry, Additional Storage Area, Oversized
Garage Spaces 2.0
Waterfront N
Water Access N
View Garden/Lawn, Trees/Woods
Roof Type Asphalt
Accessibility Level Entry - Main
Porch Patio(s), Porch(es), Enclosed, Screened
Attached Garage 2
Total Parking Spaces 2
Garage Y
Building
Lot Description Landscaping, Trees/Wooded
Story 2
Foundation Concrete Perimeter
Sewer Public Sewer
Water Public
Architectural Style Ranch/Rambler
Level or Stories 2
Additional Building Above Grade, Below Grade
New Construction N
Schools
Elementary Schools Dr. Charles R. Drew
Middle Schools Francis Scott Key
High Schools Northeast Area
School District Montgomery County Public Schools
Others
Senior Community No
Tax ID 160500303108
Ownership Fee Simple
SqFt Source Assessor
Security Features Security System
Acceptable Financing FHA, VA, Conventional
Listing Terms FHA, VA, Conventional
Financing FHA,VA,Conventional
Special Listing Condition Standard
Read Less
Want to know what your home might be worth? Contact us for a FREE valuation!

Our team is ready to help you sell your home for the highest possible price ASAP

Bought with Nicola C Taylor • Compass






