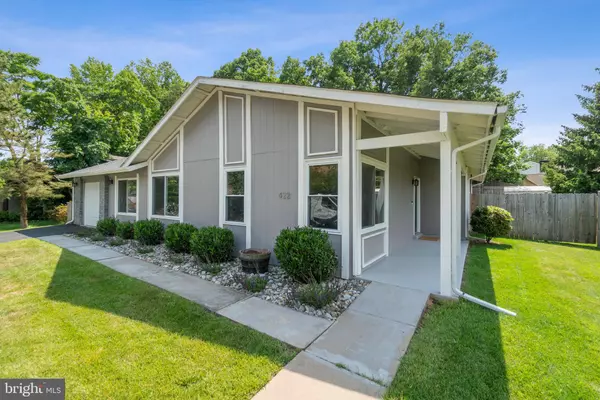$630,000
$575,000
9.6%For more information regarding the value of a property, please contact us for a free consultation.
422 AVONDALE DR Sterling, VA 20164
3 Beds
2 Baths
1,594 SqFt
Key Details
Sold Price $630,000
Property Type Single Family Home
Sub Type Detached
Listing Status Sold
Purchase Type For Sale
Square Footage 1,594 sqft
Price per Sqft $395
Subdivision Sugarland Run
MLS Listing ID VALO2051022
Sold Date 07/14/23
Style Ranch/Rambler
Bedrooms 3
Full Baths 2
HOA Fees $78/mo
HOA Y/N Y
Abv Grd Liv Area 1,594
Originating Board BRIGHT
Year Built 1971
Annual Tax Amount $4,544
Tax Year 2023
Lot Size 7,841 Sqft
Acres 0.18
Property Description
OPEN HOUSE SAT June 10th 1-3pm & SUN June 11th 1-4pm. This beautiful house in Sugarland Run has undergone recent updates, is fantastic condition and is ready for the new owners. As you approach the house, you will notice the well-manicured lawn and beautiful landscaping that adds to its curb appeal. Upon entering the house, you will be drawn to the open floor plan with vaulted ceilings. The kitchen flows into the large family room, perfect for entertaining or relaxing with family and friends. This home boasts one level living at its finest. Spacious bedrooms, two full updated bathrooms, ceramic tile and carpeted flooring, updated kitchen and so much more. Outside, the well-maintained lot includes a large, fenced backyard, perfect for children and pets to play. You'll have plenty of space to entertain on the back patio where you can enjoy barbecues with family and friends. Overall, this house is a must-see for anyone looking for a move-in-ready home in a great location!
Location
State VA
County Loudoun
Zoning PDH3
Rooms
Main Level Bedrooms 3
Interior
Interior Features Kitchen - Island, Combination Dining/Living, Entry Level Bedroom, Primary Bath(s), Floor Plan - Open
Hot Water Natural Gas
Heating Forced Air
Cooling Central A/C
Flooring Ceramic Tile, Carpet
Equipment Dishwasher, Dryer, Icemaker, Microwave, Oven/Range - Electric, Refrigerator, Washer
Fireplace N
Appliance Dishwasher, Dryer, Icemaker, Microwave, Oven/Range - Electric, Refrigerator, Washer
Heat Source Natural Gas
Exterior
Garage Garage Door Opener
Garage Spaces 1.0
Amenities Available Basketball Courts, Jog/Walk Path, Tennis Courts, Tot Lots/Playground, Community Center, Pool - Outdoor, Lake, Volleyball Courts
Waterfront N
Water Access N
Roof Type Asphalt
Accessibility None
Attached Garage 1
Total Parking Spaces 1
Garage Y
Building
Story 1
Foundation Slab
Sewer Public Sewer
Water Public
Architectural Style Ranch/Rambler
Level or Stories 1
Additional Building Above Grade, Below Grade
New Construction N
Schools
Elementary Schools Sugarland
Middle Schools Seneca Ridge
High Schools Dominion
School District Loudoun County Public Schools
Others
Senior Community No
Tax ID 011189564000
Ownership Fee Simple
SqFt Source Assessor
Special Listing Condition Standard
Read Less
Want to know what your home might be worth? Contact us for a FREE valuation!

Our team is ready to help you sell your home for the highest possible price ASAP

Bought with Christopher Michael Jameson • Compass






