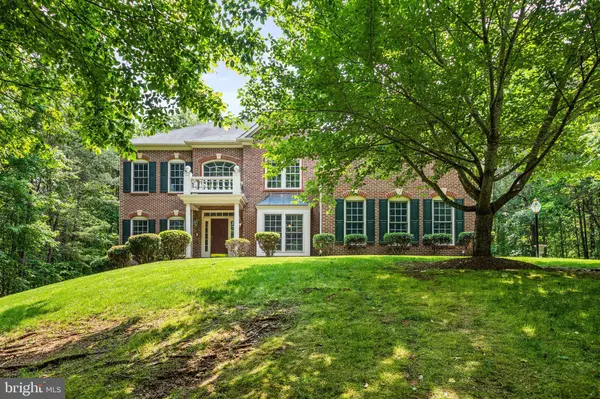$710,000
$710,000
For more information regarding the value of a property, please contact us for a free consultation.
17111 TATTERSHALL WAY Jeffersonton, VA 22724
5 Beds
5 Baths
4,866 SqFt
Key Details
Sold Price $710,000
Property Type Single Family Home
Sub Type Detached
Listing Status Sold
Purchase Type For Sale
Square Footage 4,866 sqft
Price per Sqft $145
Subdivision South Wales
MLS Listing ID VACU2005188
Sold Date 07/12/23
Style Colonial
Bedrooms 5
Full Baths 4
Half Baths 1
HOA Fees $60/qua
HOA Y/N Y
Abv Grd Liv Area 3,703
Originating Board BRIGHT
Year Built 2001
Annual Tax Amount $3,045
Tax Year 2022
Lot Size 1.740 Acres
Acres 1.74
Property Description
This stately brick-front colonial is situated on a spacious 1.74-acre cul-de-sac lot, providing a private and serene setting. The house boasts a grand two-story foyer and family room, creating an impressive entrance. The family room features a stunning stone fireplace, adding warmth and charm to the space.
One notable feature of this home is the dual staircases, which add both convenience and architectural interest. The gourmet kitchen is sure to delight any aspiring chef, with its ample counter space, and stylish cabinetry.
The luxury primary suite offers a retreat-like atmosphere, complete with a spacious bedroom, a well-appointed en-suite bathroom, and generous closet space. Hardwood floors can be found throughout the home, adding elegance and durability.
The main level of the house also includes a versatile bedroom/office, providing flexibility for various needs. The finished walk-out basement is a fantastic additional living space, featuring a bar for entertaining and a den/bedroom that can be used for guests or as a home office.
A three-car garage ensures plenty of space for parking and storage. The expansive deck is a perfect spot for outdoor gatherings or simply enjoying the tranquility of the surrounding nature.
Location
State VA
County Culpeper
Zoning R1
Rooms
Basement Combination, Connecting Stairway, Fully Finished, Rear Entrance, Windows
Main Level Bedrooms 1
Interior
Hot Water Bottled Gas
Heating Forced Air
Cooling Central A/C, Ceiling Fan(s)
Flooring Carpet, Hardwood
Fireplaces Number 1
Heat Source Propane - Metered
Exterior
Parking Features Garage - Side Entry
Garage Spaces 3.0
Water Access N
Accessibility None
Attached Garage 3
Total Parking Spaces 3
Garage Y
Building
Story 3
Foundation Slab
Sewer Public Sewer
Water Public
Architectural Style Colonial
Level or Stories 3
Additional Building Above Grade, Below Grade
Structure Type 2 Story Ceilings,9'+ Ceilings
New Construction N
Schools
Elementary Schools Emerald Hill
Middle Schools Culpeper
High Schools Culpeper County
School District Culpeper County Public Schools
Others
Pets Allowed Y
Senior Community No
Tax ID 7G 12 26
Ownership Fee Simple
SqFt Source Assessor
Special Listing Condition Standard
Pets Description No Pet Restrictions
Read Less
Want to know what your home might be worth? Contact us for a FREE valuation!

Our team is ready to help you sell your home for the highest possible price ASAP

Bought with Janet A Holden • CENTURY 21 New Millennium






