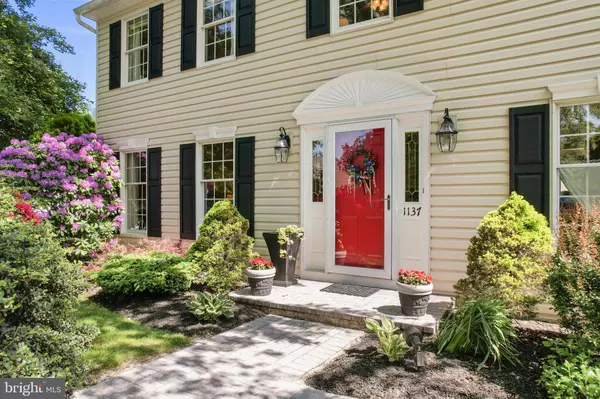$802,000
$719,000
11.5%For more information regarding the value of a property, please contact us for a free consultation.
1137 COCKBURN DR West Chester, PA 19382
4 Beds
3 Baths
2,806 SqFt
Key Details
Sold Price $802,000
Property Type Single Family Home
Sub Type Detached
Listing Status Sold
Purchase Type For Sale
Square Footage 2,806 sqft
Price per Sqft $285
Subdivision Pleasant Grove
MLS Listing ID PACT2045468
Sold Date 07/25/23
Style Colonial
Bedrooms 4
Full Baths 2
Half Baths 1
HOA Y/N N
Abv Grd Liv Area 2,246
Originating Board BRIGHT
Year Built 1984
Annual Tax Amount $6,548
Tax Year 2023
Lot Size 0.502 Acres
Acres 0.5
Lot Dimensions 0.00 x 0.00
Property Description
Welcome to 1137 Cockburn Dr, a beautiful colonial home located in the highly desirable Pleasant Grove neighborhood of West Chester, PA. This gorgeous 4-bedroom, 2.1-bathroom home boasts a terrific floorplan, and it sits on a .5-acre manicured yard that provides plenty of space for outdoor activities.
As you walk through the front door, you will be greeted by a spacious and welcoming foyer that leads into a cozy living room, perfect for family gatherings or just a quiet night at home. The kitchen is beautifully appointed with modern appliances, and it flows seamlessly into the dining area, making it the ideal space for entertaining guests.
Upstairs, you will find four spacious bedrooms, each with its own unique character and charm. The Primary bedroom is the perfect retreat, with a large walk-in closet and an updated en-suite bathroom.
The finished basement is a fantastic bonus space, and it is perfect for a playroom, a home office, or even a home gym. The oversized deck is a great place to relax and unwind after a long day, and it provides the perfect spot for outdoor entertaining and summer barbecues.
Located in the award-winning West Chester Area School District, this home is also conveniently located to West Chester Borough, major roadways, Philadelphia, and Wilmington, making it the perfect location for commuters.
Don't miss out on the opportunity to own this beautiful home in one of the most desirable neighborhoods in West Chester. With so many fantastic features and amenities, this home won't last long! Schedule a showing today and come see for yourself all that 1137 Cockburn Dr has to offer.
Location
State PA
County Chester
Area Westtown Twp (10367)
Zoning RESIDENTIAL
Rooms
Other Rooms Living Room, Dining Room, Primary Bedroom, Bedroom 2, Bedroom 3, Bedroom 4, Kitchen, Family Room, Foyer, Laundry, Recreation Room, Storage Room, Primary Bathroom, Full Bath, Half Bath
Basement Partially Finished
Interior
Hot Water Electric
Heating Heat Pump - Electric BackUp
Cooling Central A/C
Fireplaces Number 1
Fireplaces Type Wood
Fireplace Y
Heat Source Electric
Laundry Main Floor
Exterior
Garage Garage - Side Entry, Garage Door Opener, Inside Access
Garage Spaces 8.0
Waterfront N
Water Access N
Accessibility None
Attached Garage 2
Total Parking Spaces 8
Garage Y
Building
Story 2
Foundation Concrete Perimeter
Sewer Public Sewer
Water Public
Architectural Style Colonial
Level or Stories 2
Additional Building Above Grade, Below Grade
New Construction N
Schools
Elementary Schools Sarah W. Starkweather
Middle Schools Stetson
High Schools Rustin
School District West Chester Area
Others
Senior Community No
Tax ID 67-04M-0178
Ownership Fee Simple
SqFt Source Assessor
Special Listing Condition Standard
Read Less
Want to know what your home might be worth? Contact us for a FREE valuation!

Our team is ready to help you sell your home for the highest possible price ASAP

Bought with R. Kit Anstey • BHHS Fox & Roach-West Chester






