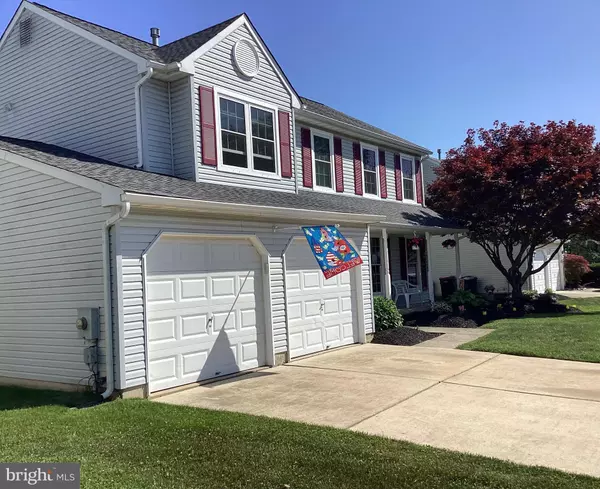$415,000
$425,000
2.4%For more information regarding the value of a property, please contact us for a free consultation.
61 LARKSPUR CIR Sicklerville, NJ 08081
4 Beds
3 Baths
2,144 SqFt
Key Details
Sold Price $415,000
Property Type Single Family Home
Sub Type Detached
Listing Status Sold
Purchase Type For Sale
Square Footage 2,144 sqft
Price per Sqft $193
Subdivision Woods Edge
MLS Listing ID NJCD2048276
Sold Date 07/27/23
Style Colonial
Bedrooms 4
Full Baths 2
Half Baths 1
HOA Y/N N
Abv Grd Liv Area 2,144
Originating Board BRIGHT
Year Built 1996
Annual Tax Amount $9,846
Tax Year 2022
Lot Dimensions 75.00 x 201.00
Property Description
Welcome to “61 Larkspur Circle” in the highly desired “Woods Edge” neighborhood in Gloucester Township!
Beautiful curb appeal, pristine landscaping, and a front porch just waiting for your family! Inside you will be pleasantly surprised by the spacious rooms that flow beautifully. Open foyer boasts a convenient coat closet, powder room , staircase, and living room to the right, or straight forward to the huge eat in kitchen.
Open floor plan offers an island, a breakfast bar, and an eat in area that will entertain many loved ones for many years! The Great room was an addition as the family grew, so did this wonderful home! Sunlight shines through the many windows, the gas fireplace is a welcoming focal point as well as the cathedral ceiling. Many memories have been made here, and many more will be created by a new loving family! The patio and park like back yard offer shade and sunshine, perfect for a pool, play area, and still lots of space for a koi pond or tiki bar! The possibilities are endless on this “premium lot”. Leaving it as it is creates your own oasis as well!
This family home also boasts a dining room, open to the living room for more enjoyment!
Upstairs offers a wonderful master suite, featuring a walk-in closet and private bath. The vaulted ceiling creates a large bedroom appear even larger! Hall laundry is nestled behind double doors and conveniently located near every bedroom. Another full bathroom is located at the top of the stairs, as well as three great sized bedrooms!
The basement is brighter than most, with a water softener, storage area, and an additional crawl space for even more storage or whatever your imagination brings! The two car garage has even more storage above! New HVAC System and water heater in 2018 ! Roof is 2 months young! Great room was added in 2003! One family has lived here in since 1996 when they chose this premium lot to build their warm, welcoming home to watch their children grow! Gloucester Township is ready to welcome you! Location, location…Located right off the Atlantic City Expressway, so convenient to great restaurants, super shopping, and of course the “Jersey shore” ! Nestled within several minutes to the Black Horse Pike and the White Horse Pike! Book your tour before it’s too late!, This home will sell quick!
Location
State NJ
County Camden
Area Gloucester Twp (20415)
Zoning R3
Rooms
Other Rooms Living Room, Dining Room, Primary Bedroom, Bedroom 2, Bedroom 3, Bedroom 4, Kitchen, Basement, Foyer, Great Room, Laundry, Bathroom 3, Primary Bathroom, Full Bath
Basement Unfinished
Interior
Hot Water Natural Gas
Heating Forced Air
Cooling Central A/C, Ceiling Fan(s)
Flooring Carpet, Laminated, Vinyl
Fireplaces Number 1
Fireplaces Type Gas/Propane, Mantel(s)
Equipment Built-In Microwave, Dishwasher, Disposal, Oven/Range - Gas, Refrigerator, Water Heater, Water Conditioner - Owned, Washer, Dryer - Gas
Furnishings No
Fireplace Y
Appliance Built-In Microwave, Dishwasher, Disposal, Oven/Range - Gas, Refrigerator, Water Heater, Water Conditioner - Owned, Washer, Dryer - Gas
Heat Source Natural Gas
Laundry Upper Floor
Exterior
Exterior Feature Patio(s), Porch(es)
Garage Garage - Front Entry, Garage Door Opener, Inside Access, Built In, Additional Storage Area
Garage Spaces 6.0
Waterfront N
Water Access N
Roof Type Asphalt,Shingle
Accessibility 2+ Access Exits
Porch Patio(s), Porch(es)
Road Frontage Boro/Township
Attached Garage 2
Total Parking Spaces 6
Garage Y
Building
Story 2
Foundation Crawl Space, Concrete Perimeter
Sewer Public Sewer
Water Public
Architectural Style Colonial
Level or Stories 2
Additional Building Above Grade, Below Grade
Structure Type Dry Wall
New Construction N
Schools
Elementary Schools James W Lilley Jr
Middle Schools Ann A. Mullen M.S.
High Schools Timber Creek
School District Gloucester Township Public Schools
Others
Senior Community No
Tax ID 15-18607-00013
Ownership Fee Simple
SqFt Source Assessor
Security Features Carbon Monoxide Detector(s),Smoke Detector
Acceptable Financing Cash, Conventional, FHA, VA
Horse Property N
Listing Terms Cash, Conventional, FHA, VA
Financing Cash,Conventional,FHA,VA
Special Listing Condition Standard
Read Less
Want to know what your home might be worth? Contact us for a FREE valuation!

Our team is ready to help you sell your home for the highest possible price ASAP

Bought with Joanne Rosa Ayala • Prime Realty Partners






