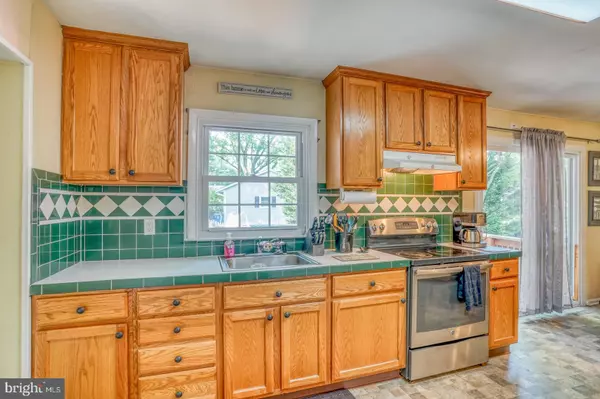$380,000
$344,900
10.2%For more information regarding the value of a property, please contact us for a free consultation.
2 GREENFIELD CT Newark, DE 19713
4 Beds
2 Baths
1,750 SqFt
Key Details
Sold Price $380,000
Property Type Single Family Home
Sub Type Detached
Listing Status Sold
Purchase Type For Sale
Square Footage 1,750 sqft
Price per Sqft $217
Subdivision Rutherford
MLS Listing ID DENC2044808
Sold Date 07/28/23
Style Split Level
Bedrooms 4
Full Baths 2
HOA Y/N N
Abv Grd Liv Area 1,088
Originating Board BRIGHT
Year Built 1966
Annual Tax Amount $2,256
Tax Year 2022
Lot Size 9,583 Sqft
Acres 0.22
Property Description
Not your typical Rutherford Split Level Home. A Primary Bedroom and Bathroom Addition makes this home 4 Bedrooms and 2 Baths. The front of the house is so appealing with the nicely landscaped lot, Koi pond and the front porch. You walk into the large Living Room with beautiful Hardwood Floors. The Kitchen and Dining area are in the Back with slider to enjoy the view of the back yard. The upper level has 3 nicely sized bedrooms, all with hardwood floors. The upper level bedrooms share the hall bath with jetted tub. The Primary Bedroom and Bath are just a few steps off the Main level and has a Walk-In closet, Ceiling Fan and Skylight. The Primary Bath has double sinks, shower and tile floor. Last but not least, the Finished Lower Level with beautiful laminate flooring with a fantastic amount of space for a variety of uses. This level also has the laundry, storage space and a crawl space for additional storage. The HVAC was replaced last year, New Roof in 2017 and most of the Windows have been replaced. A great home with a corner, fenced lot gives you a nice private back yard. Your own oasis with a pool, deck, patio area and raised bed vegetable garden.. The large shed has electric and is great for storage. Fantastic Newark Location; close to Shopping, Restaurants, Hospital, Route 1 and 95.
Location
State DE
County New Castle
Area Newark/Glasgow (30905)
Zoning NC6.5
Rooms
Other Rooms Living Room, Primary Bedroom, Bedroom 2, Bedroom 3, Bedroom 4, Kitchen, Family Room, Bathroom 2, Primary Bathroom
Basement Fully Finished, Interior Access
Main Level Bedrooms 1
Interior
Interior Features Ceiling Fan(s), Combination Kitchen/Dining, Primary Bath(s), Skylight(s), Walk-in Closet(s), Wood Floors
Hot Water Natural Gas
Heating Forced Air
Cooling Central A/C
Fireplace N
Heat Source Natural Gas
Laundry Lower Floor
Exterior
Garage Spaces 4.0
Fence Wood
Pool Above Ground
Waterfront N
Water Access N
Accessibility None
Total Parking Spaces 4
Garage N
Building
Lot Description Corner
Story 4
Foundation Concrete Perimeter, Crawl Space
Sewer Public Sewer
Water Public
Architectural Style Split Level
Level or Stories 4
Additional Building Above Grade, Below Grade
New Construction N
Schools
School District Christina
Others
Senior Community No
Tax ID 09-017.40-016
Ownership Fee Simple
SqFt Source Estimated
Acceptable Financing Cash, Conventional, FHA, VA
Listing Terms Cash, Conventional, FHA, VA
Financing Cash,Conventional,FHA,VA
Special Listing Condition Standard
Read Less
Want to know what your home might be worth? Contact us for a FREE valuation!

Our team is ready to help you sell your home for the highest possible price ASAP

Bought with Mia Burch • Long & Foster Real Estate, Inc.






