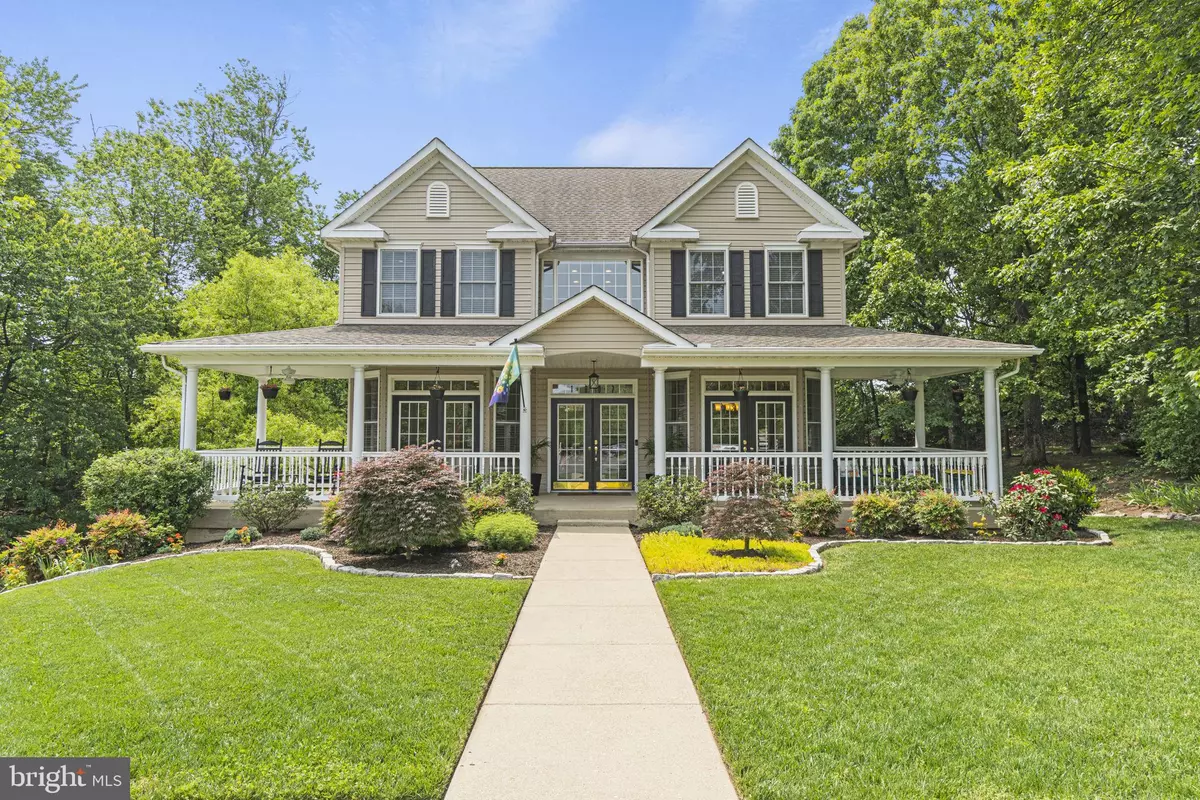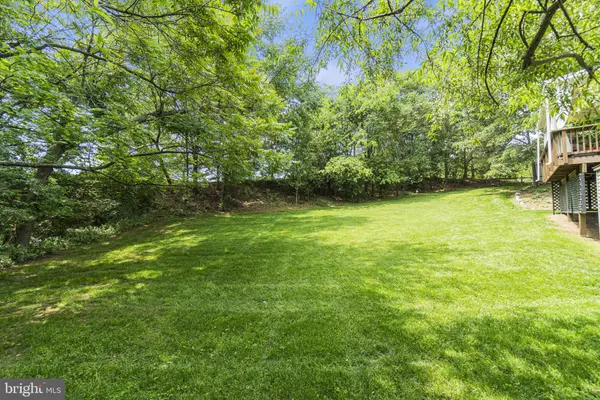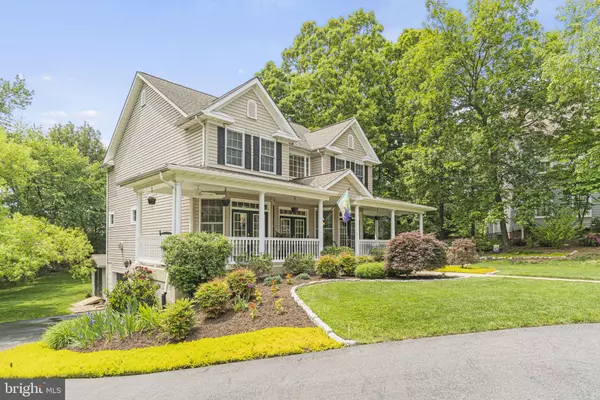$605,000
$595,000
1.7%For more information regarding the value of a property, please contact us for a free consultation.
1007 LINDSAY CT Fredericksburg, VA 22401
4 Beds
4 Baths
2,789 SqFt
Key Details
Sold Price $605,000
Property Type Single Family Home
Sub Type Detached
Listing Status Sold
Purchase Type For Sale
Square Footage 2,789 sqft
Price per Sqft $216
Subdivision The Hills At Snowden
MLS Listing ID VAFB2003956
Sold Date 07/28/23
Style Colonial
Bedrooms 4
Full Baths 3
Half Baths 1
HOA Fees $10/ann
HOA Y/N Y
Abv Grd Liv Area 2,389
Originating Board BRIGHT
Year Built 1998
Annual Tax Amount $3,378
Tax Year 2022
Lot Size 0.440 Acres
Acres 0.44
Property Description
Step into your dream home! This stunning 3 level Colonial features a 55'x10' front porch, covered back deck, fireplace in the Primary BR and family room, .44 acre treed lot in the City and so many beautiful extras! This Potter built home offers 3 bedrooms on the upper level and a private 4th bedroom and full bath on the lower level totaling 2,789 square feet. This pristine location will enhance your lifestyle as it's 3 minutes to Downtown Fredericksburg, the VRE and UMW, 3 minutes to shopping and some of our towns favorite restaurants, 3 minutes to a top rated hospital, less than 3 miles to I95 and according to the "GreatSchools" website the most highly sought after schools are easily accessible to this home. The grand front porch and glass doors welcome you into a 32' two-story center hall, foyer and staircase featuring hardwood flooring, columns, large windows with remote blinds and that "wow" effect homebuyers are searching for. Continue on the main level featuring 9' ceilings with walk in bay windows in the formal dining and living rooms with chair rail, crown molding and upgraded fixtures all offering an extra level of elegance to this home. The cozy family room features built-ins, a gas fireplace and a hidden powder room. The heart of the home at Lindsay Court will be the 11'10"x 8'2" upgraded kitchen perfect for your favorite family meals and dinner parties. It features stainless steel KitchenAid appliances, including gas double convection oven and Bosch dishwasher installed in 2021, custom cabinets, glass doors, wine and dish rack, tile flooring, quartz counter tops, double sink under large window in view of the garden, an additional prep sink, breakfast bar and an eat in area. The spacious eat in area is 14'3"x 11'11" with pantry, bay window overlooking the covered back deck and beautifully landscaped yard unlike any other in the City. The covered back deck is an outdoor oasis and just steps from the kitchen perfect for your morning coffee, winding down the evening or broadening your entertaining space. The upper level has a private split bedroom plan with a cat walk separating the Primary from the other bedrooms(1 w/ hall BA entry). The Primary is 17'10"x10'.5" with 2 walk in closets, corner gas fireplace and luxury BA. The tiled luxury bath boast a stand up shower with frameless glass doors, corner jetted tub, double vanity with quartz countertop and a private water closet. The lower level offers the 4th BR, 3rd full bath, laundry room with wash sink, tile flooring, entry to the oversized 2 car garage and a large storage room with double doors to the backyard. Extra details to consider are: dual zone gas heating, gas hot water heater, roof replaced in 2015 with 50 year shingles and additional attic insulation, vinyl siding replaced in 2008, both air conditioning units replaced in 2012 with Trane units, oversized asphalt driveway to garage(replaced 2015 resealed 2017), ADT alarm system, Levelor Motorized blind with remote installed in 2019, lawn sprinkler system installed 2017 and RaceDeck garage flooring installed 2020. The owners have been quoted: "We found a community in which each home has its own flair and style. The first thing you notice about our home is the abundance of windows; generous, welcoming front porch; and well-maintained landscape. In addition to the architectural style and landscape, we really enjoy the proximity to Central Park, downtown, UMW, walking trails, and the Rappahannock River. We enjoy live theatrical performances at Riverside Dinner Theatre – just one exit north on I-95. For sports and outside entertainment, we often enjoy minor league baseball games and concerts at the Fred Nats Stadium. We have multiple options for travel (Amtrak, VRE). Once you enter this neighborhood, it's apparent why it's considered a hidden gem in the city. This home on a peaceful cul-de-sac & the Hills at Snowden community provide a quiet respite from the busyness of city life." Welcome Home!
Location
State VA
County Fredericksburg City
Zoning R
Rooms
Other Rooms Living Room, Dining Room, Primary Bedroom, Bedroom 2, Bedroom 3, Bedroom 4, Kitchen, Family Room, Foyer, Breakfast Room, Laundry, Storage Room, Bathroom 3
Basement Garage Access, Other, Connecting Stairway, Partially Finished, Outside Entrance, Full
Interior
Interior Features Breakfast Area, Dining Area, Family Room Off Kitchen, Floor Plan - Traditional, Formal/Separate Dining Room, Kitchen - Eat-In, Kitchen - Table Space, Recessed Lighting, Walk-in Closet(s), Wood Floors, Other, Ceiling Fan(s), Carpet, Crown Moldings, Chair Railings, Upgraded Countertops, Window Treatments
Hot Water Natural Gas
Heating Forced Air, Zoned
Cooling Central A/C, Ceiling Fan(s)
Flooring Carpet, Ceramic Tile, Hardwood, Other
Fireplaces Number 2
Fireplaces Type Fireplace - Glass Doors, Gas/Propane, Mantel(s), Other
Equipment Built-In Microwave, Dishwasher, Disposal, Dryer, Exhaust Fan, Humidifier, Icemaker, Microwave, Oven - Self Cleaning, Oven/Range - Gas, Refrigerator, Stove, Washer, Oven - Double
Fireplace Y
Window Features Screens,Double Hung
Appliance Built-In Microwave, Dishwasher, Disposal, Dryer, Exhaust Fan, Humidifier, Icemaker, Microwave, Oven - Self Cleaning, Oven/Range - Gas, Refrigerator, Stove, Washer, Oven - Double
Heat Source Natural Gas
Laundry Basement
Exterior
Exterior Feature Deck(s), Porch(es)
Garage Basement Garage, Garage - Side Entry, Garage Door Opener, Underground
Garage Spaces 6.0
Amenities Available Other
Water Access N
View Other
Accessibility None
Porch Deck(s), Porch(es)
Attached Garage 2
Total Parking Spaces 6
Garage Y
Building
Lot Description Cul-de-sac, Landscaping, Trees/Wooded, Other
Story 3
Foundation Block, Other
Sewer Public Sewer
Water Public
Architectural Style Colonial
Level or Stories 3
Additional Building Above Grade, Below Grade
New Construction N
Schools
Elementary Schools Hugh Mercer
Middle Schools Walker Grant
High Schools James Monroe
School District Fredericksburg City Public Schools
Others
HOA Fee Include Other
Senior Community No
Tax ID 7779-26-2977
Ownership Fee Simple
SqFt Source Estimated
Acceptable Financing Cash, Conventional, VA, Other
Horse Property N
Listing Terms Cash, Conventional, VA, Other
Financing Cash,Conventional,VA,Other
Special Listing Condition Standard
Read Less
Want to know what your home might be worth? Contact us for a FREE valuation!

Our team is ready to help you sell your home for the highest possible price ASAP

Bought with Jennifer M Cook • Nest Realty Fredericksburg






