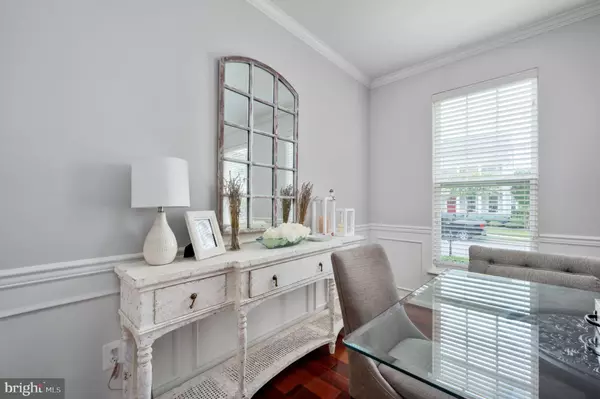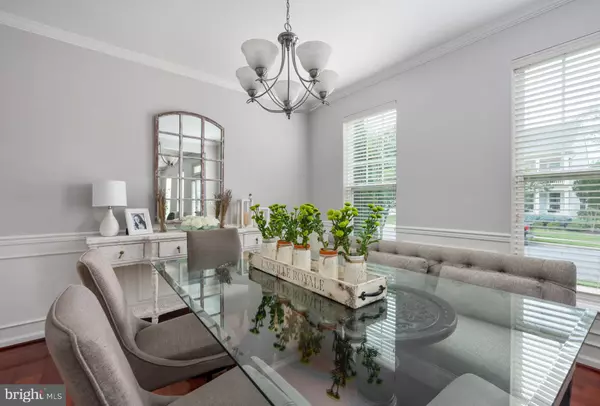$570,000
$585,000
2.6%For more information regarding the value of a property, please contact us for a free consultation.
1116 INNIS DR Fredericksburg, VA 22401
5 Beds
4 Baths
3,823 SqFt
Key Details
Sold Price $570,000
Property Type Single Family Home
Sub Type Detached
Listing Status Sold
Purchase Type For Sale
Square Footage 3,823 sqft
Price per Sqft $149
Subdivision Idlewild
MLS Listing ID VAFB2004154
Sold Date 08/02/23
Style Colonial
Bedrooms 5
Full Baths 3
Half Baths 1
HOA Fees $122/mo
HOA Y/N Y
Abv Grd Liv Area 2,592
Originating Board BRIGHT
Year Built 2008
Annual Tax Amount $2,957
Tax Year 2022
Lot Size 5,662 Sqft
Acres 0.13
Property Description
If you’re looking for a meticulous well maintained home that’s move-in ready in the beautiful Idlewild Neighborhood…then WELCOME HOME! This home stands out starting with the spacious floor plan that will lead you to all the wonders it has to offer. In the gourmet kitchen you’ll find cherry cabinetry throughout, stainless steel GE Profile double ovens, stainless steel cooktop and Bosch appliances. In the Master Suite you can relax in the Jacuzzi Soaking Tub, enjoy the walk-in closet and have the convenience of the laundry room to be upstairs with all of the bedrooms (with the exception of the 5th one located downstairs). If you decide to head to the FINISHED basement you will find it is custom built with sound guard insulation throughout, it has a custom built wet bar, the 5th bedroom, a spacious storage area, as well as a large bathroom that boasts a waterfall shower and heated flooring. The home has a built in ADT security system, a dehumidifier, the carpet was replaced in 2017, roofing replaced in 2018. Outside you will find the in-ground sprinkler system for the well maintained lawn, invisible dog fence, your two-car garage and a beautiful patio area for entertaining or just enjoying the weather. With all of that you will have all of the amenities this community can offer swimming pool, two tennis courts, walking/jogging trails, fitness center, tot lot/playgrounds, etc. in addition to being conveniently located near downtown Fredericksburg, I95, commuter lots and VRE buses. *** 2-HR NOTICE TO SHOW *** Please do NOT let the dog out and please leave him in his enclosed area as he is deaf. When showing please remove shoes and/or use covers that are provided.
Location
State VA
County Fredericksburg City
Zoning PDR
Rooms
Other Rooms Living Room, Dining Room, Primary Bedroom, Bedroom 2, Bedroom 3, Bedroom 4, Kitchen, Family Room, Basement, Foyer, Breakfast Room, Laundry, Other
Basement Full
Interior
Interior Features Breakfast Area, Family Room Off Kitchen, Kitchen - Gourmet, Dining Area, Upgraded Countertops, Primary Bath(s), Window Treatments, Wood Floors, Pantry, Ceiling Fan(s), Floor Plan - Open, Formal/Separate Dining Room, Soaking Tub, Walk-in Closet(s)
Hot Water Natural Gas
Heating Forced Air
Cooling Central A/C
Flooring Carpet, Hardwood
Fireplaces Number 1
Fireplaces Type Fireplace - Glass Doors, Mantel(s)
Equipment Washer/Dryer Hookups Only, Cooktop, Cooktop - Down Draft, Dishwasher, Disposal, Exhaust Fan, Icemaker, Microwave, Oven - Double, Oven - Self Cleaning, Oven - Wall, Refrigerator
Fireplace Y
Appliance Washer/Dryer Hookups Only, Cooktop, Cooktop - Down Draft, Dishwasher, Disposal, Exhaust Fan, Icemaker, Microwave, Oven - Double, Oven - Self Cleaning, Oven - Wall, Refrigerator
Heat Source Natural Gas
Laundry Hookup, Upper Floor
Exterior
Exterior Feature Patio(s)
Garage Garage - Rear Entry, Garage Door Opener
Garage Spaces 2.0
Amenities Available Common Grounds, Exercise Room, Jog/Walk Path, Pool - Outdoor, Tennis Courts, Tot Lots/Playground, Club House
Waterfront N
Water Access N
Roof Type Shingle
Accessibility None
Porch Patio(s)
Total Parking Spaces 2
Garage Y
Building
Story 2
Foundation Slab
Sewer Public Sewer
Water Public
Architectural Style Colonial
Level or Stories 2
Additional Building Above Grade, Below Grade
New Construction N
Schools
School District Fredericksburg City Public Schools
Others
HOA Fee Include Common Area Maintenance,Management,Pool(s),Recreation Facility,Snow Removal,Trash
Senior Community No
Tax ID 7778-19-2334
Ownership Fee Simple
SqFt Source Estimated
Security Features Security System
Special Listing Condition Standard
Read Less
Want to know what your home might be worth? Contact us for a FREE valuation!

Our team is ready to help you sell your home for the highest possible price ASAP

Bought with ANITA A BEDIAKO • Samson Properties






