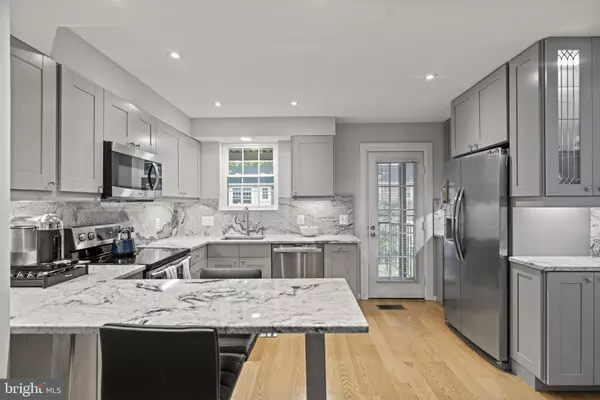$540,000
$535,000
0.9%For more information regarding the value of a property, please contact us for a free consultation.
4609-A 28TH RD S #A Arlington, VA 22206
3 Beds
2 Baths
1,576 SqFt
Key Details
Sold Price $540,000
Property Type Condo
Sub Type Condo/Co-op
Listing Status Sold
Purchase Type For Sale
Square Footage 1,576 sqft
Price per Sqft $342
Subdivision The Arlington
MLS Listing ID VAAR2032660
Sold Date 08/01/23
Style Colonial
Bedrooms 3
Full Baths 2
Condo Fees $651/mo
HOA Y/N N
Abv Grd Liv Area 1,576
Originating Board BRIGHT
Year Built 1950
Annual Tax Amount $4,584
Tax Year 2022
Property Description
Welcome to this stunning 3-bed, 2-bath condo in the vibrant community of Arlington, Virginia, just moments away from the popular neighborhood of Shirlington. With a tastefully renovated kitchen, and two levels of living space, this residence offers a perfect blend of comfort and convenience. This floor plan is incredibly rare for this community, and it is the largest condo around this price in all of Arlington County.
Step inside and be greeted by an inviting open floor plan that effortlessly combines the living, dining, and kitchen areas. The recently renovated kitchen features modern cabinetry, sleek granite countertops, and ample storage. The adjoining living and dining areas offer abundant natural light, with a balcony off the kitchen for private outdoor space.
This condo has three generously sized bedrooms, providing plenty of space for relaxation and privacy. The master bedroom on the main level spans the entire length of the unit, with a walk-in closet and en-suite bathroom. Downstairs you will find two additional bedrooms and another full bathroom. The additional level provides versatility, allowing for a separate home office, an exercise area, or a cozy den, catering to your specific needs and lifestyle.
Located in Arlington, this condo provides easy access to the vibrant neighborhood of Shirlington, renowned for its trendy shops, dining options, and entertainment venues. Additionally, the convenient proximity to major transportation routes and public transit makes commuting a breeze, offering seamless connectivity to Washington, D.C. and the surrounding areas.
Recent updates include: Full kitchen remodel-2019, Recessed lighting throughout-2022, and a new Washer/Dryer-2023
Location
State VA
County Arlington
Zoning RA14-26
Rooms
Other Rooms Living Room, Primary Bedroom, Bedroom 2, Bedroom 3, Kitchen, Family Room
Basement Full, Fully Finished, Interior Access
Main Level Bedrooms 1
Interior
Interior Features Floor Plan - Open, Primary Bath(s), Upgraded Countertops, Walk-in Closet(s)
Hot Water Electric
Heating Central
Cooling Central A/C
Flooring Hardwood
Heat Source Electric
Laundry Dryer In Unit, Washer In Unit
Exterior
Garage Spaces 2.0
Amenities Available Pool - Outdoor, Swimming Pool, Tennis Courts
Water Access N
View Courtyard
Accessibility Level Entry - Main
Total Parking Spaces 2
Garage N
Building
Story 2
Unit Features Garden 1 - 4 Floors
Sewer Public Sewer
Water Public
Architectural Style Colonial
Level or Stories 2
Additional Building Above Grade, Below Grade
New Construction N
Schools
School District Arlington County Public Schools
Others
Pets Allowed Y
HOA Fee Include Ext Bldg Maint,Parking Fee,Pest Control,Pool(s),Reserve Funds,Sewer,Snow Removal,Trash,Water
Senior Community No
Tax ID 29-003-313
Ownership Condominium
Special Listing Condition Standard
Pets Description Cats OK, Dogs OK
Read Less
Want to know what your home might be worth? Contact us for a FREE valuation!

Our team is ready to help you sell your home for the highest possible price ASAP

Bought with Chelsea Ingrid Henderson • City Chic Real Estate






