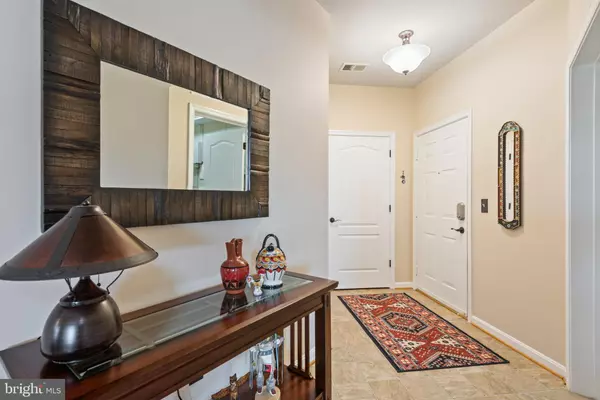$385,000
$379,900
1.3%For more information regarding the value of a property, please contact us for a free consultation.
8608 FLUTTERING LEAF TRL #203 Odenton, MD 21113
2 Beds
2 Baths
1,700 SqFt
Key Details
Sold Price $385,000
Property Type Condo
Sub Type Condo/Co-op
Listing Status Sold
Purchase Type For Sale
Square Footage 1,700 sqft
Price per Sqft $226
Subdivision Cedar Ridge
MLS Listing ID MDAA2062154
Sold Date 08/04/23
Style Unit/Flat
Bedrooms 2
Full Baths 2
Condo Fees $385/mo
HOA Fees $46/ann
HOA Y/N Y
Abv Grd Liv Area 1,700
Originating Board BRIGHT
Year Built 2006
Annual Tax Amount $3,272
Tax Year 2023
Property Description
Come see this spacious, light filled, corner unit, 55+, 2 bedroom, 2 full bathroom, Elevator, Condo. This is the Chestnut Model which comes with an attached Garage that you can enter into from the building. The foyer leads you to a beautiful living room with gorgeous wide plank, hard wood floors. The ceiling is a Tray ceiling with elegant trim. The dining room is spacious & leads into the large sun-filled kitchen that has newer GE CAFE, stainless steel appliances (2022), new kitchen flooring (2022), new light fixtures in both the kitchen & dining room, professionally painted cabinets with updated hardware & under the cabinet lighting! You can relax & watch the sunsets from the Sunroom/den area! The Primary bedroom features a tray ceiling as well & a custom walk in closet! Enjoy your completely renovated Primary bathroom with the newly installed quartz counter tops, new mirrors, faucets, hardware, lighting, comfort height bathroom toilet & renovated shower to enjoy! Updates include: NEW Air conditioning system (2022), new hot water heater (2023), new thermostat (2023), new washer & dryer (2022), new cordless window blinds on all windows (2022), 3 new ceiling fans (2022)& a new comfort height toilet in the second full bathroom! This homeowner spared no expense!
Community Amenities include an outdoor pool, exercise room , community room & sports courts. You also get to enjoy all of the Piney Orchard amenities as well, which include 3 outdoor pools, 1 indoor pool, walking paths & more. Minutes to Fort Meade, the MARC train & the Piney Orchard shopping center is directly across the street. The shopping center has a grocery store, restaurants, dry cleaners, & more! Book your appointment today!
Location
State MD
County Anne Arundel
Zoning DD
Rooms
Main Level Bedrooms 2
Interior
Interior Features Ceiling Fan(s), Elevator, Formal/Separate Dining Room, Crown Moldings, Floor Plan - Traditional, Kitchen - Eat-In, Kitchen - Table Space, Primary Bath(s), Walk-in Closet(s), Window Treatments, Wood Floors
Hot Water Natural Gas
Heating Forced Air
Cooling Central A/C, Ceiling Fan(s)
Flooring Ceramic Tile, Hardwood, Vinyl
Equipment Built-In Microwave, Dishwasher, Disposal, Dryer, Exhaust Fan, Oven/Range - Electric, Refrigerator, Stainless Steel Appliances, Washer, Water Heater
Fireplace N
Window Features Double Pane
Appliance Built-In Microwave, Dishwasher, Disposal, Dryer, Exhaust Fan, Oven/Range - Electric, Refrigerator, Stainless Steel Appliances, Washer, Water Heater
Heat Source Natural Gas
Laundry Has Laundry, Washer In Unit, Dryer In Unit
Exterior
Garage Garage - Side Entry, Garage Door Opener
Garage Spaces 1.0
Amenities Available Community Center, Common Grounds, Exercise Room, Hot tub, Jog/Walk Path, Lake, Pool - Indoor, Pool - Outdoor, Tennis Courts, Tot Lots/Playground, Volleyball Courts
Waterfront N
Water Access N
View Trees/Woods
Roof Type Shingle
Accessibility Elevator, Grab Bars Mod
Attached Garage 1
Total Parking Spaces 1
Garage Y
Building
Lot Description Corner
Story 1
Unit Features Garden 1 - 4 Floors
Sewer Public Sewer
Water Public
Architectural Style Unit/Flat
Level or Stories 1
Additional Building Above Grade, Below Grade
Structure Type 9'+ Ceilings,Tray Ceilings
New Construction N
Schools
Elementary Schools Piney Orchard
Middle Schools Arundel
High Schools Arundel
School District Anne Arundel County Public Schools
Others
Pets Allowed Y
HOA Fee Include Common Area Maintenance,Pool(s)
Senior Community Yes
Age Restriction 55
Tax ID 020457190220430
Ownership Condominium
Security Features Main Entrance Lock
Acceptable Financing Cash, Conventional, FHA, VA
Listing Terms Cash, Conventional, FHA, VA
Financing Cash,Conventional,FHA,VA
Special Listing Condition Standard
Pets Description Size/Weight Restriction
Read Less
Want to know what your home might be worth? Contact us for a FREE valuation!

Our team is ready to help you sell your home for the highest possible price ASAP

Bought with Michelle Haran • Corner House Realty






