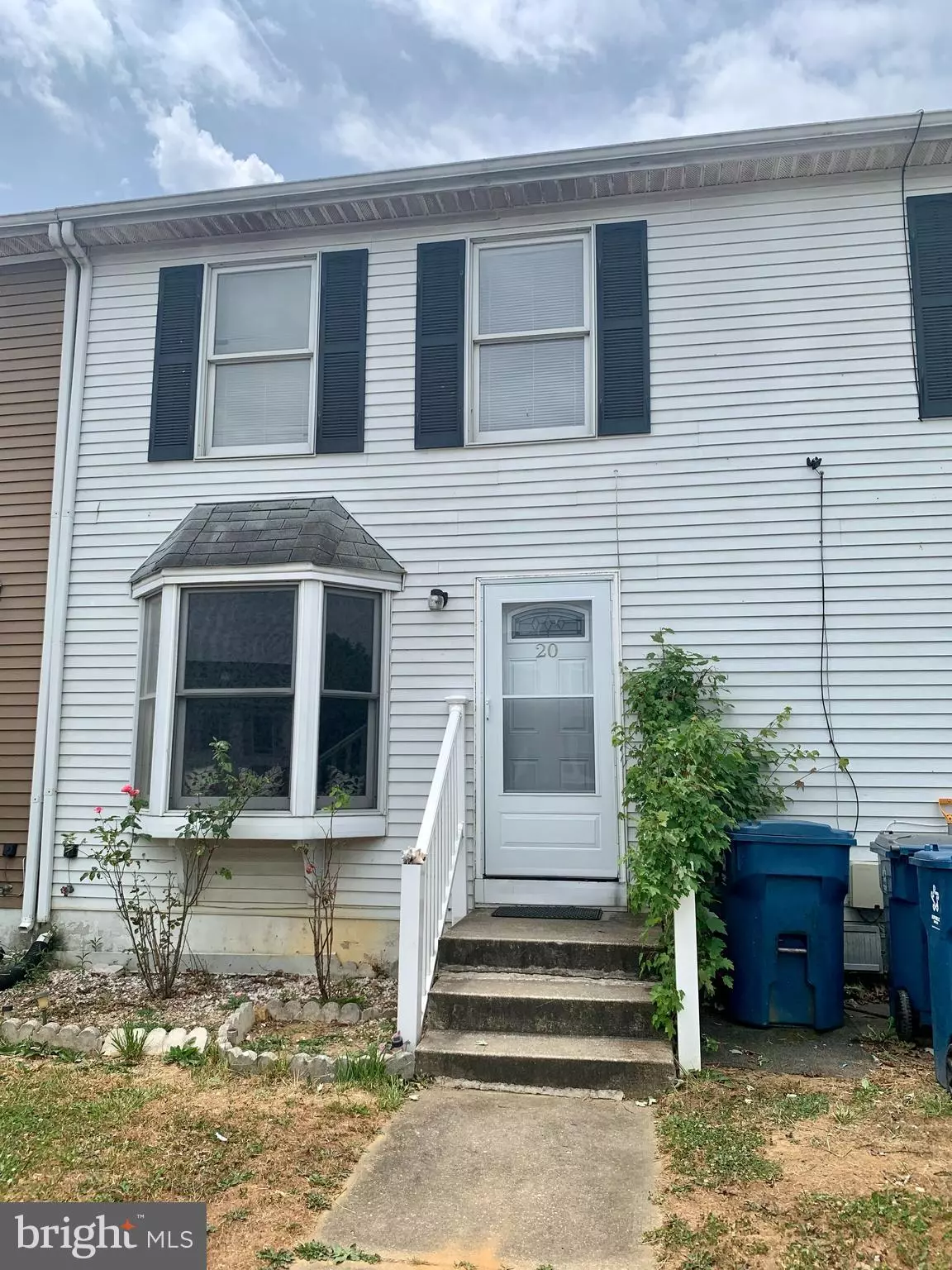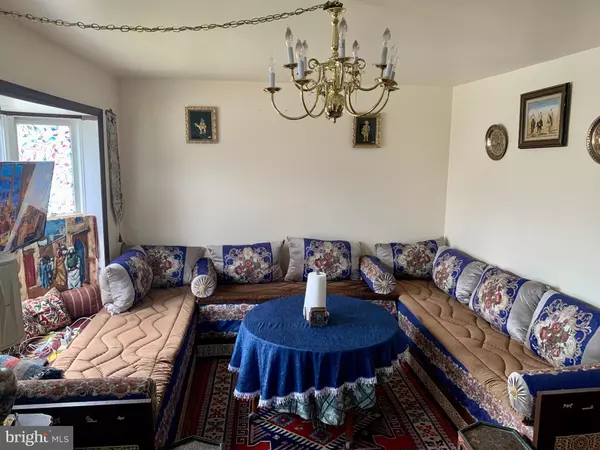$250,000
$250,000
For more information regarding the value of a property, please contact us for a free consultation.
20 ASHKIRK PL Newark, DE 19702
3 Beds
4 Baths
1,075 SqFt
Key Details
Sold Price $250,000
Property Type Townhouse
Sub Type Interior Row/Townhouse
Listing Status Sold
Purchase Type For Sale
Square Footage 1,075 sqft
Price per Sqft $232
Subdivision Glasgow Pines
MLS Listing ID DENC2044108
Sold Date 08/04/23
Style Colonial
Bedrooms 3
Full Baths 3
Half Baths 1
HOA Fees $20/ann
HOA Y/N Y
Abv Grd Liv Area 1,075
Originating Board BRIGHT
Year Built 1988
Annual Tax Amount $1,715
Tax Year 2022
Lot Size 2,178 Sqft
Acres 0.05
Lot Dimensions 18.00 x 121.60
Property Description
Pride of ownership shows in this 3-bedroom, 2.5 bath townhome! Spacious front facing living room
featuring new wood flooring and a bay window for plenty of natural sunlight. The newly updated
kitchen is ready for a chef of any level. New, updated cabinets and extended countertops. Kitchen
island has a double sink, dishwasher, extra storage and added seating space. Stainless steel kitchen
appliances are included! The second floor boasts three bedrooms with wood flooring and a fully
updated bathroom. The finished basement adds even more living space, complete with a second full
bathroom and laundry room. Also has extra room for all your storage needs. The backyard can be a
peaceful oasis or party central. Large deck, storage shed and low maintenance yard complete with
landscape rocks. Heater and A/C is new. Community pool is included in the annual HOA fee. Easy
access to local shops, restaurants, and bus transportation. Easy to show and ready to sell!
Location
State DE
County New Castle
Area Newark/Glasgow (30905)
Zoning NCPUD
Rooms
Other Rooms Living Room, Primary Bedroom, Bedroom 2, Bedroom 3, Kitchen
Basement Daylight, Partial, Full, Heated, Improved
Interior
Interior Features Attic, Kitchen - Eat-In, Kitchen - Island, Primary Bath(s), Stall Shower, Wood Floors
Hot Water Electric
Heating Heat Pump - Electric BackUp
Cooling Central A/C
Flooring Vinyl, Wood
Equipment Built-In Microwave, Built-In Range, Microwave, Oven - Double, Washer, Washer - Front Loading, Washer/Dryer Stacked
Furnishings No
Fireplace N
Window Features Bay/Bow,Sliding
Appliance Built-In Microwave, Built-In Range, Microwave, Oven - Double, Washer, Washer - Front Loading, Washer/Dryer Stacked
Heat Source Electric
Laundry Basement, Dryer In Unit, Lower Floor, Washer In Unit
Exterior
Exterior Feature Deck(s), Porch(es)
Garage Spaces 2.0
Fence Privacy, Rear, Wood
Utilities Available Cable TV Available, Electric Available, Phone Available, Sewer Available, Water Available
Water Access N
View Street
Roof Type Pitched,Shingle
Street Surface Black Top,Paved
Accessibility None
Porch Deck(s), Porch(es)
Road Frontage City/County
Total Parking Spaces 2
Garage N
Building
Lot Description Flag, Front Yard, Landscaping, Level, Rear Yard
Story 2
Foundation Permanent
Sewer Public Sewer
Water Public
Architectural Style Colonial
Level or Stories 2
Additional Building Above Grade, Below Grade
Structure Type Dry Wall
New Construction N
Schools
School District Christina
Others
Pets Allowed Y
Senior Community No
Tax ID 11-023.20-021
Ownership Fee Simple
SqFt Source Assessor
Security Features Smoke Detector
Acceptable Financing Cash, Conventional, FHA, VA
Horse Property N
Listing Terms Cash, Conventional, FHA, VA
Financing Cash,Conventional,FHA,VA
Special Listing Condition Standard
Pets Description Cats OK, Dogs OK
Read Less
Want to know what your home might be worth? Contact us for a FREE valuation!

Our team is ready to help you sell your home for the highest possible price ASAP

Bought with Robert Teeven • Long & Foster Real Estate, Inc.






