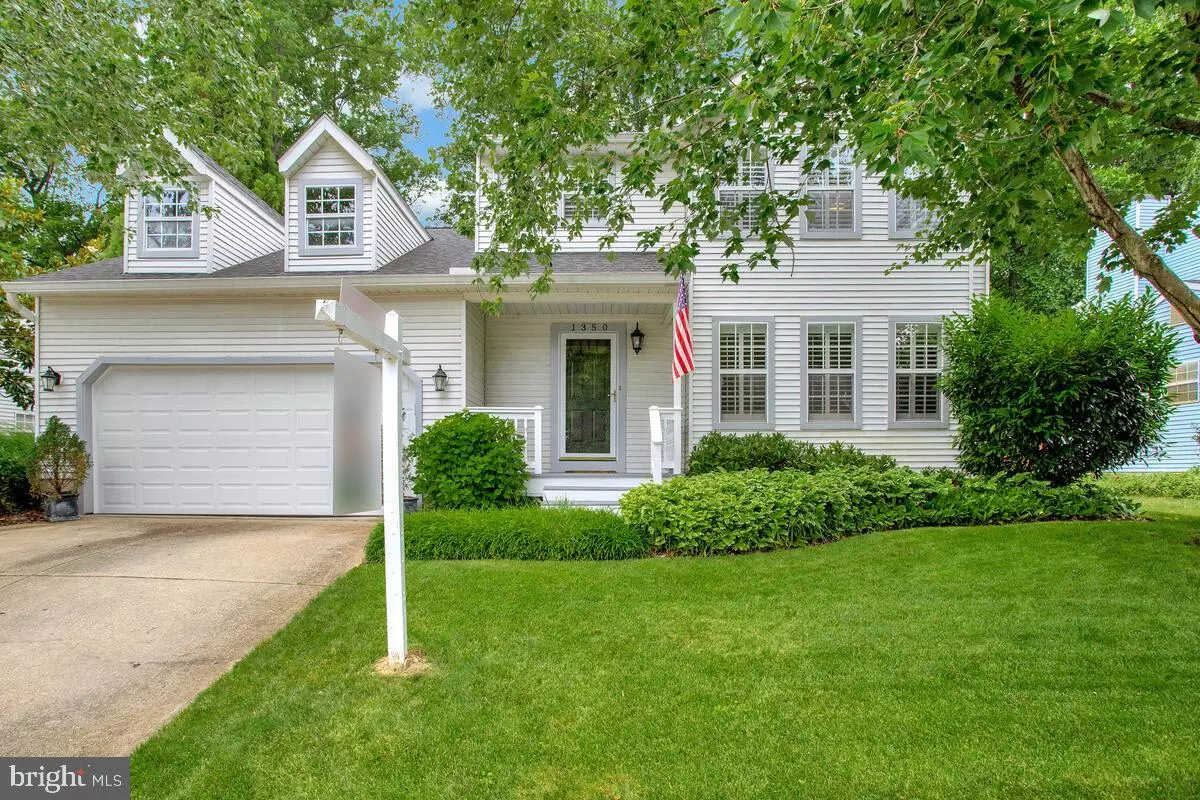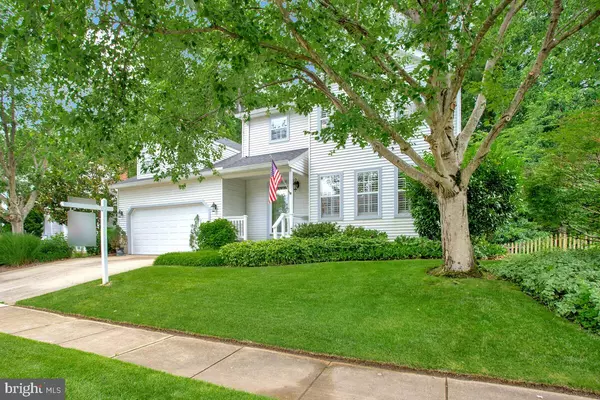$675,000
$625,000
8.0%For more information regarding the value of a property, please contact us for a free consultation.
1350 BLACKWALNUT CT Annapolis, MD 21403
3 Beds
3 Baths
2,510 SqFt
Key Details
Sold Price $675,000
Property Type Single Family Home
Sub Type Detached
Listing Status Sold
Purchase Type For Sale
Square Footage 2,510 sqft
Price per Sqft $268
Subdivision Blackwalnut Cove
MLS Listing ID MDAA2062810
Sold Date 08/07/23
Style Colonial
Bedrooms 3
Full Baths 2
Half Baths 1
HOA Fees $20/ann
HOA Y/N Y
Abv Grd Liv Area 1,828
Originating Board BRIGHT
Year Built 1987
Annual Tax Amount $4,648
Tax Year 2018
Lot Size 10,220 Sqft
Acres 0.23
Property Description
Wonderful colonial just a few houses from the end of the street and the community dock. Nicely-sized bedrooms upstairs. Two living areas on the main floor; one with a wood-burning fireplace. Basement offers multipurpose uses in both of the finished rooms. Perfect for a playroom, office and/or exercise room. Additional basement storage room for offseason items. Covered deck overlooks tranquil, deep back yard and woods (which are owned by the association). Whole house generator, outdoor shower and a sprinkler system are all added benefits. Two-car garage has tall ceilings for extra storage and its own attic. Amenities include: access to Blackwalnut Creek via the community pier/dock (fishing and crabbing permitted w/ license), canoe/kayak launching ramp/rack (rack is $35 p/y), picnic tables, grills and parks, playground and basketball court nearby! Potential access to Hillsmere Pool via intra-neighborhood agreement. Schedule your showing today!
Location
State MD
County Anne Arundel
Zoning R2
Rooms
Basement Connecting Stairway, Daylight, Partial, Interior Access, Outside Entrance, Partial, Partially Finished, Rear Entrance, Walkout Level
Interior
Interior Features Breakfast Area, Ceiling Fan(s), Family Room Off Kitchen, Floor Plan - Traditional, Floor Plan - Open, Formal/Separate Dining Room, Primary Bath(s), Sprinkler System, Upgraded Countertops, Water Treat System, Window Treatments, Wood Floors, Built-Ins, Carpet
Hot Water Electric
Heating Forced Air
Cooling Central A/C
Fireplaces Number 1
Equipment Built-In Microwave, Built-In Range, Dishwasher, Disposal, Dryer, Oven/Range - Gas, Refrigerator, Stainless Steel Appliances, Washer, Water Conditioner - Owned
Fireplace Y
Appliance Built-In Microwave, Built-In Range, Dishwasher, Disposal, Dryer, Oven/Range - Gas, Refrigerator, Stainless Steel Appliances, Washer, Water Conditioner - Owned
Heat Source Natural Gas
Laundry Basement
Exterior
Garage Garage - Front Entry, Garage Door Opener
Garage Spaces 2.0
Waterfront N
Water Access Y
Water Access Desc Boat - Non Powered Only,Canoe/Kayak,Fishing Allowed,Private Access
View Trees/Woods
Accessibility None
Attached Garage 2
Total Parking Spaces 2
Garage Y
Building
Story 3
Foundation Block
Sewer Public Sewer
Water Well
Architectural Style Colonial
Level or Stories 3
Additional Building Above Grade, Below Grade
New Construction N
Schools
Elementary Schools Hillsmere
Middle Schools Annapolis
High Schools Annapolis
School District Anne Arundel County Public Schools
Others
Senior Community No
Tax ID 020207190045218
Ownership Fee Simple
SqFt Source Assessor
Special Listing Condition Standard
Read Less
Want to know what your home might be worth? Contact us for a FREE valuation!

Our team is ready to help you sell your home for the highest possible price ASAP

Bought with Jessica Busch • Keller Williams Flagship of Maryland






