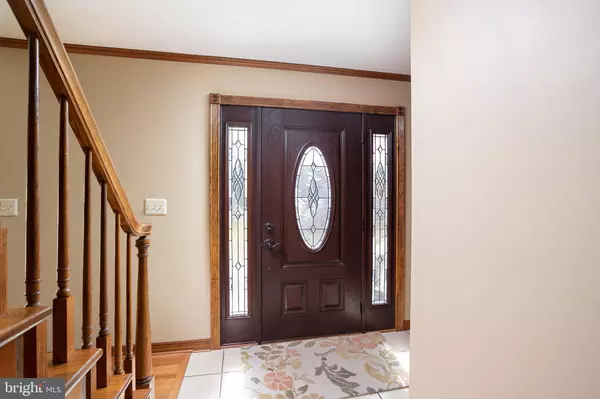$630,000
$649,900
3.1%For more information regarding the value of a property, please contact us for a free consultation.
8 N HOCKEY DR Columbus, NJ 08022
4 Beds
3 Baths
3,023 SqFt
Key Details
Sold Price $630,000
Property Type Single Family Home
Sub Type Detached
Listing Status Sold
Purchase Type For Sale
Square Footage 3,023 sqft
Price per Sqft $208
Subdivision None Available
MLS Listing ID NJBL2040664
Sold Date 08/04/23
Style Ranch/Rambler,Raised Ranch/Rambler,Cape Cod
Bedrooms 4
Full Baths 3
HOA Y/N N
Abv Grd Liv Area 3,023
Originating Board BRIGHT
Year Built 1989
Annual Tax Amount $12,738
Tax Year 2022
Lot Size 1.117 Acres
Acres 1.12
Lot Dimensions 0.00 x 0.00
Property Description
Welcome to this 4/5 bedroom, 3 bath Rancher with a finished 2nd level, located on a tree lined community of homes in Mansfield Township. Many of the major systems have been updated, including new heating and central air units, water softener system is 2 years old, roof is 7 years old, and some of the windows were replaced with Anderson windows. A brand new SEPTIC installed! The home offers a formal living room and dining room with hardwood floors. Large eat-in kitchen with a center island, white cabinets and a large pantry closet. The family room is off the kitchen with wood-burning stove. 3 spacious bedrooms on the first floor, including a large master bedroom suite with full bath, double sink, and stand-up shower stall. There is a full hall bath and laundry room on the first floor. Upstairs you will find a spacious bedroom with a full bath, huge bonus room that could be a game room, gym, or office. Also the second level has a private room with built-in bar great for entertaining. Plus a huge unfinished attic space for plenty of storage. Full basement with Bilco doors, two car garage. The kitchen sliding doors will lead you to a deck that overlooks a 1.12 acre private backyard with a shed that has water, gas, and electric. At the back end of the property, is a large garden area and chicken coup. This home is located approximately 20 minutes from the Hamilton train station, and the Joint Base McGuire Dix Lakehurst. Excellent schools, and easy access to Route 206, 130, 295 and the NJ Turnpike. This is a must-see home!
Location
State NJ
County Burlington
Area Mansfield Twp (20318)
Zoning R-1
Rooms
Basement Full
Main Level Bedrooms 3
Interior
Interior Features Bar, Breakfast Area, Carpet, Ceiling Fan(s), Crown Moldings, Entry Level Bedroom, Kitchen - Eat-In, Kitchen - Island, Pantry, Primary Bath(s), Skylight(s), Stall Shower, Stove - Wood, Walk-in Closet(s), Window Treatments, Wood Floors
Hot Water Electric
Heating Central
Cooling Central A/C
Flooring Wood, Carpet
Fireplaces Number 1
Fireplaces Type Wood
Fireplace Y
Heat Source Natural Gas
Exterior
Exterior Feature Deck(s)
Garage Garage - Side Entry, Inside Access, Oversized
Garage Spaces 2.0
Waterfront N
Water Access N
View Trees/Woods
Accessibility None
Porch Deck(s)
Attached Garage 2
Total Parking Spaces 2
Garage Y
Building
Story 2
Foundation Concrete Perimeter
Sewer On Site Septic
Water Well
Architectural Style Ranch/Rambler, Raised Ranch/Rambler, Cape Cod
Level or Stories 2
Additional Building Above Grade, Below Grade
New Construction N
Schools
Middle Schools Northern Burl. Co. Reg. Jr. M.S.
High Schools Northern Burlington County Regional
School District Mansfield Township Public Schools
Others
Senior Community No
Tax ID 18-00009 01-00001 16
Ownership Fee Simple
SqFt Source Assessor
Special Listing Condition Standard
Read Less
Want to know what your home might be worth? Contact us for a FREE valuation!

Our team is ready to help you sell your home for the highest possible price ASAP

Bought with Tiffanie Hawley • Keller Williams Premier






