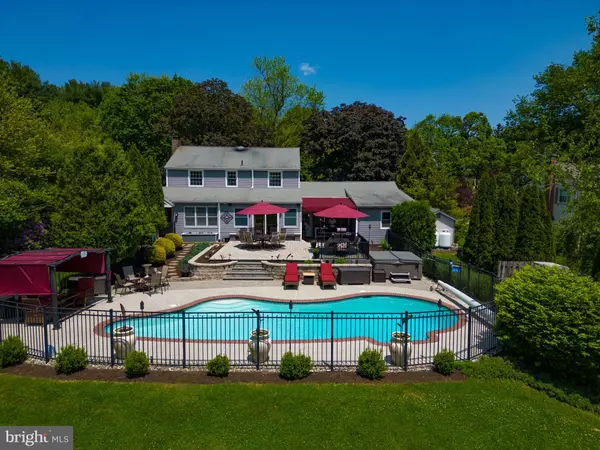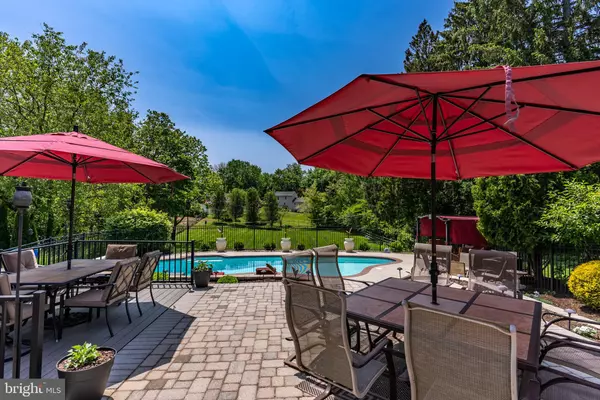$702,000
$550,000
27.6%For more information regarding the value of a property, please contact us for a free consultation.
1130 WINDSOR DR West Chester, PA 19380
4 Beds
3 Baths
2,222 SqFt
Key Details
Sold Price $702,000
Property Type Single Family Home
Sub Type Detached
Listing Status Sold
Purchase Type For Sale
Square Footage 2,222 sqft
Price per Sqft $315
Subdivision None Available
MLS Listing ID PACT2046038
Sold Date 08/10/23
Style Colonial
Bedrooms 4
Full Baths 3
HOA Y/N N
Abv Grd Liv Area 1,922
Originating Board BRIGHT
Year Built 1960
Annual Tax Amount $5,717
Tax Year 2023
Lot Size 0.847 Acres
Acres 0.85
Lot Dimensions 0.00 x 0.00
Property Description
This spectacular home is built for entertaining! 1130 Windsor Dr has a dramatic backyard with an in-ground pool, hot tub, patio, extensive hardscaping, and multiple options for seating areas, both covered and sun-lit. You’ll feel as if you’re in your own idyllic oasis, with mature landscaping on all sides for a private and absolutely beautiful setting with plenty of lawn beyond the pool area for a game of Frisbee or catch. Inside, this home is equally impressive with a fully enclosed porch that has dedicated heating and AC for year round comfort. There is also a finished basement, expansive owner’s bedroom suite, a stylish kitchen with bar seating, and a magnificent 1st floor bedroom. What a delightful retreat with an en suite bathroom, its own private entrance at the back of the home, direct access to the pool, and there are stunning French doors with stained glass that open to the living room. This space is ideal if you need an in-law suite! Or, if you don’t need an extra bedroom, it would make a lovely office, library, den, or so much more. But the possibilities don’t end there. 1130 Windsor Dr also features a finished basement that will give you the option to set up another home office, or a workout room, game room, or more. There’s also an unfinished portion of the basement that provides excellent storage. Upstairs, there are 3 bedrooms and 2 full bathrooms, including an amazing owner’s retreat with good closet space and an en suite bathroom. It also features a lovely sitting room which could double as a spacious dressing area. Truly a private getaway. This home is stylishly designed with distinctive touches that include hardwood flooring, built-in bookcases, a wood burning fireplace, and trim details throughout. Windsor Drive is a beautiful, tree lined street that offers a neighborhood setting with very little through traffic, while still offering close proximity to major routes, shopping, dining, and amenities. 1130 Windsor Dr is such a special home, and inspections have already been completed. Request a personal tour today!
Location
State PA
County Chester
Area West Goshen Twp (10352)
Zoning RES
Rooms
Other Rooms Living Room, Dining Room, Bedroom 2, Bedroom 3, Bedroom 4, Kitchen, Bedroom 1, Sun/Florida Room, Bathroom 1, Bathroom 2, Bathroom 3
Basement Full, Partially Finished
Main Level Bedrooms 1
Interior
Interior Features Built-Ins, Carpet, Ceiling Fan(s), Chair Railings, Crown Moldings, Dining Area, Entry Level Bedroom, Family Room Off Kitchen, Floor Plan - Traditional, Kitchen - Eat-In, Primary Bath(s), Recessed Lighting, Wainscotting, Wood Floors
Hot Water Electric
Heating Forced Air, Heat Pump - Electric BackUp
Cooling Central A/C
Fireplaces Number 1
Fireplaces Type Wood
Fireplace Y
Heat Source Oil, Electric, Propane - Leased
Exterior
Exterior Feature Patio(s)
Garage Garage - Front Entry
Garage Spaces 6.0
Pool In Ground
Waterfront N
Water Access N
Accessibility None
Porch Patio(s)
Attached Garage 2
Total Parking Spaces 6
Garage Y
Building
Lot Description Open, Front Yard, Rear Yard, SideYard(s)
Story 2
Foundation Permanent
Sewer Public Sewer
Water Well
Architectural Style Colonial
Level or Stories 2
Additional Building Above Grade, Below Grade
New Construction N
Schools
School District West Chester Area
Others
Senior Community No
Tax ID 52-03 -0159.1400
Ownership Fee Simple
SqFt Source Assessor
Special Listing Condition Standard
Read Less
Want to know what your home might be worth? Contact us for a FREE valuation!

Our team is ready to help you sell your home for the highest possible price ASAP

Bought with Lisa Bicking • Keller Williams Real Estate -Exton






