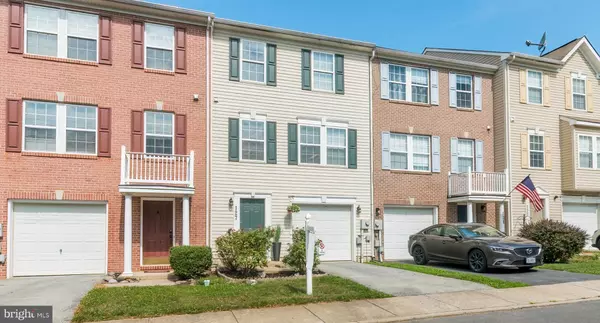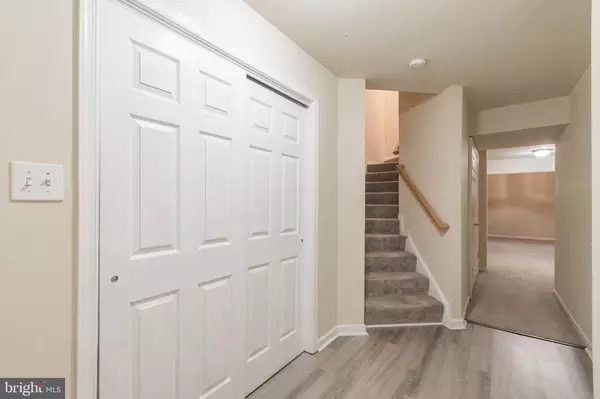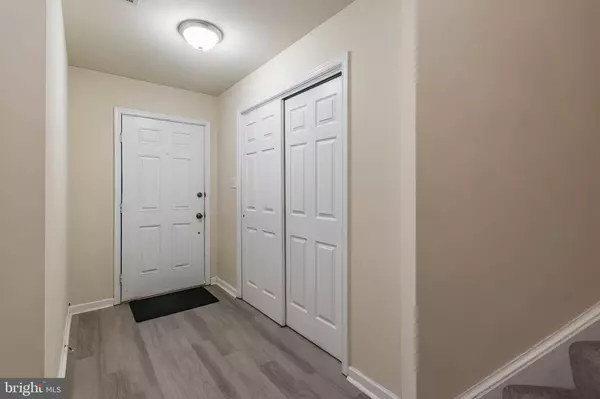$280,000
$290,000
3.4%For more information regarding the value of a property, please contact us for a free consultation.
127 ELDON DR Charles Town, WV 25414
3 Beds
4 Baths
2,260 SqFt
Key Details
Sold Price $280,000
Property Type Townhouse
Sub Type Interior Row/Townhouse
Listing Status Sold
Purchase Type For Sale
Square Footage 2,260 sqft
Price per Sqft $123
Subdivision County Green
MLS Listing ID WVJF2008294
Sold Date 08/11/23
Style Colonial
Bedrooms 3
Full Baths 3
Half Baths 1
HOA Fees $55/mo
HOA Y/N Y
Abv Grd Liv Area 1,760
Originating Board BRIGHT
Year Built 2005
Tax Year 2022
Lot Size 2,039 Sqft
Acres 0.05
Property Description
LOCATION, LOCATION, LOCATION!!!!! This spacious, move-in ready 3 bedroom, 3.5 bath town home is located in a commuters dream location, and is ready for its new owner. Enter on the lower level of the home and be greeted by the open foyer with LVP flooring. The lower level offers a huge space for recreation, entertainment, an office, exercise space or just about anything that you can imagine, and is also appointed with a full bath w/ shower and a laundry area. The inviting main level boasts a large eat-in kitchen with a separate pantry, lots of cabinets for storage and an island for prepping, storage or additional seating space. Off of the kitchen is a large gathering room area with newer carpet. The sliding glass door from the gathering room leads to the fully fenced rear yard . The living room with hardwood flooring and half bath complete the spacious main level of the this townhome. The upper level is graced with a primary bedroom, primary bath, 2 additional bedrooms and a full bath. The primary bedroom with vaulted ceilings and windows that provide beautiful natural light also boasts a large walk-in closet and, a primary bath with double doors, soaking tub and separate shower. And, we can't forget to mention the new steps/deck that walk out to the fenced rear yard. You won't want to wait to see this home, you can't beat this location!
Location
State WV
County Jefferson
Zoning 101
Rooms
Other Rooms Living Room, Primary Bedroom, Bedroom 2, Bedroom 3, Kitchen, Family Room, Great Room, Laundry, Bathroom 1, Primary Bathroom, Full Bath, Half Bath
Interior
Hot Water Electric
Heating Heat Pump(s)
Cooling Central A/C
Flooring Carpet, Hardwood, Luxury Vinyl Plank
Heat Source Electric
Exterior
Parking Features Garage - Front Entry, Garage Door Opener
Garage Spaces 1.0
Utilities Available Under Ground
Water Access N
Accessibility None
Attached Garage 1
Total Parking Spaces 1
Garage Y
Building
Story 3
Foundation Concrete Perimeter
Sewer Public Sewer
Water Public
Architectural Style Colonial
Level or Stories 3
Additional Building Above Grade, Below Grade
New Construction N
Schools
School District Jefferson County Schools
Others
HOA Fee Include Common Area Maintenance,Road Maintenance
Senior Community No
Tax ID 03 9D013800000000
Ownership Fee Simple
SqFt Source Assessor
Acceptable Financing Cash, FHA, Conventional, USDA, VA
Listing Terms Cash, FHA, Conventional, USDA, VA
Financing Cash,FHA,Conventional,USDA,VA
Special Listing Condition Standard
Read Less
Want to know what your home might be worth? Contact us for a FREE valuation!

Our team is ready to help you sell your home for the highest possible price ASAP

Bought with Christina Lynn White • Coldwell Banker Premier





