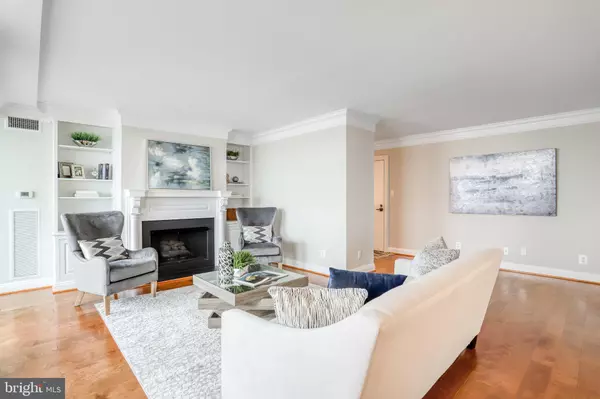$1,325,000
$1,325,000
For more information regarding the value of a property, please contact us for a free consultation.
501 SLATERS LN #721-723 Alexandria, VA 22314
3 Beds
2 Baths
2,100 SqFt
Key Details
Sold Price $1,325,000
Property Type Condo
Sub Type Condo/Co-op
Listing Status Sold
Purchase Type For Sale
Square Footage 2,100 sqft
Price per Sqft $630
Subdivision Marina Towers
MLS Listing ID VAAX2025238
Sold Date 08/14/23
Style Other
Bedrooms 3
Full Baths 2
Condo Fees $1,619/mo
HOA Y/N N
Abv Grd Liv Area 2,100
Originating Board BRIGHT
Year Built 1970
Annual Tax Amount $4,809
Tax Year 2023
Property Description
**Offers due by Wednesday, 7/19, 4pm** Welcome to Marina Towers, where luxury waterfront living meets the charm of Old Town Alexandria. This unique multi-unit condominium offers an extraordinary opportunity to own a piece of paradise on the Potomac River. Spanning over 2,000 square feet, this spacious residence features 2 balconies, 3 bedrooms, and 2 full baths, providing ample space for comfortable living. This exceptional property boasts sweeping views of the river and monuments. Here is your opportunity to live an unparalleled lifestyle.
As you enter the home you are immediately wowed by phenomenal views. The family room and balcony overlook the majestic Potomac River, offering a serene backdrop for relaxation and entertaining. The living room exudes warmth and elegance, complete with a cozy gas fireplace and built-in bookcases, while a separate dining room provides a sophisticated space for formal gatherings. The gourmet kitchen is sure to impress even the most discerning chefs. With a walk-in pantry there is ample space to store supplies, and the built-in desk area provides the perfect place to plan meals and schedules. The primary bedroom suite is a true retreat featuring a window seat, custom cabinetry, a luxurious ensuite bath including a double-vanity, and a spacious walk-in closet. On the opposite site of the home, you will find the second bedroom equipped with a built-in Murphy bed to add flexibility to the space. The updated en-suite bathroom features a large jacuzzi tub in addition to the shower. The third bedroom could also be used as an office or cozy den; and features its own sliding door to access the 2nd balcony area. Every room in this exceptional residence captures breathtaking views of the surrounding area!
This home comes with two assigned covered parking spaces and an in-unit washer and dryer. At Marina Towers you will enjoy a plethora of amenities including a newly equipped fitness center, sauna, waterfront outdoor swimming pool with breathtaking views of the Potomac River, private access to the Mt Vernon trail, private dog park, car wash area, and a riverside clubroom with a full kitchen, bar and huge TV. Commuting is a breeze with the Express bus stopping at the corner, the Braddock Metro station a mile away, and Reagan National Airport 2 miles away. The complex also offers a 24-hour concierge and a convenience store with laundry/dry cleaning services. Located within walking distance to Old Town and the Torpedo Factory Arts Center, and just 5 miles from the new Amazon HQ, VA Tech, and The Pentagon. Seeking the perfect blend of luxury, location, and waterfront living? If you are seeking the perfect blend of luxury and location, here is your opportunity to own a slice of waterfront paradise in Old Town Alexandria.
Location
State VA
County Alexandria City
Zoning RC
Rooms
Other Rooms Living Room, Dining Room, Primary Bedroom, Bedroom 2, Bedroom 3, Kitchen, Family Room, Foyer, Laundry, Primary Bathroom
Main Level Bedrooms 3
Interior
Interior Features Family Room Off Kitchen, Kitchen - Gourmet, Combination Kitchen/Living, Dining Area, Kitchen - Eat-In, Built-Ins, Crown Moldings, Primary Bath(s), Window Treatments, Wood Floors, Floor Plan - Open, Floor Plan - Traditional
Hot Water Electric
Heating Forced Air, Ceiling, Central
Cooling Central A/C
Fireplaces Number 1
Fireplaces Type Gas/Propane, Mantel(s)
Equipment Cooktop, Dishwasher, Disposal, Dryer - Front Loading, Exhaust Fan, Icemaker, Microwave, Oven - Wall, Refrigerator, Washer - Front Loading
Furnishings No
Fireplace Y
Appliance Cooktop, Dishwasher, Disposal, Dryer - Front Loading, Exhaust Fan, Icemaker, Microwave, Oven - Wall, Refrigerator, Washer - Front Loading
Heat Source Electric
Laundry Has Laundry, Washer In Unit, Dryer In Unit
Exterior
Exterior Feature Balconies- Multiple
Garage Spaces 2.0
Parking On Site 2
Fence Other
Amenities Available Exercise Room, Fitness Center, Jog/Walk Path, Pool - Outdoor, Swimming Pool, Security, Reserved/Assigned Parking, Extra Storage, Convenience Store
Waterfront Y
Waterfront Description None
Water Access N
View Water
Accessibility None
Porch Balconies- Multiple
Total Parking Spaces 2
Garage N
Building
Story 1
Unit Features Hi-Rise 9+ Floors
Sewer Public Sewer
Water Public
Architectural Style Other
Level or Stories 1
Additional Building Above Grade, Below Grade
New Construction N
Schools
High Schools Alexandria City
School District Alexandria City Public Schools
Others
Pets Allowed Y
HOA Fee Include Air Conditioning,Electricity,Gas,Insurance,Management,Snow Removal,Trash
Senior Community No
Tax ID 50327390
Ownership Condominium
Security Features 24 hour security,Desk in Lobby,Monitored,Resident Manager
Horse Property N
Special Listing Condition Standard
Pets Description Cats OK, Dogs OK, Number Limit, Size/Weight Restriction
Read Less
Want to know what your home might be worth? Contact us for a FREE valuation!

Our team is ready to help you sell your home for the highest possible price ASAP

Bought with Victoria S Kilcullen • Long & Foster Real Estate, Inc.






