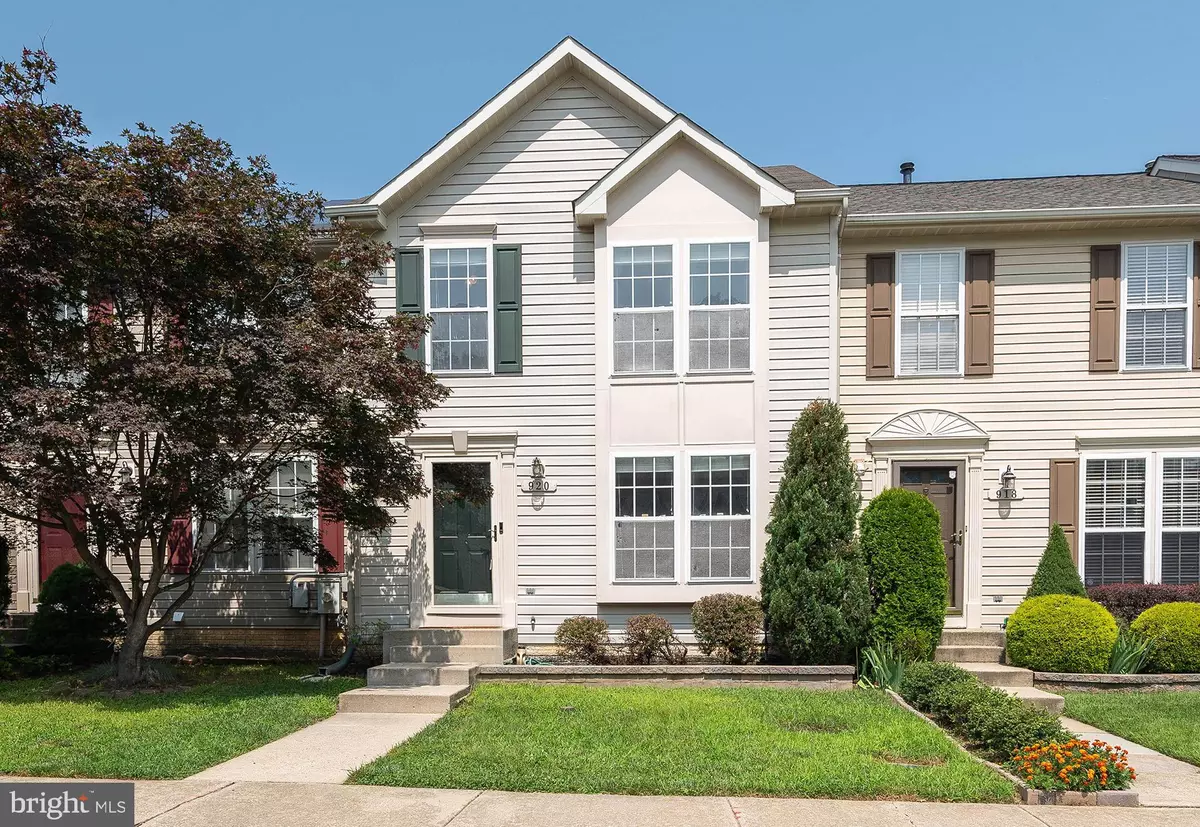$482,500
$459,900
4.9%For more information regarding the value of a property, please contact us for a free consultation.
920 DEERBERRY CT Odenton, MD 21113
3 Beds
4 Baths
2,218 SqFt
Key Details
Sold Price $482,500
Property Type Townhouse
Sub Type Interior Row/Townhouse
Listing Status Sold
Purchase Type For Sale
Square Footage 2,218 sqft
Price per Sqft $217
Subdivision Piney Orchard
MLS Listing ID MDAA2065376
Sold Date 08/17/23
Style Colonial
Bedrooms 3
Full Baths 2
Half Baths 2
HOA Fees $70/qua
HOA Y/N Y
Abv Grd Liv Area 1,518
Originating Board BRIGHT
Year Built 2001
Annual Tax Amount $3,874
Tax Year 2023
Lot Size 1,800 Sqft
Acres 0.04
Property Description
Premium lot in Piney Orchard!!! Backs to open space & across the GORC Park *THREE level bump-out adds tremendous living space * Spacious KT with island, new Stainless steel refrigerator (2021) * Lovely deck---great for summer BBQs * Fully finished Lower Level with luxury vinyl plank flooring throughout, half bathroom, & great storage * Big windows & slider door brings natural light & brightens the lower level* Slider leads to paver patio--easy to savor the backyard views *Luxurious MBD with closet organizers * Interior of home professionally painted (2023) * New carpet (2023) * New Washer (2022) * Enjoy Piney Orchard amenities: pools, tennis, walking/jogging paths, Community Center with fitness center
Location
State MD
County Anne Arundel
Zoning R5
Rooms
Other Rooms Living Room, Primary Bedroom, Bedroom 2, Bedroom 3, Kitchen, Game Room, Breakfast Room
Basement Rear Entrance, Fully Finished, Walkout Level
Interior
Interior Features Breakfast Area, Kitchen - Island, Kitchen - Table Space, Combination Dining/Living, Window Treatments, Primary Bath(s), Wood Floors, Floor Plan - Traditional
Hot Water Electric
Heating Forced Air
Cooling Ceiling Fan(s), Central A/C
Equipment Dishwasher, Disposal, Dryer, Icemaker, Oven/Range - Gas, Refrigerator, Washer, Stove
Fireplace N
Window Features Screens
Appliance Dishwasher, Disposal, Dryer, Icemaker, Oven/Range - Gas, Refrigerator, Washer, Stove
Heat Source Natural Gas
Exterior
Exterior Feature Deck(s)
Amenities Available Community Center, Exercise Room, Jog/Walk Path, Pool - Indoor, Pool - Outdoor, Tennis Courts, Tot Lots/Playground, Common Grounds
Waterfront N
Water Access N
Roof Type Asphalt
Accessibility None
Porch Deck(s)
Garage N
Building
Story 3
Foundation Concrete Perimeter
Sewer Public Sewer
Water Public
Architectural Style Colonial
Level or Stories 3
Additional Building Above Grade, Below Grade
Structure Type Vaulted Ceilings
New Construction N
Schools
Middle Schools Arundel
High Schools Arundel
School District Anne Arundel County Public Schools
Others
HOA Fee Include Pool(s),Road Maintenance,Trash
Senior Community No
Tax ID 020457190211814
Ownership Fee Simple
SqFt Source Assessor
Security Features Non-Monitored
Special Listing Condition Standard
Read Less
Want to know what your home might be worth? Contact us for a FREE valuation!

Our team is ready to help you sell your home for the highest possible price ASAP

Bought with Todd R Werling • Real Broker, LLC - McLean






