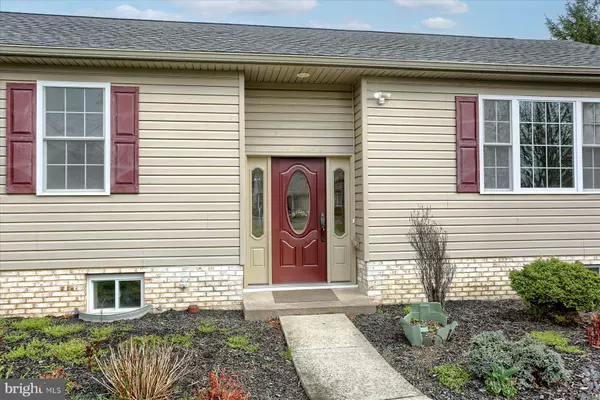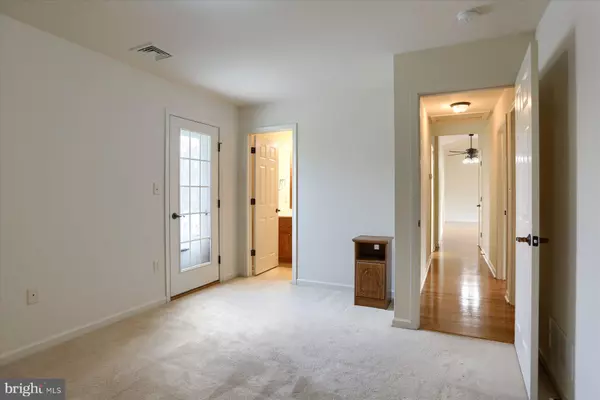$339,000
$339,000
For more information regarding the value of a property, please contact us for a free consultation.
5878 SHOPE PL Harrisburg, PA 17109
4 Beds
3 Baths
2,140 SqFt
Key Details
Sold Price $339,000
Property Type Single Family Home
Sub Type Detached
Listing Status Sold
Purchase Type For Sale
Square Footage 2,140 sqft
Price per Sqft $158
Subdivision Locust Lane
MLS Listing ID PADA2020290
Sold Date 06/02/23
Style Bi-level
Bedrooms 4
Full Baths 2
Half Baths 1
HOA Y/N N
Abv Grd Liv Area 1,070
Originating Board BRIGHT
Year Built 2013
Annual Tax Amount $4,116
Tax Year 2022
Lot Size 0.720 Acres
Acres 0.72
Property Description
Do not miss out this well-maintained house in great location, large back yard with privacy.4-bedrooms 2 full bath and one-half bath. BI- level home is located in Lower Paxton township central Dauphin School District. This Home has an original hardwood floor in the upper living room and kitchen.one of the amazing features is the two decks with great view from the back side of the house. On the lower level you will find ample living space that is perfect for hanging out with family. Conveniently located with easy access to the interstate and shopping. Don't miss your chance to make this home your own.
Location
State PA
County Dauphin
Area Lower Paxton Twp (14035)
Zoning RESIDENTAL
Direction North
Rooms
Basement Fully Finished, Garage Access, Outside Entrance, Walkout Level
Main Level Bedrooms 3
Interior
Interior Features Attic
Hot Water Electric
Heating Forced Air
Cooling Central A/C
Flooring Hardwood, Carpet
Fireplaces Number 1
Fireplaces Type Wood
Equipment Dishwasher, Disposal, Dryer, Dryer - Electric, Microwave
Fireplace Y
Appliance Dishwasher, Disposal, Dryer, Dryer - Electric, Microwave
Heat Source Electric
Exterior
Exterior Feature Deck(s), Patio(s)
Garage Garage - Side Entry
Garage Spaces 7.0
Waterfront N
Water Access N
Roof Type Shingle
Accessibility Doors - Lever Handle(s), Doors - Swing In, Level Entry - Main, Low Bathroom Mirrors, Roll-in Shower, Wheelchair Height Mailbox
Porch Deck(s), Patio(s)
Total Parking Spaces 7
Garage Y
Building
Story 1
Foundation Block, Brick/Mortar
Sewer Public Sewer, Public Septic
Water Public
Architectural Style Bi-level
Level or Stories 1
Additional Building Above Grade, Below Grade
Structure Type Dry Wall,9'+ Ceilings
New Construction N
Schools
Elementary Schools E.H. Phillips
Middle Schools Central Dauphin
High Schools Central Dauphin East
School District Central Dauphin
Others
Pets Allowed Y
Senior Community No
Tax ID 35-065-145-000-0000
Ownership Fee Simple
SqFt Source Assessor
Acceptable Financing Cash, Conventional, FHA, PHFA, VA
Horse Property N
Listing Terms Cash, Conventional, FHA, PHFA, VA
Financing Cash,Conventional,FHA,PHFA,VA
Special Listing Condition Standard
Pets Description No Pet Restrictions
Read Less
Want to know what your home might be worth? Contact us for a FREE valuation!

Our team is ready to help you sell your home for the highest possible price ASAP

Bought with Joseph Nathan Geeting • Infinity Real Estate






