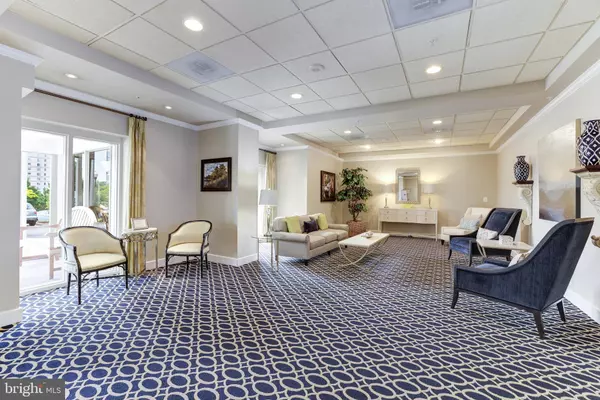$290,000
$275,000
5.5%For more information regarding the value of a property, please contact us for a free consultation.
19365 CYPRESS RIDGE TER #404 Leesburg, VA 20176
1 Bed
2 Baths
874 SqFt
Key Details
Sold Price $290,000
Property Type Condo
Sub Type Condo/Co-op
Listing Status Sold
Purchase Type For Sale
Square Footage 874 sqft
Price per Sqft $331
Subdivision Lansdowne Woods
MLS Listing ID VALO2055272
Sold Date 08/18/23
Style Contemporary
Bedrooms 1
Full Baths 1
Half Baths 1
Condo Fees $338/mo
HOA Fees $185/mo
HOA Y/N Y
Abv Grd Liv Area 874
Originating Board BRIGHT
Year Built 2004
Annual Tax Amount $2,051
Tax Year 2023
Property Description
Rare opportunity in Landsowne Woods! Welcome home to this beautifully maintained one-bedroom condo, offering comfortable, well-designed living in a highly functional footprint. Tall ceilings and ample windows add to your sense of light and space throughout the home, pouring with natural light and great views of the surrounding scenery. The formal entry, with a conveniently placed powder room and coat closet, beckons you into the formal living space with plenty of room for entertaining and day-to-day enjoyment. Adjacent to the living area, a lovely, enclosed sunroom terrace features floor-to-ceiling windows on three sides, looking out to incredible treetop views. Complete with a cute eat-in area, where a large window offers views to accompany your morning coffee, the full dining room and spacious galley kitchen complete the common areas. After a day of fun, retreat to your bright and spacious primary suite, which features a walk-in closet, additional hanging closet, and combination tub-shower, as well as an easily accessible stacked washer-dryer. In addition to its impressive interior storage, this unit also comes with an additional storage cage in the building’s temperature-controlled facilities. Here at the Lansdowne Woods community, residents enjoy a comfortable, social lifestyle with top-notch amenities. Enjoy easy access to the fitness center, library, and clubhouse offering a wide array of social events. Take a leisurely stroll along the community’s beautiful paths, and discover what’s blooming in the manicured gardens. For active recreation, take a dip in the pool, visit the gym, or play pickleball and tennis on the courts. Indulge in a book from the library, or express your creativity in the art studio and woodworking facilities. And with so many options in the surrounding community, great shopping, dining and entertainment is never far away. Don’t miss out on this lovingly-kept condo in a wonderful building. All that’s missing is your personal touch!
Location
State VA
County Loudoun
Zoning PDAAAR
Rooms
Main Level Bedrooms 1
Interior
Hot Water Instant Hot Water
Heating Forced Air
Cooling Central A/C
Heat Source Natural Gas
Exterior
Utilities Available Cable TV, Phone Available
Amenities Available Art Studio, Bar/Lounge, Beauty Salon, Billiard Room, Cable, Common Grounds, Community Center, Elevator, Exercise Room, Extra Storage, Fitness Center, Gated Community, Hot tub, Jog/Walk Path, Library, Meeting Room, Party Room, Pool - Indoor, Retirement Community, Sauna, Swimming Pool, Tennis Courts
Waterfront N
Water Access N
Accessibility 48\"+ Halls, Doors - Lever Handle(s), Doors - Swing In, Elevator, Level Entry - Main, No Stairs
Garage N
Building
Story 1
Unit Features Hi-Rise 9+ Floors
Sewer Public Sewer
Water Public
Architectural Style Contemporary
Level or Stories 1
Additional Building Above Grade, Below Grade
New Construction N
Schools
School District Loudoun County Public Schools
Others
Pets Allowed Y
HOA Fee Include Bus Service,Cable TV,Common Area Maintenance,Ext Bldg Maint,High Speed Internet,Lawn Maintenance,Management,Pool(s),Reserve Funds,Recreation Facility,Road Maintenance,Sauna,Security Gate,Sewer,Snow Removal,Trash,Water
Senior Community Yes
Age Restriction 55
Tax ID 082399777040
Ownership Condominium
Special Listing Condition Standard
Pets Description Number Limit, Cats OK, Dogs OK
Read Less
Want to know what your home might be worth? Contact us for a FREE valuation!

Our team is ready to help you sell your home for the highest possible price ASAP

Bought with Frank J Schofield • Summit Realtors






