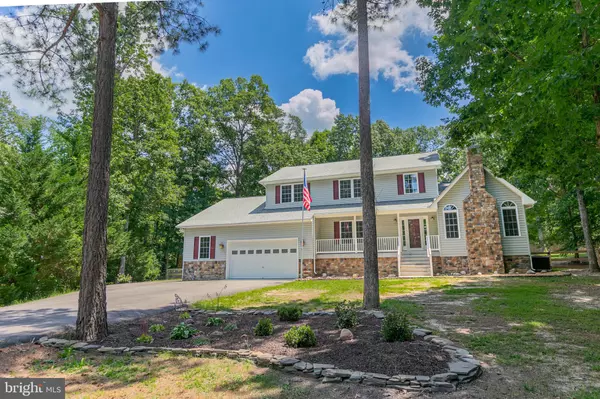$445,000
$465,000
4.3%For more information regarding the value of a property, please contact us for a free consultation.
3 CONGRESS CV Ruther Glen, VA 22546
3 Beds
3 Baths
2,585 SqFt
Key Details
Sold Price $445,000
Property Type Single Family Home
Sub Type Detached
Listing Status Sold
Purchase Type For Sale
Square Footage 2,585 sqft
Price per Sqft $172
Subdivision Lake Caroline
MLS Listing ID VACV2004364
Sold Date 08/18/23
Style Colonial
Bedrooms 3
Full Baths 2
Half Baths 1
HOA Fees $129/ann
HOA Y/N Y
Abv Grd Liv Area 2,263
Originating Board BRIGHT
Year Built 2005
Annual Tax Amount $2,015
Tax Year 2010
Lot Size 0.500 Acres
Acres 0.5
Property Description
Amazing 2 story Spacious home inside & out in Beautiful Lake Caroline! Home features large family room with vaulted floor to ceiling Stone Fireplace, Laminate floors leading out to 1 of 2 rear Decks! Nice kitchen with Stovetop Island, Granite Counters, Double Wall Oven, Breakfast Nook & doors leading out to 2nd Deck. Formal Dining Room & Living on main Floor. Upstairs you will find Large Primary with Full bath, separate shower & jetted tub. Laundry upstairs & 2 more bedrooms. Yes & there is a basement too! Partially finished room in basement - could be 4th bedroom. Plus it has a 3 car attached GARAGE
TOO! One Side Load & 2 front & Room for all those WATER TOYS or a Mechanic's Dream Garage. Fully fenced rear yard in a very short cul de sac & not far front the main Lake entrance & Easy walk to the Water! Lake Caroline Offers: 2 sandy beaches, Pool, Most Watersports: Fishing, Swim, Wakeboard, Waterski, Kayak, Paddle board & Jetski. Lots of Community Activities like: Movies on the Beach, Band Concerts, Motorcyle & Boat Parades,Tennis & Pickleball. Close to Golf, Winery, Library, Community Theater, Farmers Market, Kings Dominion, Dominion Raceway & close the NEW Kalahari Waterpark! LAKE LIFE IS LIKE LIVING AT YOUR VACA HOME YEAR ROUND ! COME CHECK IT OUT SOON!
Location
State VA
County Caroline
Zoning R1
Rooms
Other Rooms Living Room, Dining Room, Primary Bedroom, Bedroom 2, Bedroom 3, Kitchen, Family Room, Basement, Foyer, Breakfast Room, Laundry, Bathroom 2, Primary Bathroom
Basement Windows, Daylight, Partial, Connecting Stairway, Partially Finished
Interior
Interior Features Attic, Kitchen - Table Space, Dining Area, Kitchen - Eat-In, Upgraded Countertops, Primary Bath(s), WhirlPool/HotTub, Other, Carpet, Ceiling Fan(s), Formal/Separate Dining Room, Kitchen - Gourmet
Hot Water Electric
Heating Heat Pump(s), Zoned
Cooling Heat Pump(s), Zoned
Flooring Laminated, Carpet, Tile/Brick
Fireplaces Number 1
Fireplaces Type Gas/Propane
Equipment Washer/Dryer Hookups Only, Dishwasher, Dryer, Energy Efficient Appliances, Exhaust Fan, Icemaker, Oven - Double, Oven - Wall, Refrigerator, Stove, Washer
Fireplace Y
Appliance Washer/Dryer Hookups Only, Dishwasher, Dryer, Energy Efficient Appliances, Exhaust Fan, Icemaker, Oven - Double, Oven - Wall, Refrigerator, Stove, Washer
Heat Source Electric
Exterior
Exterior Feature Deck(s), Patio(s), Porch(es)
Garage Garage - Side Entry, Garage - Front Entry, Inside Access
Garage Spaces 3.0
Fence Fully, Rear, Privacy
Amenities Available Beach, Club House, Common Grounds, Gated Community, Lake, Picnic Area, Security, Tennis Courts, Tot Lots/Playground, Water/Lake Privileges
Waterfront N
Water Access Y
Water Access Desc Boat - Powered,Canoe/Kayak,Fishing Allowed,Limited hours of Personal Watercraft Operation (PWC),Private Access,Swimming Allowed,Waterski/Wakeboard
View Water
Roof Type Composite
Accessibility None
Porch Deck(s), Patio(s), Porch(es)
Attached Garage 3
Total Parking Spaces 3
Garage Y
Building
Lot Description Cul-de-sac
Story 2
Foundation Concrete Perimeter
Sewer Septic Exists, Septic = # of BR
Water Public
Architectural Style Colonial
Level or Stories 2
Additional Building Above Grade, Below Grade
Structure Type Dry Wall,Vaulted Ceilings
New Construction N
Schools
Elementary Schools Lewis And Clark
Middle Schools Caroline
High Schools Caroline
School District Caroline County Public Schools
Others
HOA Fee Include Pool(s),Reserve Funds,Road Maintenance,Security Gate
Senior Community No
Tax ID 67A6-1-1932
Ownership Fee Simple
SqFt Source Estimated
Acceptable Financing Cash, Conventional, FHA, Rural Development, USDA, VA, VHDA
Listing Terms Cash, Conventional, FHA, Rural Development, USDA, VA, VHDA
Financing Cash,Conventional,FHA,Rural Development,USDA,VA,VHDA
Special Listing Condition Standard
Read Less
Want to know what your home might be worth? Contact us for a FREE valuation!

Our team is ready to help you sell your home for the highest possible price ASAP

Bought with Non Member • Non Subscribing Office






