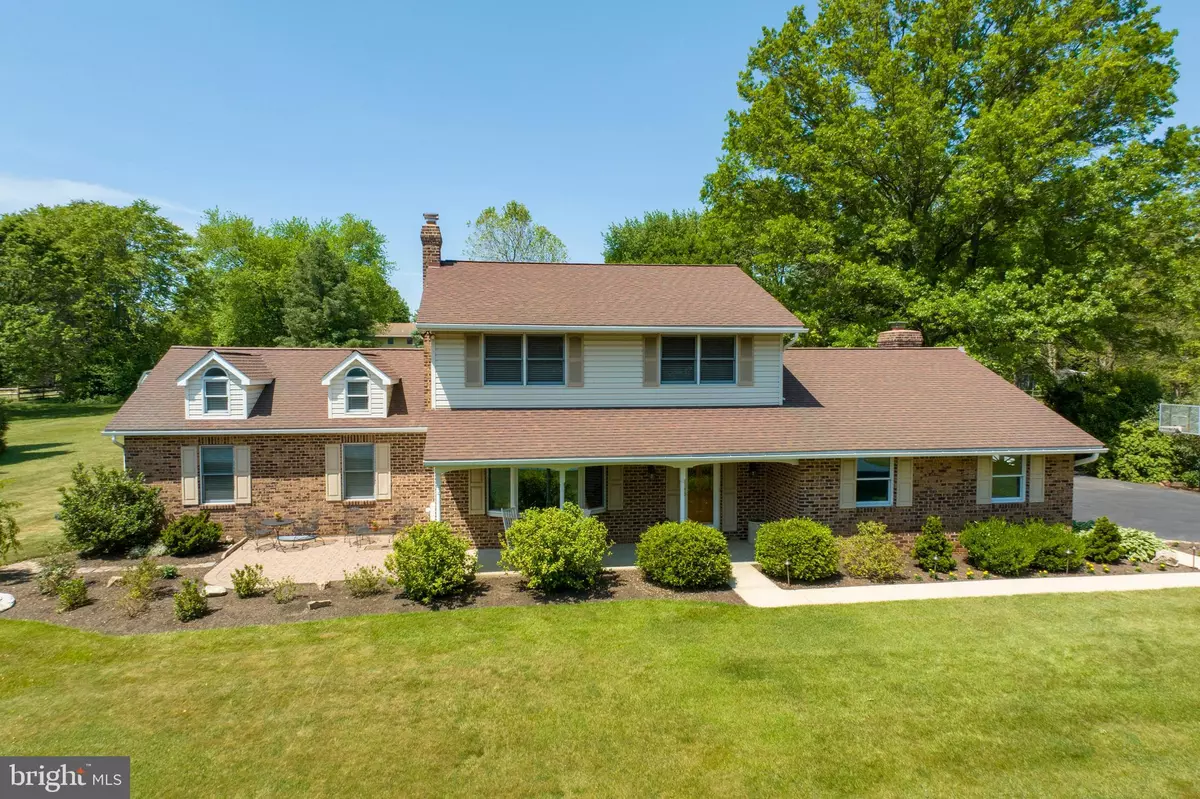$533,000
$533,000
For more information regarding the value of a property, please contact us for a free consultation.
506 BUTTERNUT DR Parkesburg, PA 19365
4 Beds
3 Baths
2,241 SqFt
Key Details
Sold Price $533,000
Property Type Single Family Home
Sub Type Detached
Listing Status Sold
Purchase Type For Sale
Square Footage 2,241 sqft
Price per Sqft $237
Subdivision Woodland View Estates
MLS Listing ID PACT2048328
Sold Date 08/18/23
Style Colonial
Bedrooms 4
Full Baths 2
Half Baths 1
HOA Y/N N
Abv Grd Liv Area 2,241
Originating Board BRIGHT
Year Built 1978
Annual Tax Amount $7,660
Tax Year 2023
Lot Size 1.000 Acres
Acres 1.0
Lot Dimensions 0.00 x 0.00
Property Description
Woodland View Haven! Move over Better Homes & Gardens--this sunny, exquisitely landscaped acre in gorgeous Chester County is a tranquil oasis from everyday hustle and bustle! The level, lush lawn, dotted with trees and flowering shrubs, offers abundant play, gardening and yard game areas. Add the expansive patios and porch, and you have absolutely entrancing outdoor entertaining and enjoyment funspace! The Doutrich-built, "neat-as-a-pin", residence has been lovingly maintained, upgraded and updated throughout. A first floor primary bedroom with vaulted ceiling, walk-in closet and sky-lit, primary bath with heated floor PLUS an exquisite, gourmet kitchen are just two of the exceptional features you will find in this charming home. A gracious front porch welcomes you into the tiled front foyer. Upgraded engineered wood flooring, modern lighting, ceiling fans and updated baths are a few of the fine accents found within. An inviting living room provides quiet reading or comfortable conversation space. The bewitching, upgraded kitchen is the heart of the home! With two casual dining bars, attractive cabinetry, rich stone counters, tile backsplash and updated appliances, meal prep, dining and clean-up will be a delight! This home-center opens to a well-lit dining room (for more formal meals), spacious sun room and the commodious family room providing an enviable open floor plan for both entertaining and everyday living. The recessed lighting and ceiling fans give an airy, pleasant feel throughout. The ample, remodeled sun room boasts a vaulted ceiling and room for seating and additional dining/game table. The comfy family room is styled with chair rail, cozy carpet, brick propane fireplace, built-ins and ceiling fan plus adjoins one of the two casual dining bars to the kitchen. A convenient, powder room and roomy laundry with built-ins and outside entry complete this section of the first floor. The beautiful, primary bedroom with vaulted ceiling/ceiling fan, walk-in closet and updated, sky-lit primary bath with heated floor are also located on the main floor. Upstairs, you will find three bedrooms with serene decor and abundant closets plus an updated hall bath. The basement has plentiful storage, craft, exercise space. The attached two car garage is a dream! It features built-ins, a work sink and epoxy floor--perfect for your treasured vehicles. A large driveway gives ample parking space. HVAC was updated in 2013. Convenient, country living in popular Woodland View Estates awaits in this striking, unique property with easy access to shopping, parks and more!
Location
State PA
County Chester
Area West Sadsbury Twp (10336)
Zoning RESIDENTIAL
Rooms
Other Rooms Living Room, Dining Room, Primary Bedroom, Bedroom 2, Bedroom 3, Bedroom 4, Kitchen, Family Room, Sun/Florida Room, Laundry, Bathroom 2, Primary Bathroom
Basement Full, Outside Entrance
Main Level Bedrooms 1
Interior
Interior Features Built-Ins, Carpet, Ceiling Fan(s), Chair Railings, Entry Level Bedroom, Family Room Off Kitchen, Kitchen - Eat-In, Primary Bath(s), Recessed Lighting, Stall Shower, Upgraded Countertops, Walk-in Closet(s), Other
Hot Water Electric
Heating Heat Pump - Gas BackUp, Zoned
Cooling Central A/C
Flooring Engineered Wood, Carpet
Fireplaces Number 1
Fireplaces Type Brick, Gas/Propane
Equipment Built-In Microwave, Cooktop, Dishwasher, Oven - Wall, Refrigerator, Water Heater
Fireplace Y
Appliance Built-In Microwave, Cooktop, Dishwasher, Oven - Wall, Refrigerator, Water Heater
Heat Source Propane - Leased
Laundry Main Floor
Exterior
Exterior Feature Patio(s), Porch(es)
Garage Additional Storage Area, Garage - Side Entry, Garage Door Opener
Garage Spaces 8.0
Water Access N
View Garden/Lawn
Roof Type Pitched,Shingle
Accessibility None
Porch Patio(s), Porch(es)
Attached Garage 2
Total Parking Spaces 8
Garage Y
Building
Story 2
Foundation Block
Sewer On Site Septic
Water Well
Architectural Style Colonial
Level or Stories 2
Additional Building Above Grade, Below Grade
New Construction N
Schools
School District Octorara Area
Others
Senior Community No
Tax ID 36-05A-0024
Ownership Fee Simple
SqFt Source Assessor
Horse Property N
Special Listing Condition Standard
Read Less
Want to know what your home might be worth? Contact us for a FREE valuation!

Our team is ready to help you sell your home for the highest possible price ASAP

Bought with Patrick D Joos • Keller Williams Real Estate-Blue Bell






