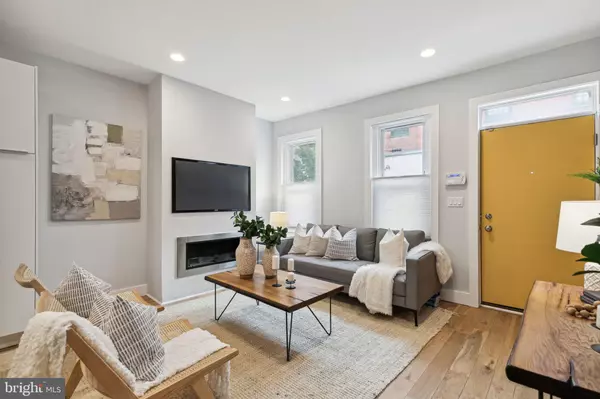$460,000
$449,000
2.4%For more information regarding the value of a property, please contact us for a free consultation.
107 W OXFORD ST Philadelphia, PA 19122
3 Beds
2 Baths
1,527 SqFt
Key Details
Sold Price $460,000
Property Type Townhouse
Sub Type Interior Row/Townhouse
Listing Status Sold
Purchase Type For Sale
Square Footage 1,527 sqft
Price per Sqft $301
Subdivision Olde Kensington
MLS Listing ID PAPH2244218
Sold Date 08/18/23
Style Other
Bedrooms 3
Full Baths 2
HOA Y/N N
Abv Grd Liv Area 1,527
Originating Board BRIGHT
Year Built 1920
Annual Tax Amount $2,752
Tax Year 2022
Lot Size 748 Sqft
Acres 0.02
Lot Dimensions 17.00 x 44.00
Property Description
Welcome home to this customized home and envision yourself living in this remarkable space that effortlessly blends timeless charm with modern amenities. As you enter, you'll be greeted by the open layout living room adorned with exposed brick and a cozy fireplace, creating a warm and inviting atmosphere. The adjacent kitchen boasts ample timeless white cabinets, quartz counters, stainless steel GE appliances, and an island with seating.
Moving further back, you'll discover the dining room that leads to the private patio, offering a private space for lounging and dining. The patio also provides alley access for convenient bike storage.
Upstairs, the home features a large hallway bath with a double sink vanity and a deep soaking tub. The middle and front bedrooms are generously sized and can comfortably accommodate queen beds. Each bedroom offers large closets and ceiling fans for added comfort.
Ascending to the third floor, you'll find the luxurious primary suite level. The large bathroom features a tile shower and a double sink vanity. Additionally, the primary suite includes a spacious walk-in closet with custom built-in storage, offering plenty of room for all your belongings. The bedroom itself is expansive and airy, providing a peaceful sanctuary to relax and unwind.
The washer and dryer and the home's mechanicals are located in the tall, dry, and clean basement, which is ideal for storage or finishing.
This home underwent a gut renovation in 2016 by the current owner, ensuring modern features and finishes. Throughout the home, you'll appreciate the stunning white oak hardwood flooring, and to top it all off, the home has been freshly and professionally painted, allowing you to move right in.
Location
State PA
County Philadelphia
Area 19122 (19122)
Zoning RM1
Rooms
Basement Full
Interior
Interior Features Combination Dining/Living, Combination Kitchen/Dining, Combination Kitchen/Living, Dining Area, Kitchen - Island, Primary Bath(s), Recessed Lighting, Upgraded Countertops, Walk-in Closet(s), Wood Floors
Hot Water Natural Gas
Heating Central
Cooling Central A/C
Fireplaces Number 1
Equipment Dishwasher, Dryer, Microwave, Washer, Stainless Steel Appliances, Oven/Range - Gas, Refrigerator
Fireplace Y
Appliance Dishwasher, Dryer, Microwave, Washer, Stainless Steel Appliances, Oven/Range - Gas, Refrigerator
Heat Source Natural Gas
Laundry Dryer In Unit, Washer In Unit, Has Laundry
Exterior
Waterfront N
Water Access N
Accessibility None
Garage N
Building
Story 3
Foundation Other
Sewer Public Sewer
Water Public
Architectural Style Other
Level or Stories 3
Additional Building Above Grade, Below Grade
New Construction N
Schools
School District The School District Of Philadelphia
Others
Senior Community No
Tax ID 183001700
Ownership Fee Simple
SqFt Source Estimated
Security Features Electric Alarm,Security System
Special Listing Condition Standard
Read Less
Want to know what your home might be worth? Contact us for a FREE valuation!

Our team is ready to help you sell your home for the highest possible price ASAP

Bought with Aaron Kai Silverman • Keller Williams Philadelphia






