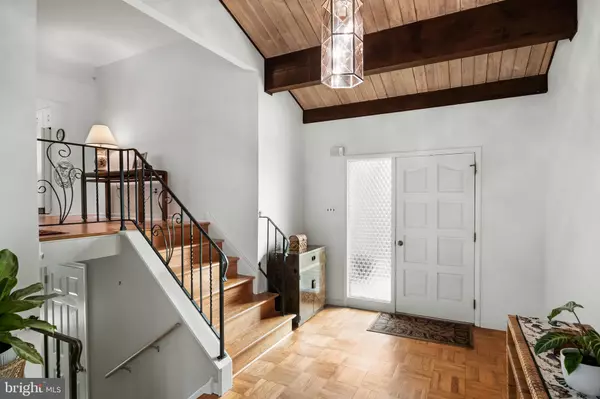$450,000
$465,000
3.2%For more information regarding the value of a property, please contact us for a free consultation.
295 SAINT DAVID CT Mount Laurel, NJ 08054
4 Beds
3 Baths
2,271 SqFt
Key Details
Sold Price $450,000
Property Type Single Family Home
Sub Type Detached
Listing Status Sold
Purchase Type For Sale
Square Footage 2,271 sqft
Price per Sqft $198
Subdivision Mill Run
MLS Listing ID NJBL2048460
Sold Date 08/22/23
Style Bi-level
Bedrooms 4
Full Baths 2
Half Baths 1
HOA Y/N N
Abv Grd Liv Area 2,271
Originating Board BRIGHT
Year Built 1970
Annual Tax Amount $8,507
Tax Year 2022
Lot Size 0.265 Acres
Acres 0.27
Lot Dimensions 84.00 x 144
Property Description
Welcome to the desirable Mill Run neighborhood in Mount Laurel! Lovingly maintained by the original owners, this 4 bedroom, 2.5 bathroom spacious bi-level home has so much to offer. This home is located on a quiet cul-de-sac and shaded by mature trees in a park-like setting. As you enter the home, you can't help but notice the gleaming parquet floors and cathedral ceiling in the foyer. Up a few short steps into the large, formal living room. Highlights in this room are the brilliant hardwood floors and the triple pane sliding door that lead to a roomy, elevated deck. This 21' x 10' deck overlooks a lovely, serene backyard. Adjacent to the living room you'll find the well-sized dining room. A perfect space for all of your entertaining and complimenting the dining room is the eat-in kitchen. Conveniently located on this level are three bedrooms. The main bedroom is en suite with plenty of closet space. The two additional bedrooms and full hallway bath complete this level. Returning to the foyer and down a few steps and you'll discover an awesome family room highlighted by a wood-burning brick fireplace and a second sliding door that takes you out to a ground level, shaded patio. Additionally, you'll find that 4th bedroom, a half bath and a huge storage room that can easily be converted into a 5th bedroom. This home has loads of storage space and a two car garage. The foyer, living, dining, kitchen and family rooms have been freshly painted. A wonderful home in the sought-after Mill Run community is a must see! A genuinely peaceful haven that is close to all major highways, the Philadelphia International Airport, fantastic shopping and restaurants and in the highly respected Mt. Laurel School District. Make your appointment today...this home is ready for you!
Location
State NJ
County Burlington
Area Mount Laurel Twp (20324)
Zoning RES
Rooms
Other Rooms Living Room, Dining Room, Bedroom 2, Bedroom 3, Bedroom 4, Kitchen, Family Room, Foyer, Bedroom 1, Storage Room
Main Level Bedrooms 3
Interior
Hot Water Natural Gas
Heating Forced Air
Cooling Central A/C
Fireplaces Number 1
Fireplaces Type Brick, Fireplace - Glass Doors, Wood
Fireplace Y
Heat Source Natural Gas
Exterior
Garage Inside Access
Garage Spaces 6.0
Waterfront N
Water Access N
Accessibility None
Attached Garage 2
Total Parking Spaces 6
Garage Y
Building
Lot Description Irregular
Story 2
Foundation Slab
Sewer Public Sewer
Water Public
Architectural Style Bi-level
Level or Stories 2
Additional Building Above Grade, Below Grade
New Construction N
Schools
Elementary Schools Parkway E.S.
Middle Schools Thomas E. Harrington
High Schools Lenape H.S.
School District Lenape Regional High
Others
Senior Community No
Tax ID 24-01006 03-00041
Ownership Fee Simple
SqFt Source Estimated
Special Listing Condition Standard
Read Less
Want to know what your home might be worth? Contact us for a FREE valuation!

Our team is ready to help you sell your home for the highest possible price ASAP

Bought with Christine Peyton • Keller Williams Realty - Cherry Hill






