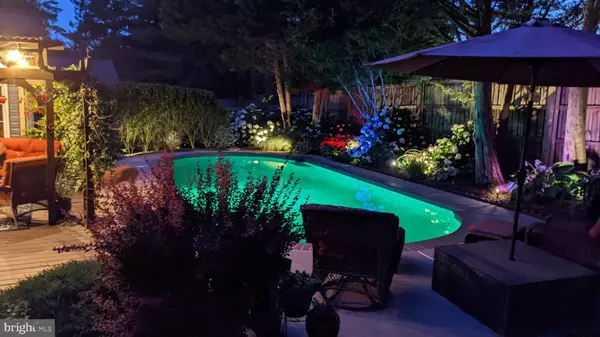$899,000
$899,000
For more information regarding the value of a property, please contact us for a free consultation.
28714 CLARKSBURG RD Damascus, MD 20872
5 Beds
4 Baths
4,562 SqFt
Key Details
Sold Price $899,000
Property Type Single Family Home
Sub Type Detached
Listing Status Sold
Purchase Type For Sale
Square Footage 4,562 sqft
Price per Sqft $197
Subdivision None Available
MLS Listing ID MDFR2032946
Sold Date 08/23/23
Style Ranch/Rambler
Bedrooms 5
Full Baths 3
Half Baths 1
HOA Y/N N
Abv Grd Liv Area 2,682
Originating Board BRIGHT
Year Built 1988
Annual Tax Amount $6,526
Tax Year 2023
Lot Size 1.550 Acres
Acres 1.55
Property Description
Multi-Generational Living - Private Swimming Pool - Main Level Bedrooms - Montgomery County Address with Frederick County Taxes — 1.55-acre lot — All-brick rambler, 2 levels with over 4,500 finished sqft — 5 bedrooms, 3 full baths, and 1 half bath — lower level remodeled to enclose seperate apartment style living space with private entrance and patio (2017 & 2020) - 3 season enclosed sun room with access to the pool and to separate entrance and 2nd foyer — Oversized 24’x24’ garage with attached workshop — Hardwood floors under carpet — Updated Pool & Sound System (2016) with 8ft privacy fence (2019) & new pool & pump filter (2018) — Primary Bedroom Suite, Walk-in Closet (Easy Closets) & Bath (Steam shower/Aromatherapy) Renovation (2018) — Hall and Half Bath Upgrade (2018) — Updated Windows (Family Room, Kitchen, Dining Room - 2021) — Chimney Rebuilt (2020) — Propane fireplace converted to wood burning (2020)— Greenhouse (2020) — Appliances Updates (Culligan Triple stage water filter w/reverse osmosis 2016, Stackable Washer/Dryer - 2019, Fridge - 2019, Microwave - 2020, Dishwasher - 2021, Cooktop - 2022) — Mechanicals Updates (Water Softener - 2015, Well Pump - 2017, Water Heater - 2017, AC & all supply ductwork - 2020, Furnace - Dual Water Jacket -2020, Well Pressure Tank & water connections -2021) — Roof, Siding, Gutters and Shutters replaced - 2019 — Plantation shutters & customs window treatments (2020) — Professional custom paint - No wallpaper (silver & cooper leafing, and wood grain finishes) — Easy access to commuter routes Rt 70/270 — Blue Ribbon Highly Rated School Pyramid — No HOA
Location
State MD
County Frederick
Zoning RESIDENTIAL
Rooms
Basement Outside Entrance, Side Entrance, Walkout Level, Fully Finished
Main Level Bedrooms 3
Interior
Interior Features Kitchen - Table Space, Dining Area, Built-Ins, Chair Railings, Window Treatments, Entry Level Bedroom, Upgraded Countertops, Primary Bath(s), Wood Floors, Floor Plan - Traditional
Hot Water Oil, Electric
Heating Hot Water, Humidifier
Cooling Central A/C, Ceiling Fan(s)
Flooring Carpet, Ceramic Tile, Hardwood
Fireplaces Number 2
Fireplaces Type Gas/Propane, Mantel(s), Screen
Equipment Cooktop, Dishwasher, Disposal, Dryer, Exhaust Fan, Icemaker, Microwave, Oven - Wall, Refrigerator, Washer
Fireplace Y
Window Features Double Pane,Screens
Appliance Cooktop, Dishwasher, Disposal, Dryer, Exhaust Fan, Icemaker, Microwave, Oven - Wall, Refrigerator, Washer
Heat Source Oil
Exterior
Exterior Feature Deck(s)
Garage Garage Door Opener
Garage Spaces 2.0
Fence Partially, Privacy
Pool In Ground, Gunite, Fenced
Water Access N
Roof Type Asphalt
Accessibility None
Porch Deck(s)
Attached Garage 2
Total Parking Spaces 2
Garage Y
Building
Story 2
Foundation Concrete Perimeter
Sewer Private Septic Tank
Water Well
Architectural Style Ranch/Rambler
Level or Stories 2
Additional Building Above Grade, Below Grade
Structure Type Dry Wall
New Construction N
Schools
Elementary Schools Kemptown
Middle Schools Windsor Knolls
High Schools Linganore
School District Frederick County Public Schools
Others
Senior Community No
Tax ID 1109267069
Ownership Fee Simple
SqFt Source Estimated
Security Features Smoke Detector
Special Listing Condition Standard
Read Less
Want to know what your home might be worth? Contact us for a FREE valuation!

Our team is ready to help you sell your home for the highest possible price ASAP

Bought with Michelle Boucher • Keller Williams Lucido Agency






