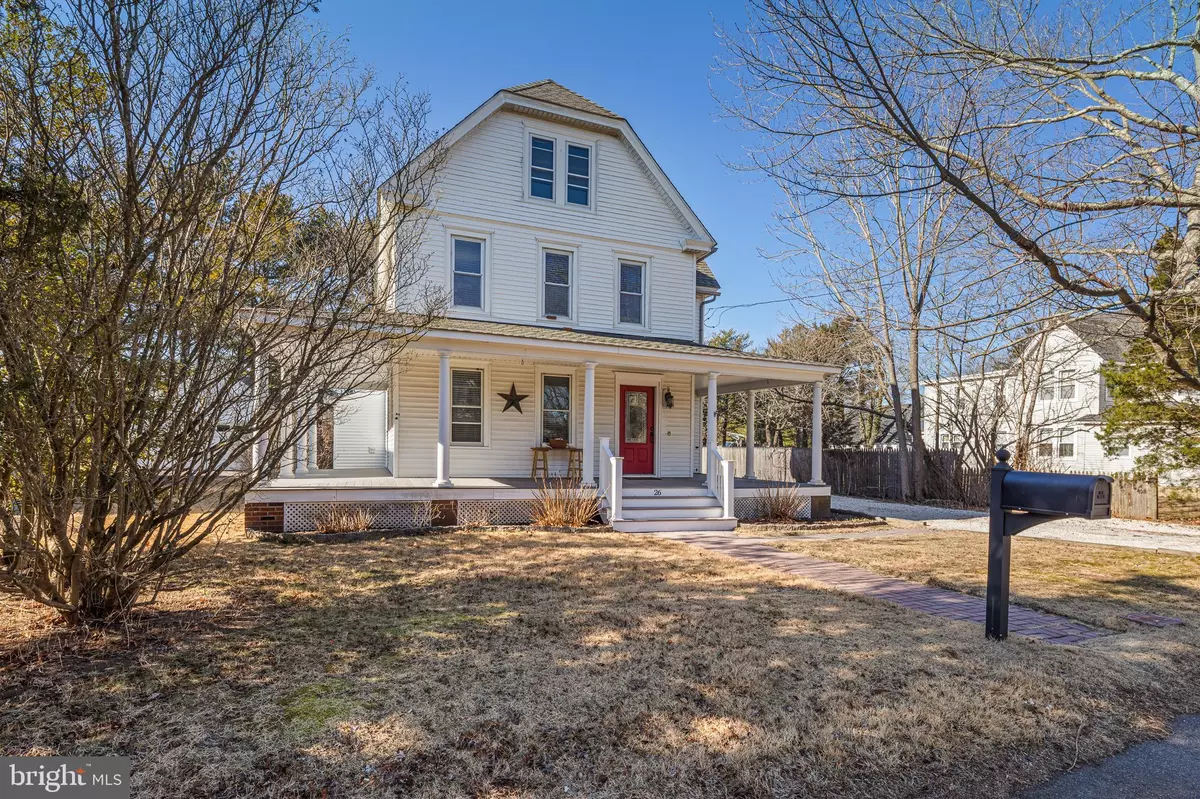$430,000
$399,000
7.8%For more information regarding the value of a property, please contact us for a free consultation.
26 DIVISION ST Manahawkin, NJ 08050
3 Beds
2 Baths
1,592 SqFt
Key Details
Sold Price $430,000
Property Type Single Family Home
Sub Type Detached
Listing Status Sold
Purchase Type For Sale
Square Footage 1,592 sqft
Price per Sqft $270
Subdivision Manahawkin - Downtown
MLS Listing ID NJOC2019876
Sold Date 08/25/23
Style Victorian,Dutch
Bedrooms 3
Full Baths 1
Half Baths 1
HOA Y/N N
Abv Grd Liv Area 1,592
Originating Board BRIGHT
Year Built 1910
Annual Tax Amount $4,213
Tax Year 2022
Lot Dimensions 60.00 x 0.00
Property Description
Here's your chance to own a piece of Stafford Township history. Built in 1910, this 3 bed 1.5 bath home sits in Manahawkin's downtown. Many modern updates including the kitchen and central air. Beautiful hardwood floors throughout the majority of the home. Classic molding and trim throughout including custom built ins in the living room. 3 bedrooms and a full bath upstairs. Open wrap around porch on the front and a large composite deck off the back. This home also offers a walk up attic that is wide open for additional storage or to be finished off for additional square footage. Private rear yard with large deck and outdoor shower. Located close to shopping, restaurants, schools, parks and the beaches of Long Beach Island. **Updated photos will be uploaded soon**
Location
State NJ
County Ocean
Area Stafford Twp (21531)
Zoning R75
Rooms
Other Rooms Primary Bedroom
Basement Unfinished, Workshop
Interior
Interior Features Breakfast Area, Crown Moldings, Pantry, Attic, Built-Ins, Dining Area, Floor Plan - Traditional, Formal/Separate Dining Room, Kitchen - Eat-In, Wood Floors
Hot Water Electric
Heating Forced Air
Cooling Central A/C
Flooring Wood, Ceramic Tile
Equipment Freezer, Refrigerator, Dryer, Dishwasher, Built-In Microwave, Oven/Range - Electric, Oven - Double, Washer
Furnishings No
Fireplace N
Window Features Insulated,Double Hung,Screens
Appliance Freezer, Refrigerator, Dryer, Dishwasher, Built-In Microwave, Oven/Range - Electric, Oven - Double, Washer
Heat Source Natural Gas
Laundry Main Floor
Exterior
Exterior Feature Porch(es)
Garage Spaces 3.0
Waterfront N
Water Access N
Roof Type Shingle
Accessibility None
Porch Porch(es)
Total Parking Spaces 3
Garage N
Building
Lot Description Level
Story 3
Foundation Concrete Perimeter
Sewer Public Sewer
Water Public
Architectural Style Victorian, Dutch
Level or Stories 3
Additional Building Above Grade, Below Grade
New Construction N
Schools
Elementary Schools Mckinley Ave
Middle Schools Southern Regional M.S.
High Schools Southern Regional
School District Stafford Township Public Schools
Others
Senior Community No
Tax ID 31-00233-00012
Ownership Fee Simple
SqFt Source Estimated
Acceptable Financing Cash, Conventional, FHA, VA
Listing Terms Cash, Conventional, FHA, VA
Financing Cash,Conventional,FHA,VA
Special Listing Condition Standard
Read Less
Want to know what your home might be worth? Contact us for a FREE valuation!

Our team is ready to help you sell your home for the highest possible price ASAP

Bought with Non Member • Non Subscribing Office






