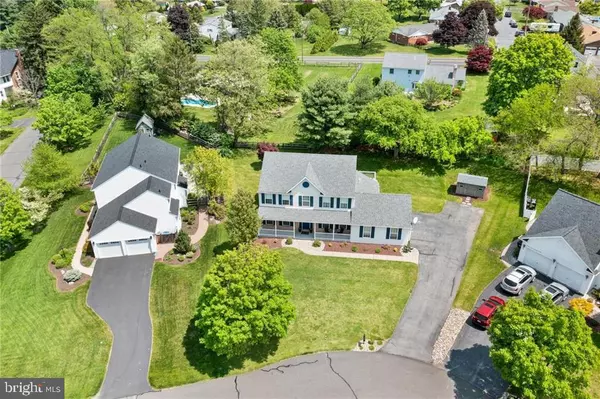$605,000
$550,000
10.0%For more information regarding the value of a property, please contact us for a free consultation.
7130 ASH CT Coopersburg, PA 18036
5 Beds
4 Baths
3,216 SqFt
Key Details
Sold Price $605,000
Property Type Single Family Home
Sub Type Detached
Listing Status Sold
Purchase Type For Sale
Square Footage 3,216 sqft
Price per Sqft $188
Subdivision Ponds Edge
MLS Listing ID PALH2005896
Sold Date 08/17/23
Style Colonial
Bedrooms 5
Full Baths 3
Half Baths 1
HOA Y/N N
Abv Grd Liv Area 2,248
Originating Board BRIGHT
Year Built 1999
Annual Tax Amount $6,265
Tax Year 2022
Lot Size 0.314 Acres
Acres 0.31
Lot Dimensions 64.86 x 146.11
Property Description
* MULTIPLE OFFER RECEIVED; H&B OFFER DEADLINE IS 5/22 AT 3PM; 5/21 IS THE LAST DAY OF SHOWINGS * 7130 Ash Court is a beautiful 2-story in Southern Lehigh tucked away on a cul-de-sac street offering a wonderful neighborhood setting without the thoroughfare. This colonial style charmer is meticulously cared for, featuring stylish curb appeal with lush mature landscape. Inside you will find gorgeous wood flooring, highly desired separation of space, a light and bright floorplan, stainless steel appliances, generously-sized bedrooms, well appointed family room, laundry on the main and so much more. The finished lower level offers a recreation room, home gym, art room, 5th bedroom with egress and full bath. Outside features a large wood deck, plenty of space for a garden & a nice sized storage shed all set in a prime Upper Saucon location. *BUY WITH CONFIDENCE-PRE-LISTING HOME INSPECTION AVAILABLE * 3D MATTERPORT W/ FLOOR PLAN AVAILABLE TOO*
Location
State PA
County Lehigh
Area Upper Saucon Twp (12322)
Zoning R-2
Rooms
Other Rooms Living Room, Dining Room, Primary Bedroom, Bedroom 2, Bedroom 3, Bedroom 4, Bedroom 5, Kitchen, Family Room, Den, Foyer, Breakfast Room, Exercise Room, Laundry, Other, Recreation Room, Primary Bathroom, Full Bath, Half Bath
Basement Daylight, Full, Outside Entrance
Interior
Interior Features Breakfast Area, Carpet, Primary Bath(s), Walk-in Closet(s), Wood Floors
Hot Water Oil, S/W Changeover
Heating Summer/Winter Changeover
Cooling Central A/C
Flooring Hardwood, Other, Carpet
Fireplaces Number 1
Fireplaces Type Gas/Propane
Equipment Dishwasher, Disposal, Microwave, Oven/Range - Electric
Fireplace Y
Appliance Dishwasher, Disposal, Microwave, Oven/Range - Electric
Heat Source Oil
Laundry Main Floor
Exterior
Exterior Feature Porch(es), Deck(s)
Parking Features Garage - Side Entry
Garage Spaces 6.0
Water Access N
Roof Type Asphalt
Accessibility 2+ Access Exits
Porch Porch(es), Deck(s)
Attached Garage 2
Total Parking Spaces 6
Garage Y
Building
Lot Description Cul-de-sac, Sloping
Story 2
Foundation Other
Sewer Public Sewer
Water Public
Architectural Style Colonial
Level or Stories 2
Additional Building Above Grade, Below Grade
New Construction N
Schools
School District Southern Lehigh
Others
Senior Community No
Tax ID 642314078282-00001
Ownership Fee Simple
SqFt Source Assessor
Acceptable Financing Cash, Conventional, FHA, VA
Listing Terms Cash, Conventional, FHA, VA
Financing Cash,Conventional,FHA,VA
Special Listing Condition Standard
Read Less
Want to know what your home might be worth? Contact us for a FREE valuation!

Our team is ready to help you sell your home for the highest possible price ASAP

Bought with Trisha L Lutteroty • Keller Williams Realty Group






